
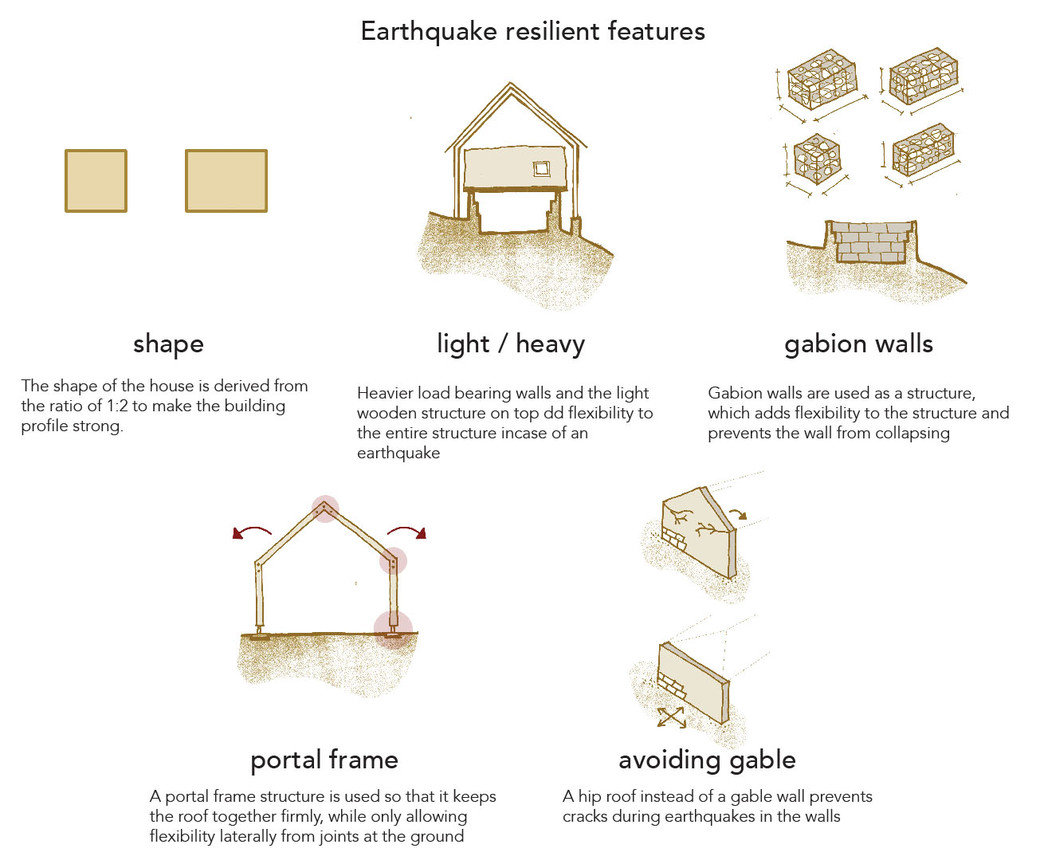
The building was proposed under the Resilient Homes Design Challenge competition, as an earthquake resilient house. To refer to the competition entry, please click this link. After this it was further developed through research and a back and forth process of refining the design with the locals and Government bodies of the region, to be finally executed as the BASA tourism center in Khirsu.
The design responds to the cold temperate climate of the Himalayan mountains, remoteness of the site as well as aims for resilience to earthquakes and landslides. The building is designed with heavy stone filled gabion retaining walls at the bottom and a light wooden structure on top covered with wattle and daub panels as an infill material. Undressed stone in gabion walls is used because it can be picked up from waste and also it reduces the labour. It is crafted with a balance between local knowledge and modern construction techniques aiming to encourage community participation and ownership. The Tourism Center has a community kitchen and a space to display their local produces, on the lower level. The upper floor houses an exhibition portraying the local heritage and culture of Khirsu along with essential information for tourists. This space can also function as a recreational space for the tourists who are staying at the BASA homestay. View construction process of the building by clicking on this link.
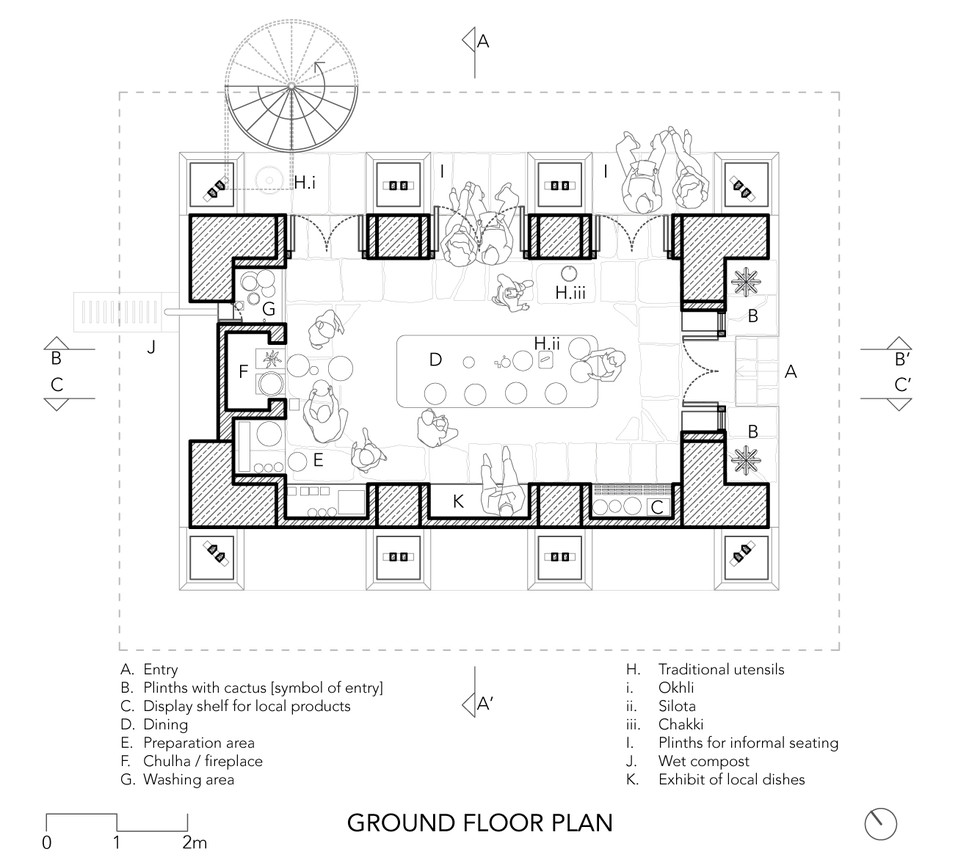
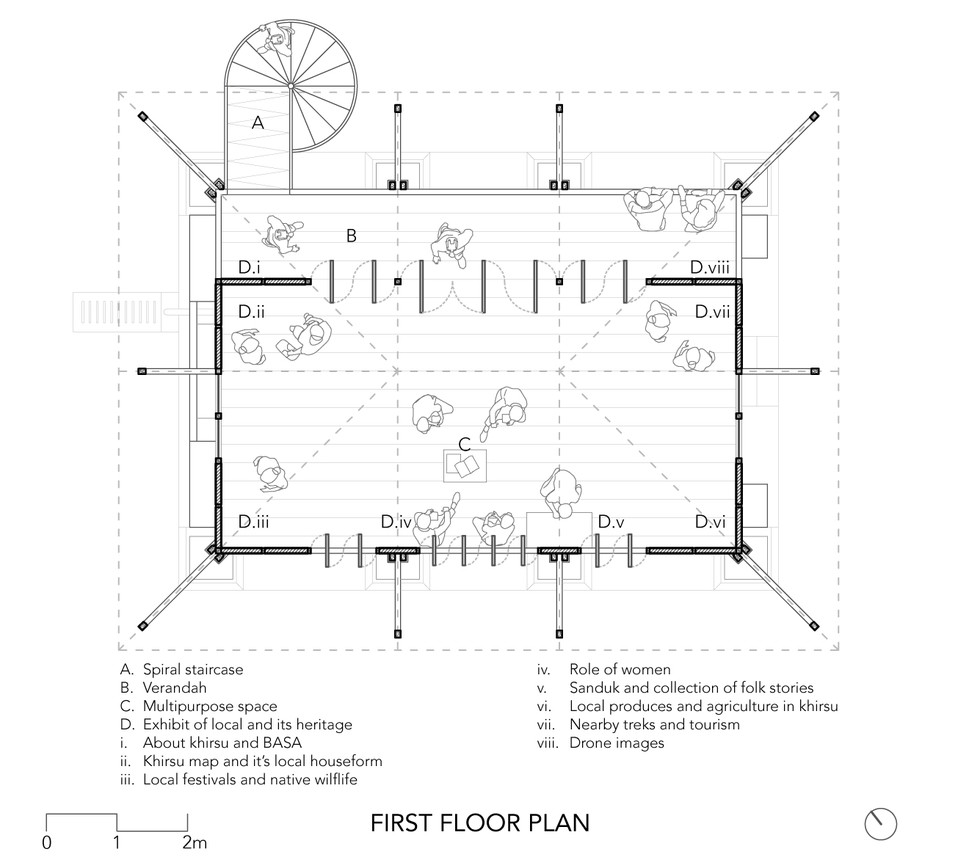
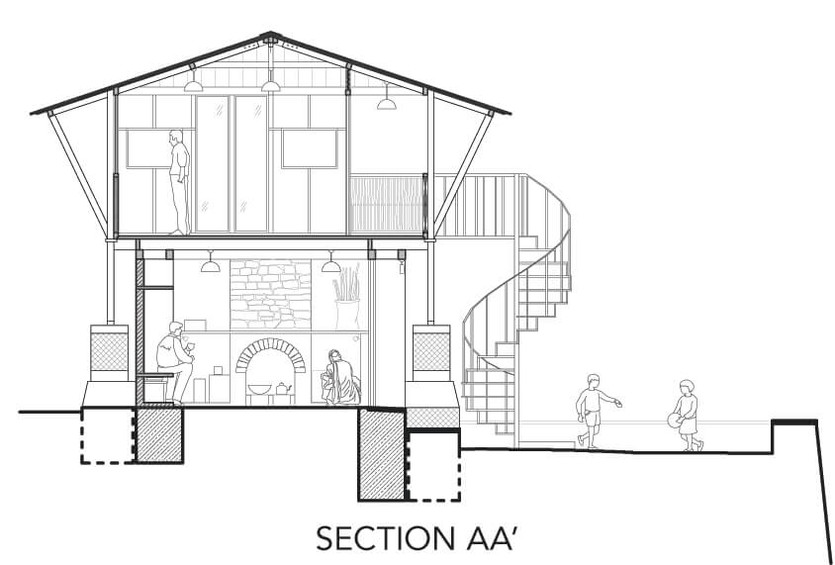
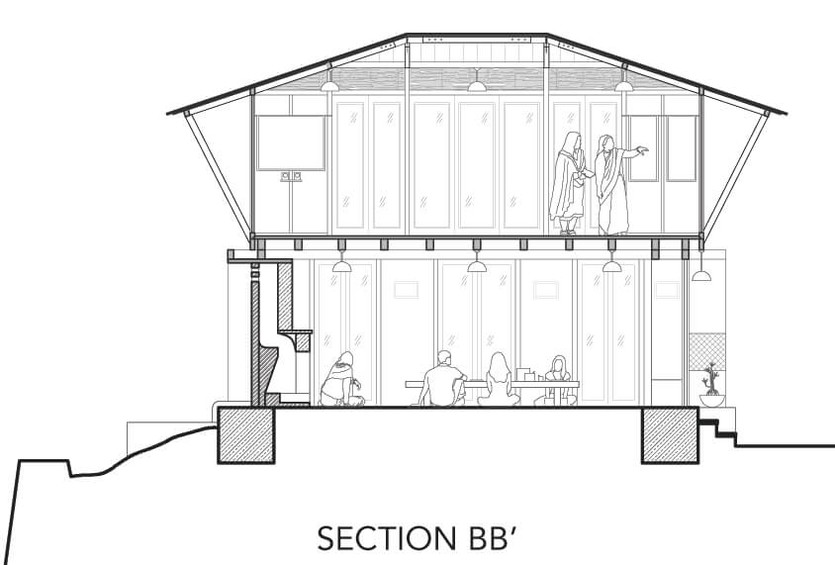
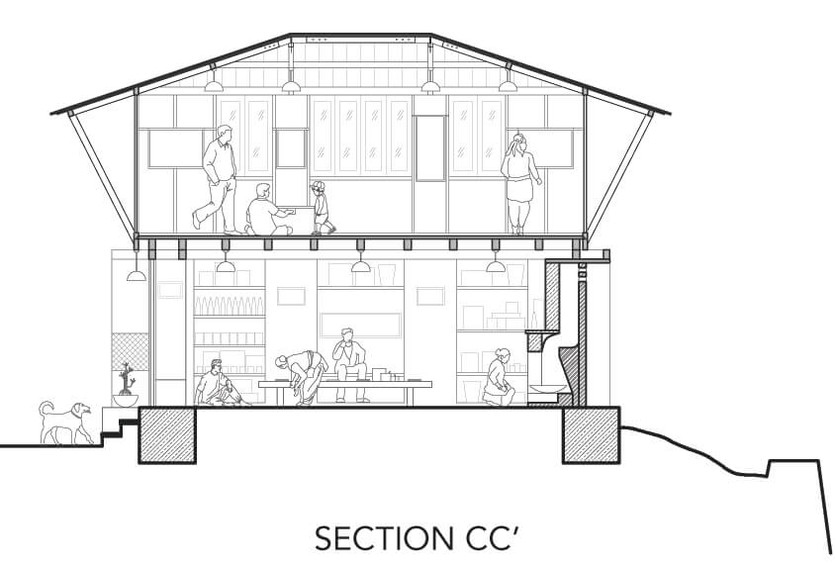
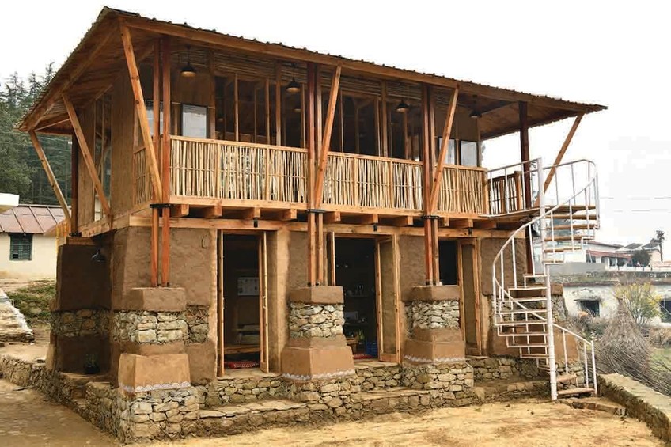
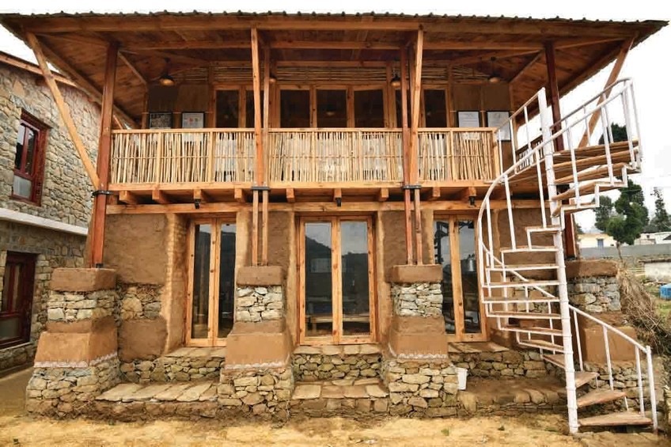
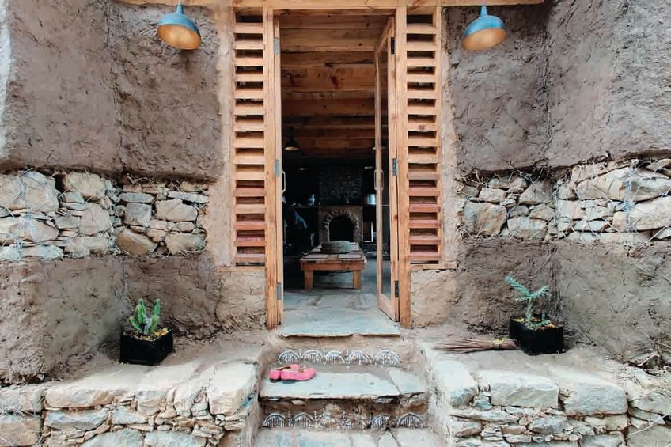
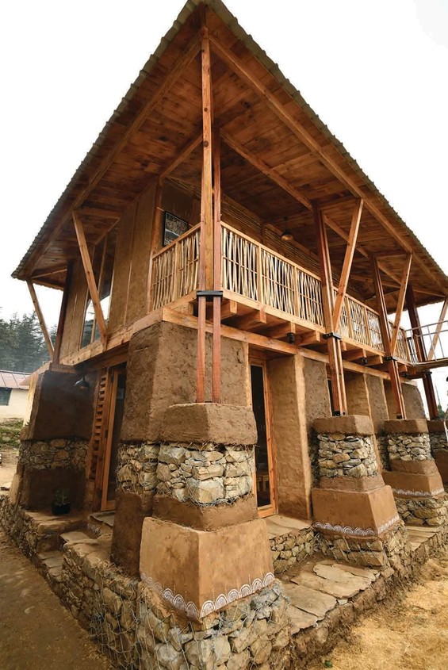
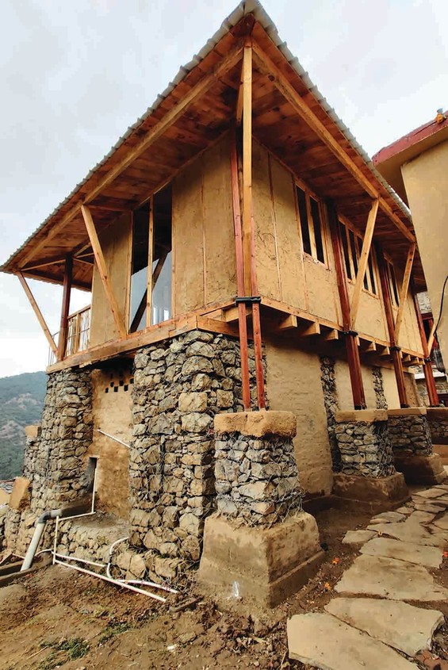
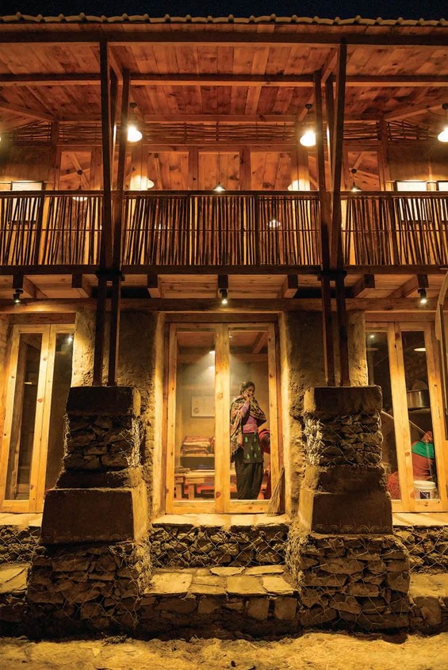
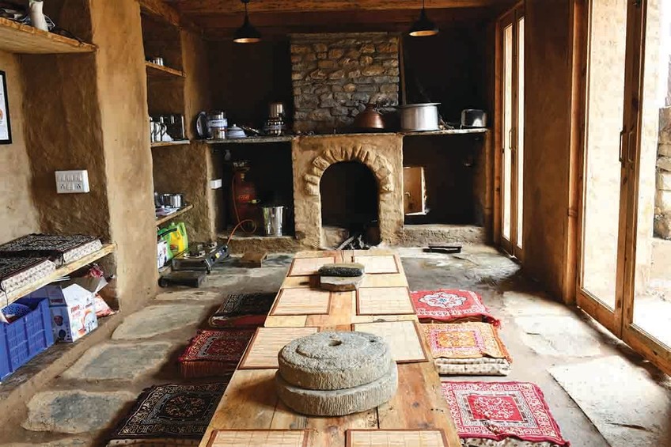
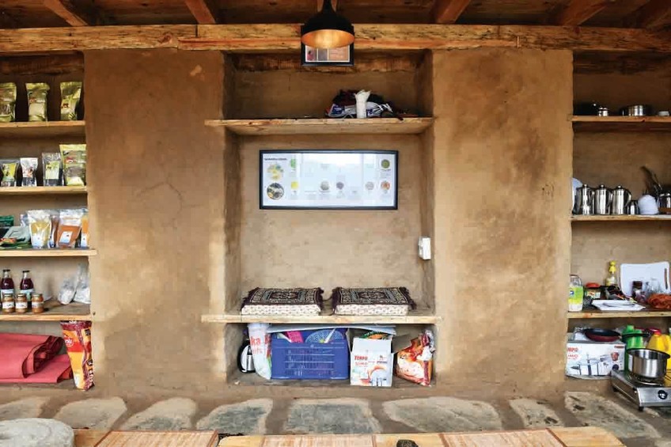
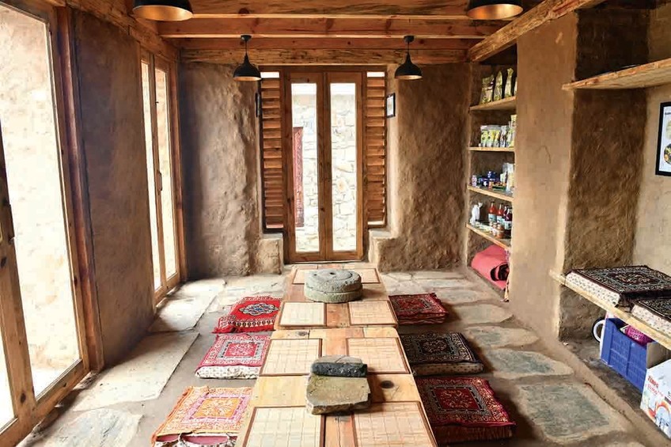
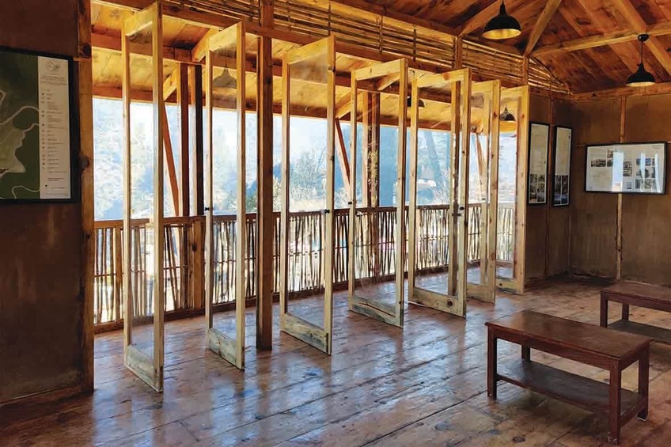
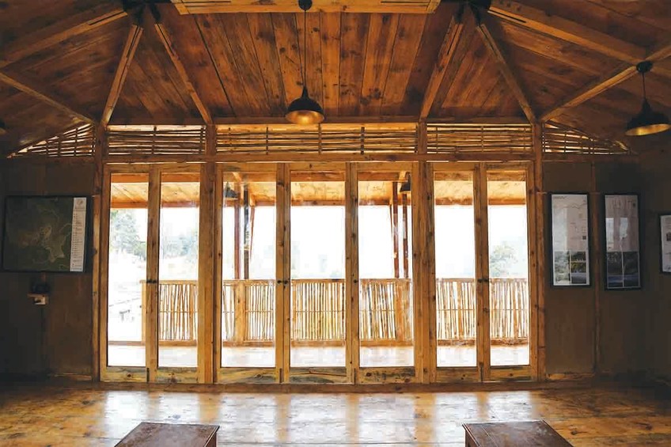

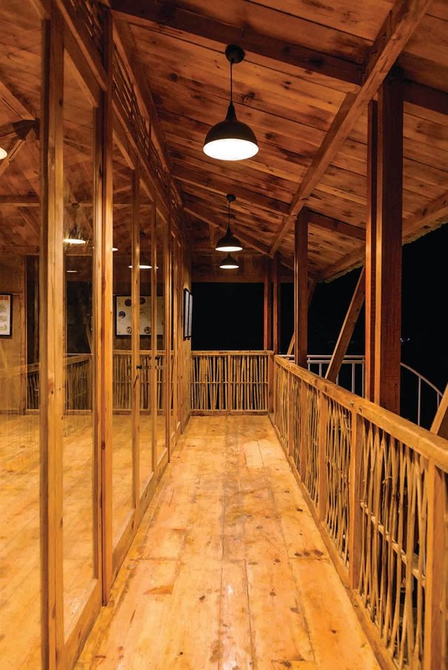
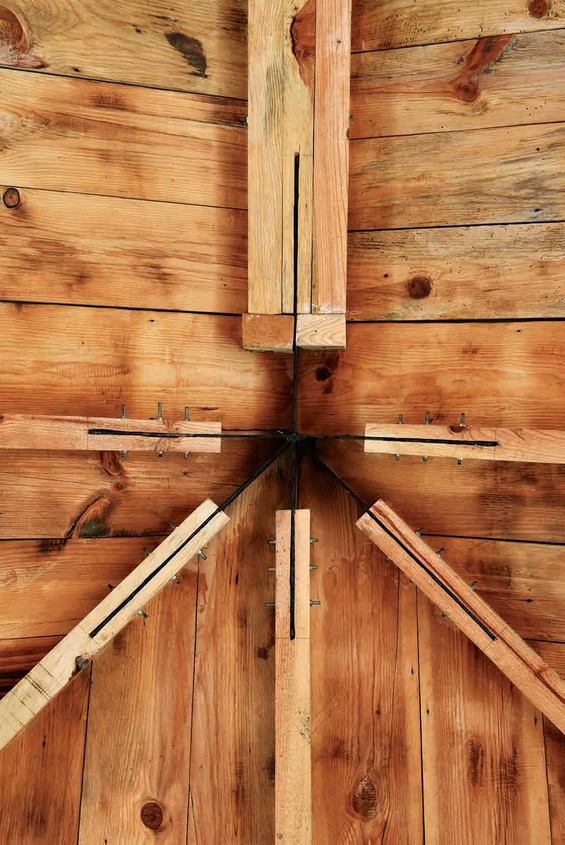

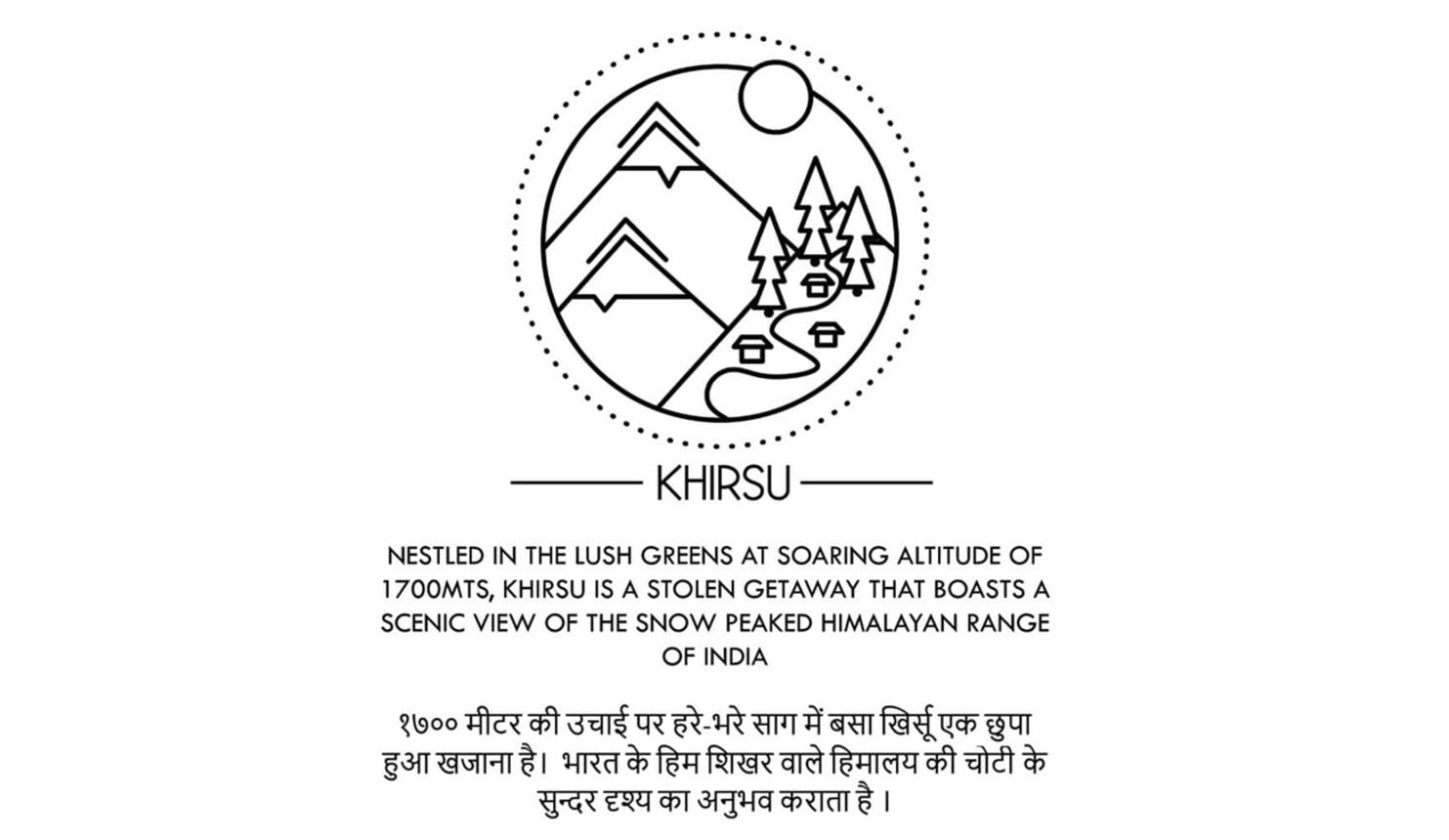
For the exhibition centre of the building, multiple workshops were conducted with the locals to identify and document the cultural landscape of Khirsu and villages around. The intent was to capture and give importance to the local traditions and heritage getting lost with people migrating from rural areas.
The exhibition documents demographic information of Khirsu, about BASA, a map of Khirsu, the traditional house form and household activities, local festivals, biodiversity and folk narratives, a guide for local bird spotting, everyday objects used by women signifying their role in the village, the local produce map with information on the various crops grown, places to visit around Khirsu, local dishes and maps of two nearby treks. Some parts of the exhibition are also made interactive to engage the visitors in the experience. To view the exhibition panels, click on this link.
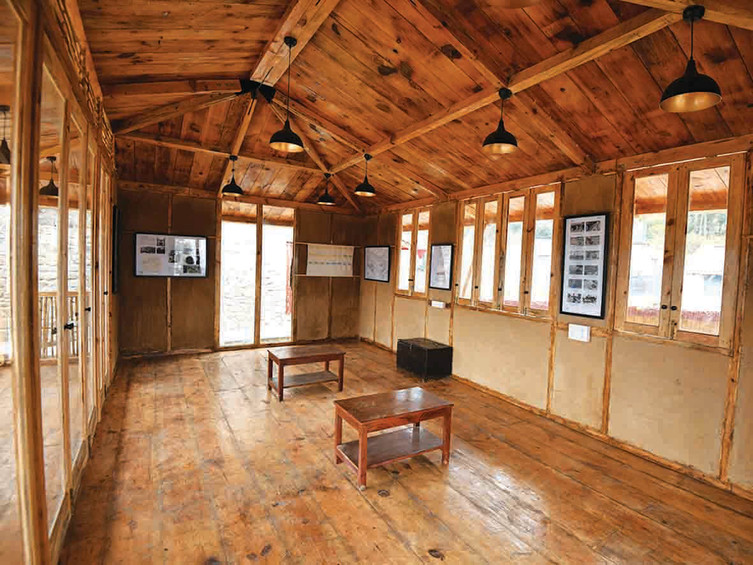
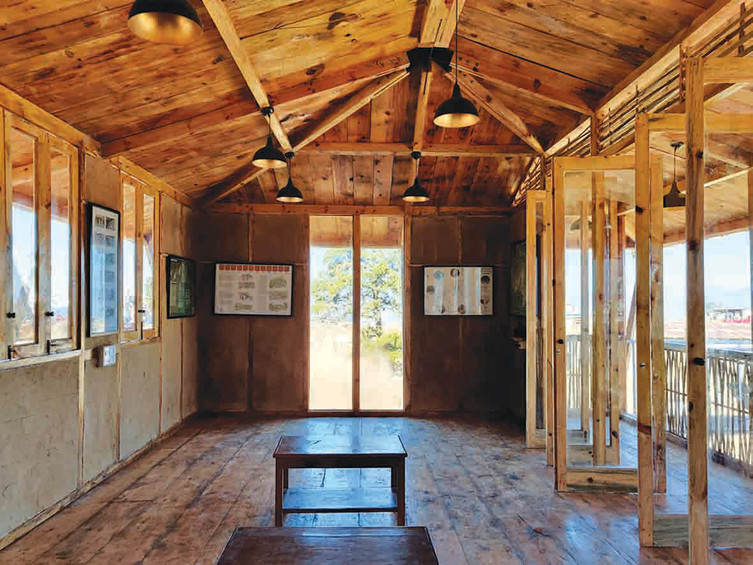
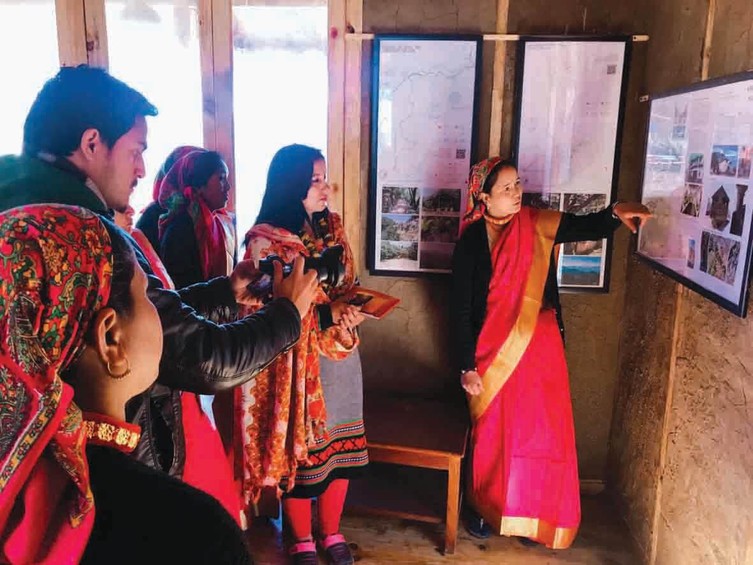
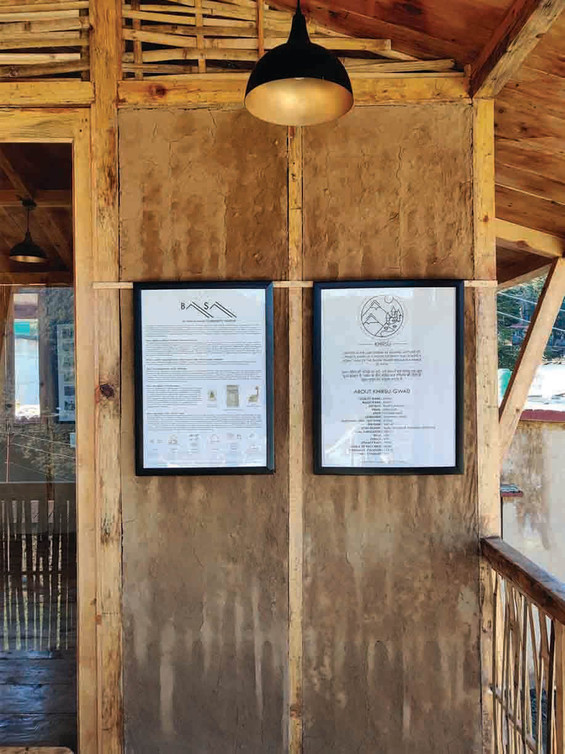
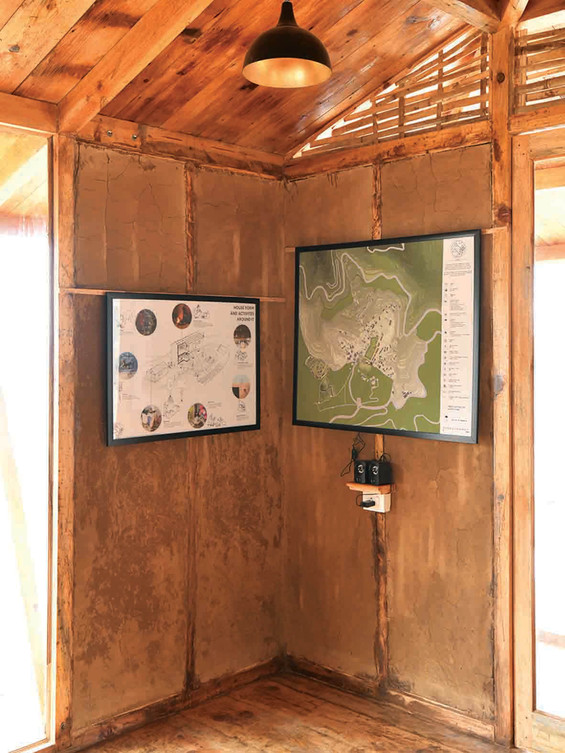
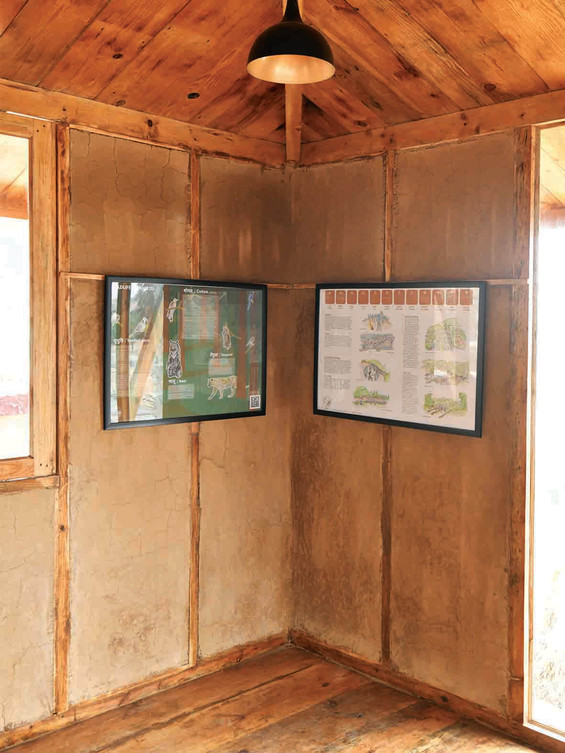

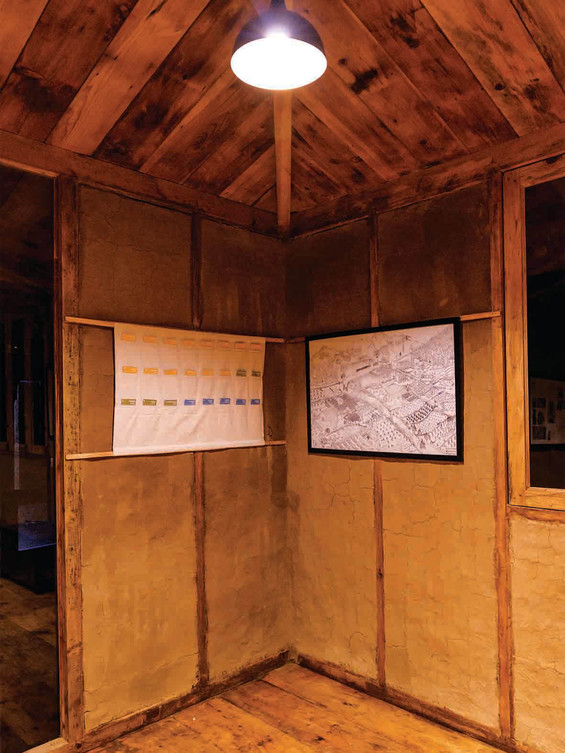
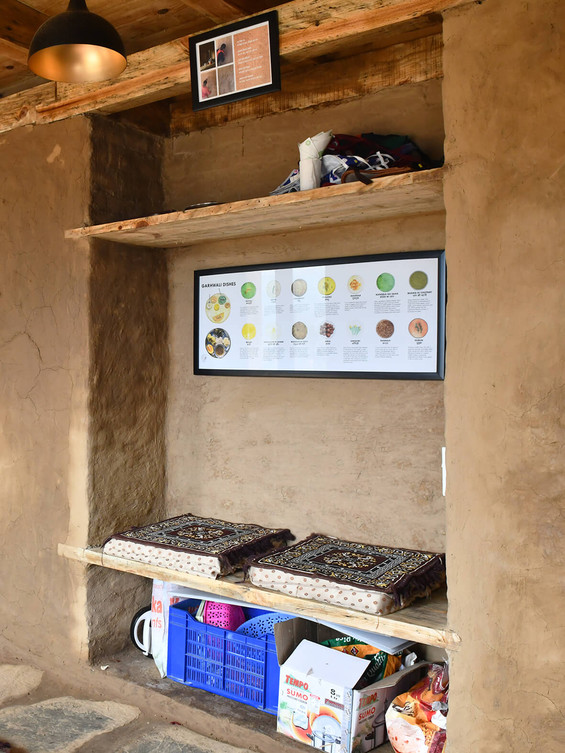
An interactive map of Khirsu with 12 key landmarks of the village marked in circles. On pressing these circles, recordings of local children reciting poetic desciptions of these key landmarks play.
An interactive 'Kutthar' or traditional wooden box used to store excess grains: playing a collection of 10 folk stories narrated by the old people of Khirsu, everytime it is opened. Kuthhar being used during the times of abundant agricultural produce is now an object of heritage in the region.
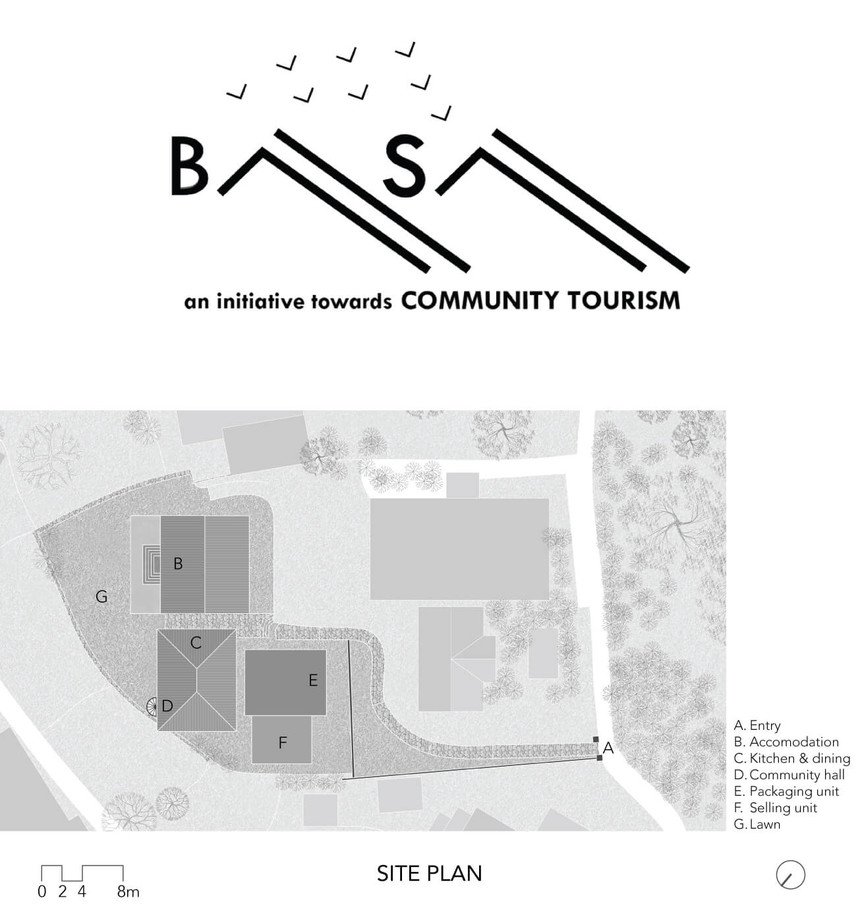
The Uttarakhand government is promoting homestays amongst the locals in order to aid the village economy as well as social fabric of the region. The aim is to gradually increase the global presence of rural areas. BASA is thus introduced as a model for locals to get inspired to open-up their spare rooms as homestays in Khirsu. As an initiative executed and managed by locals, it is aimed at revitalising the local economy and instilling a conscious approach to tourism which can help preserve the natural and cultural landscape of Khirsu.
“BASA” in Garhwali language is an expression to invite guests to your house for a night halt. This initiative focuses on the local needs, economy and architecture in a way that the locals develop a sense of ownership and add value to it. Women empowerment is an integral part of the initiative since they are considered the driving engine of Garhwal region. The place is made to be run by the local Self-Help Group, Unnati. BASA consists of a cottage with 4 rooms, a community kitchen, a tourism center and a packaging and selling unit of local produces and handicrafts. Located in the snow peaked mountains and within forests, the tourists can experience the landscape as well as the village life and local food. BASA is designed to give holistic & authentic Garhwali living experience to the tourists. The cottage is adorned with wooden carvings done by local craftsman which adds to the aesthetics. A rain water harvesting tank with a capacity of 27000 litres of water is also provided with the intent of spreading awareness amongst the villagers to save water in the water-scarce region.
Along with handling the stay, the women will also be engaged in production and packaging all the local village produce and crafts which will be sold to the tourists. An existing government block is converted into a selling and a packaging facility for the local produce. These are sold with the Khirsu logo to create a brand and identity of Khirsu.
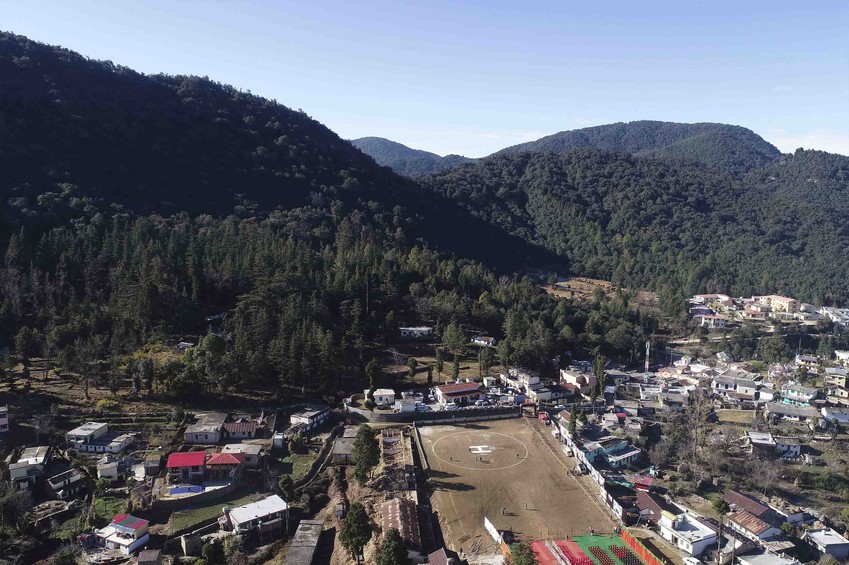
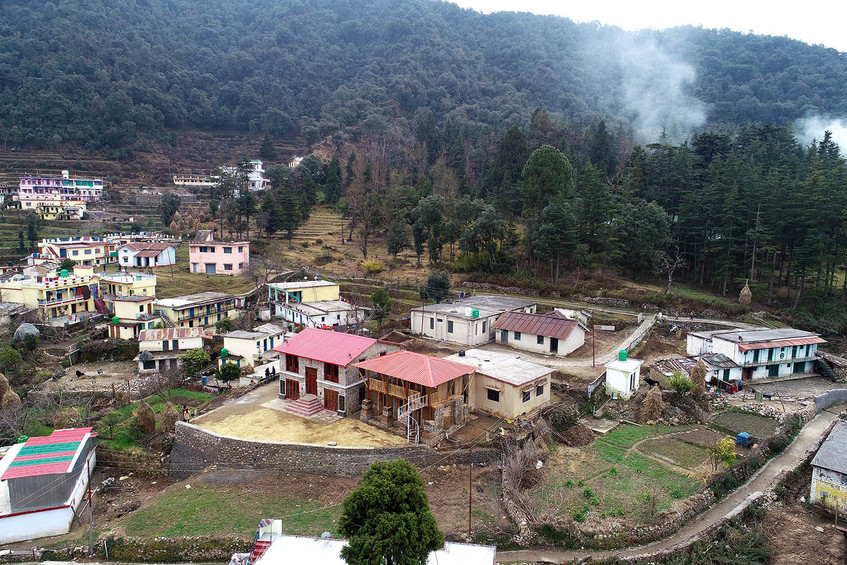
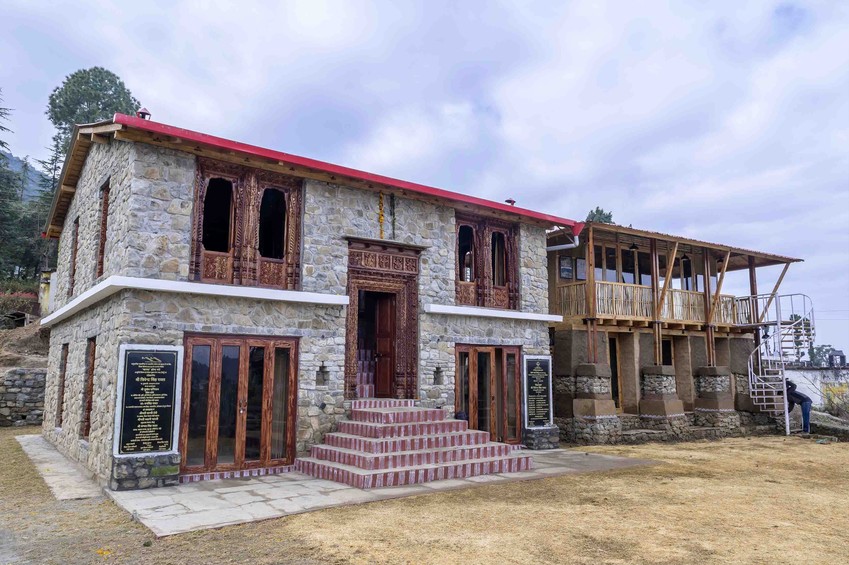
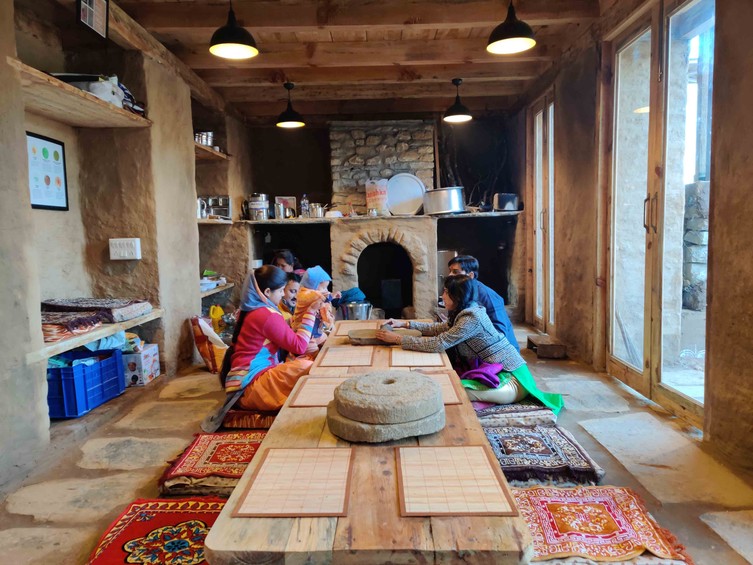
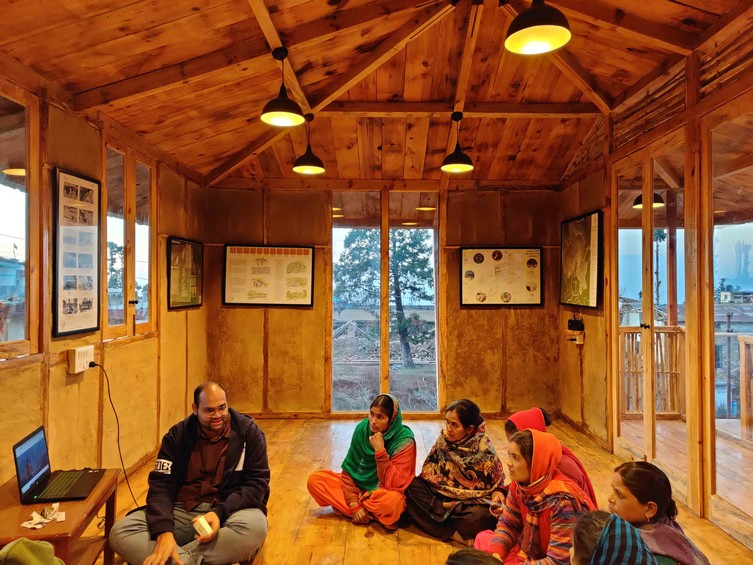
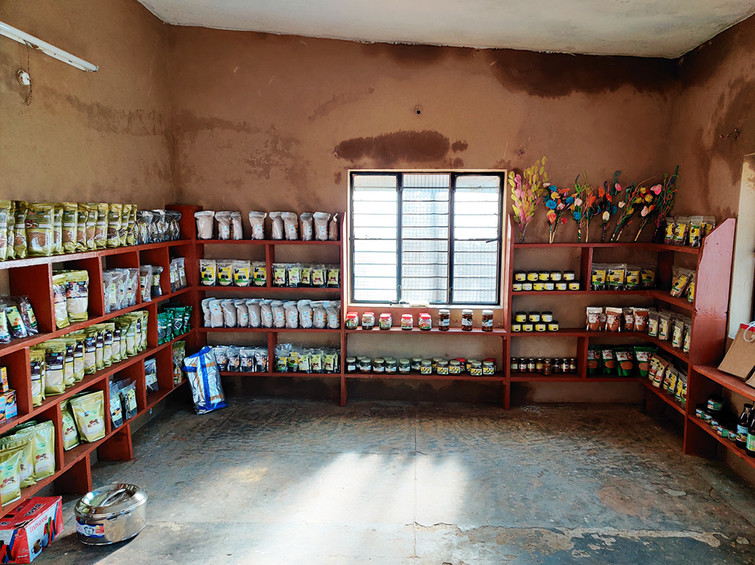
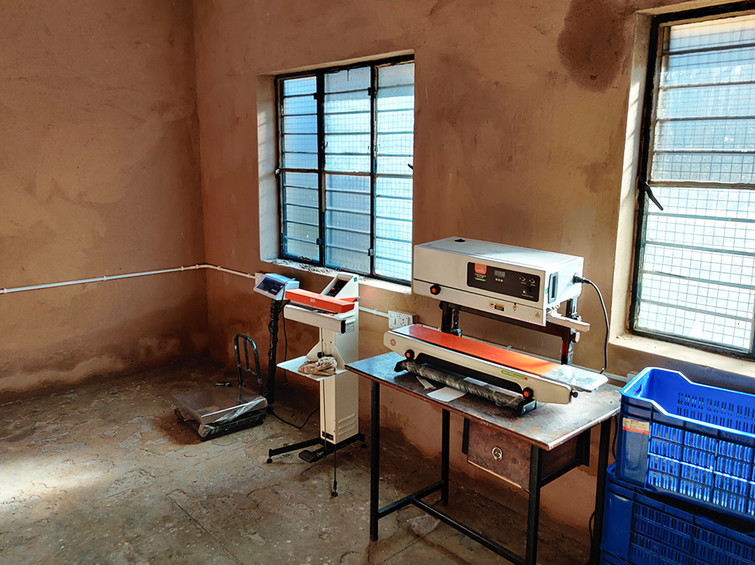

Photography : Mr.Pritam Negi
Collaborator for the exhibition : Studio IF
Government aid : Dr.Dhan Singh Rawat, State minister, Uttarakhand ; Mr.Dhiraj Singh Garbyal, IAS, District Magistrate, Pauri; Mr.Rameshwar Chauhan, BDO, Khirsu and Khirsu block office
On-site support : Mr.Prashant Bisht, Mr.Himanshu Sachdeva, Mr.Shubham Bisht
Village support : Mr.Sooraj Rawat and family, Loki bhai and family, Bijendraji and family
Masonry : Sunil bahadur and team, Ramchandraji
Carpenter : Kunki bhai, Ikrar bhai and team
Mud plaster : Unnati samuh
Volunteers : Rupal rathore, Shubham vegda, Akshay savla, Ravi makwana, Raj patel, Rutuja kulkarni, Jaydeep odedra

