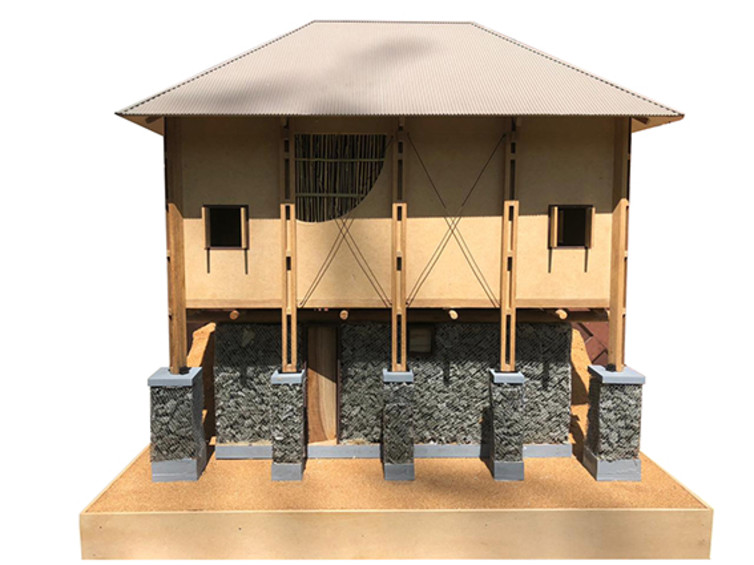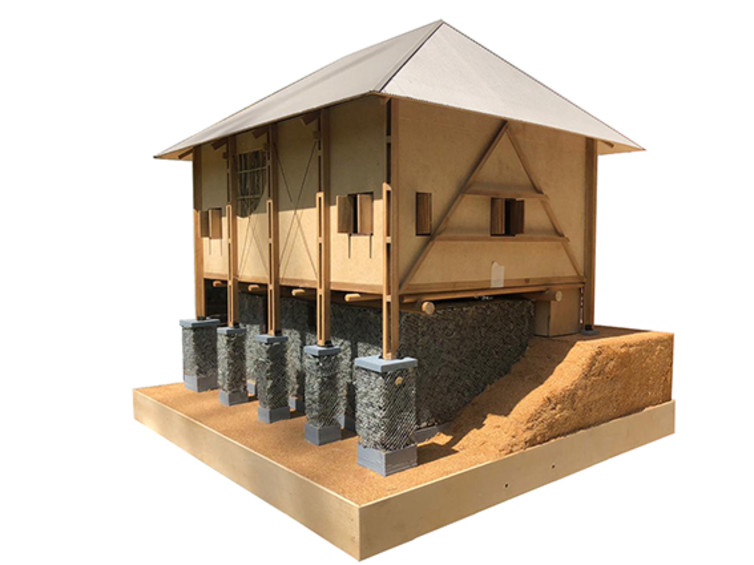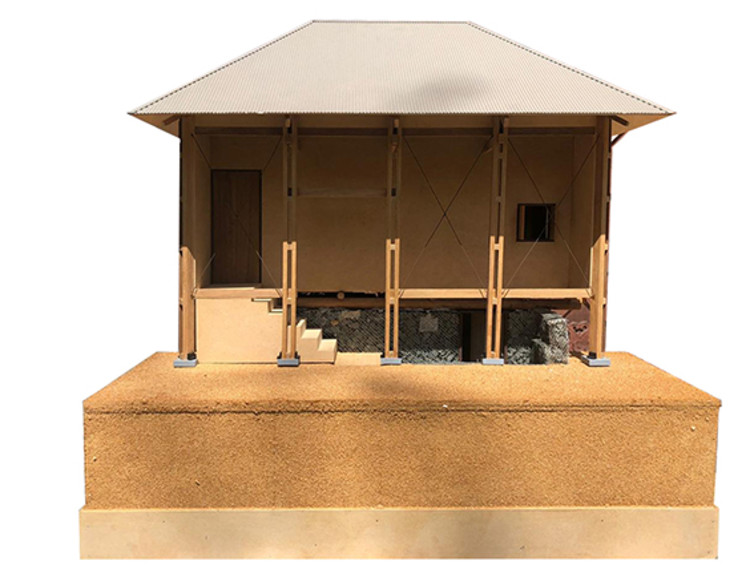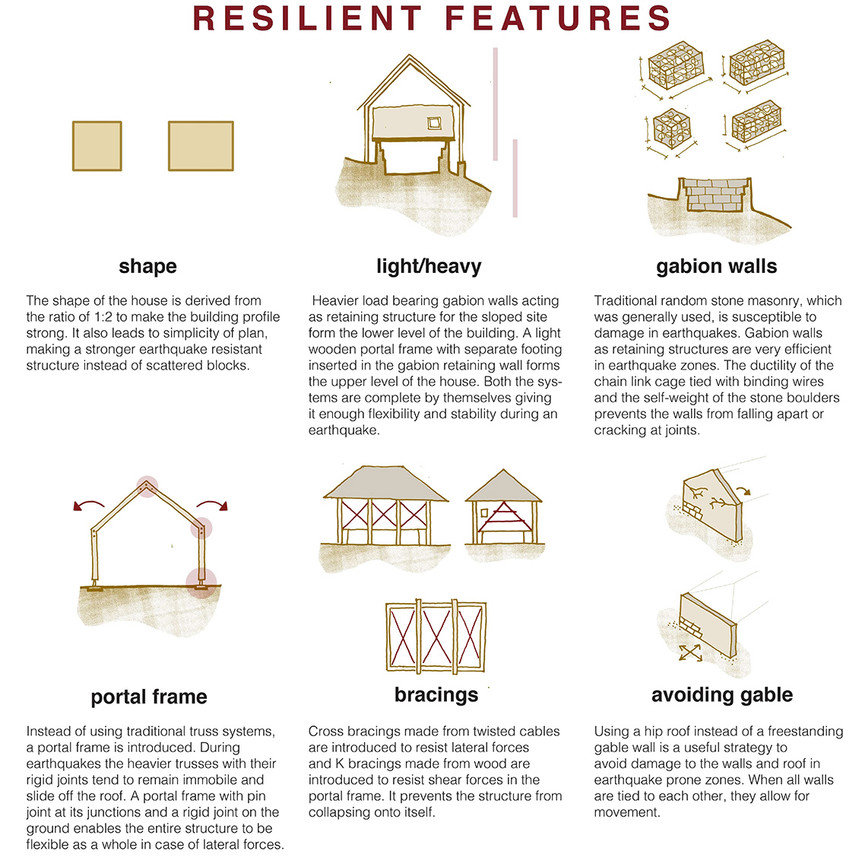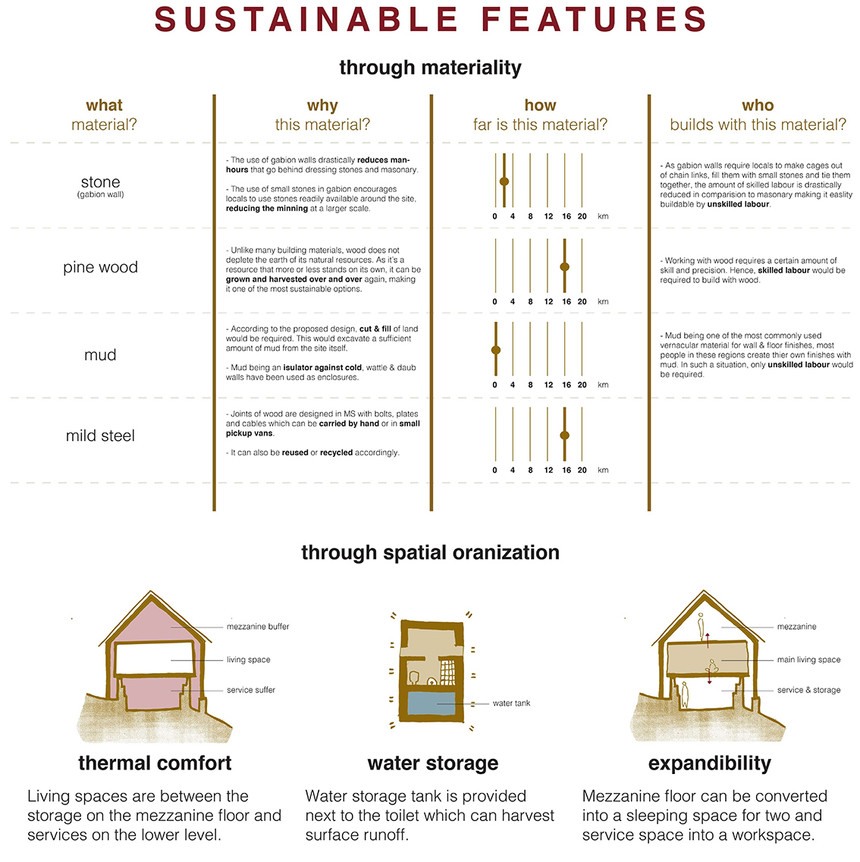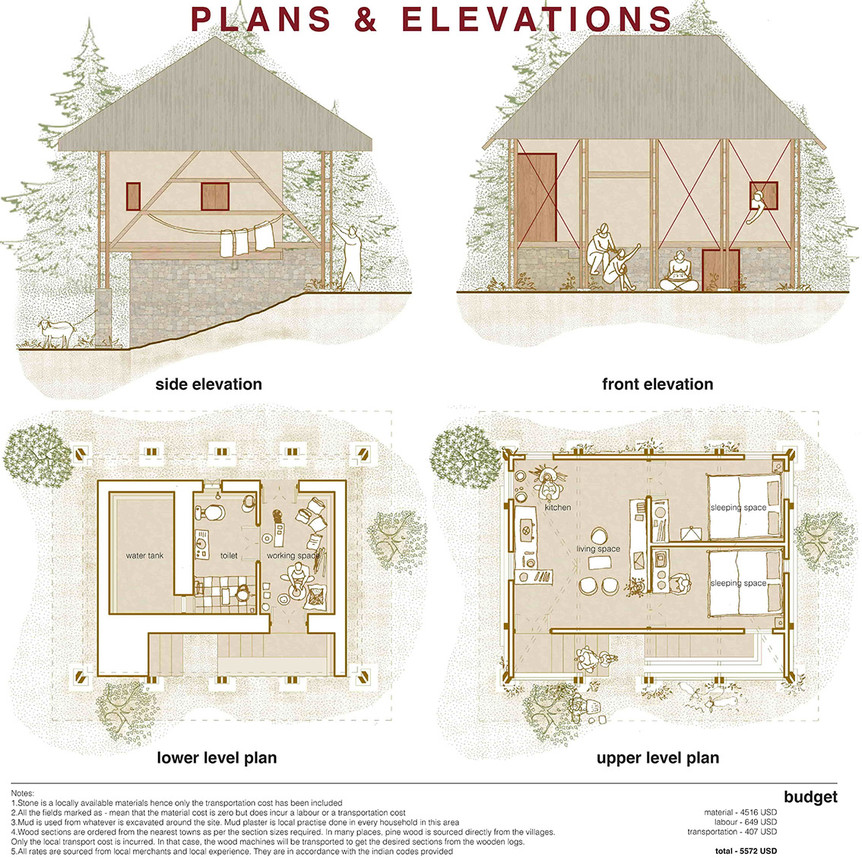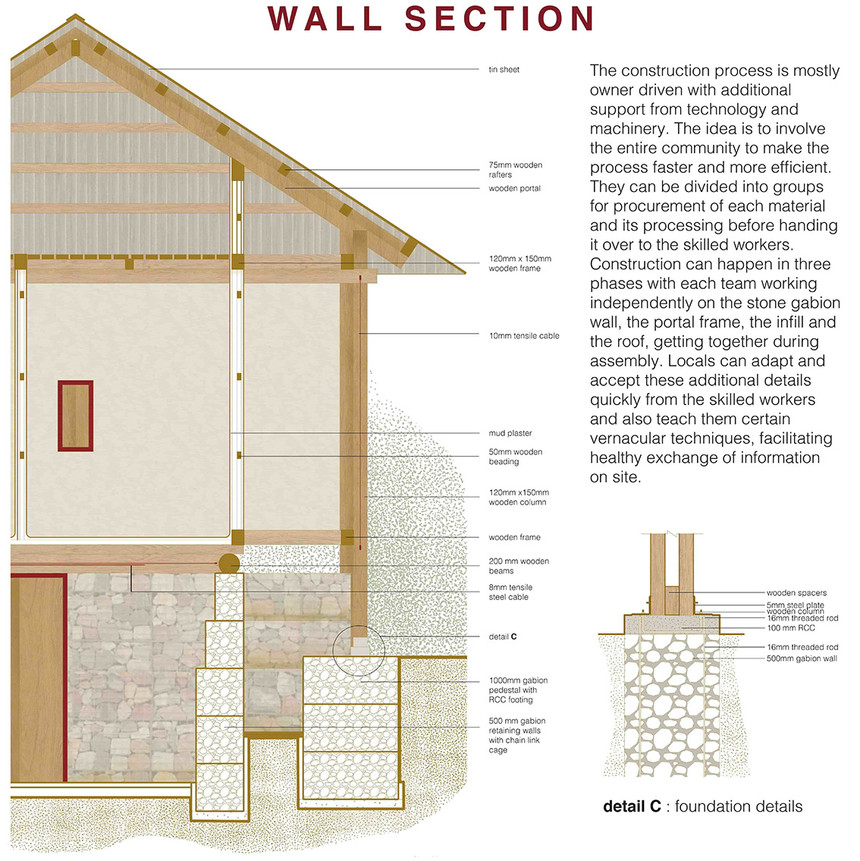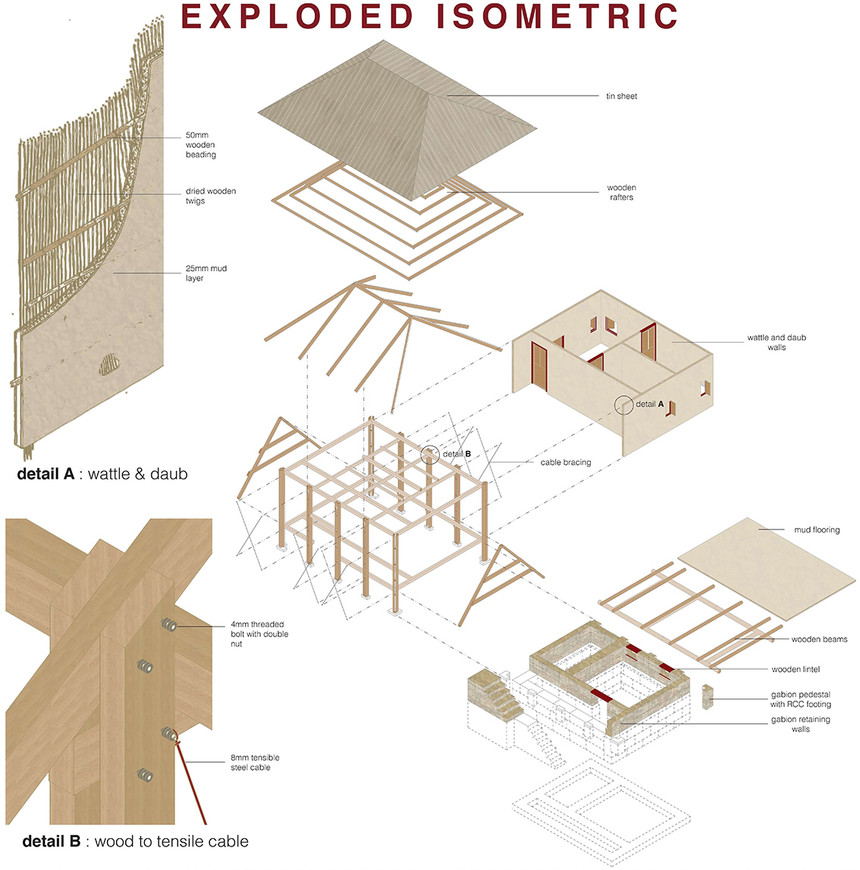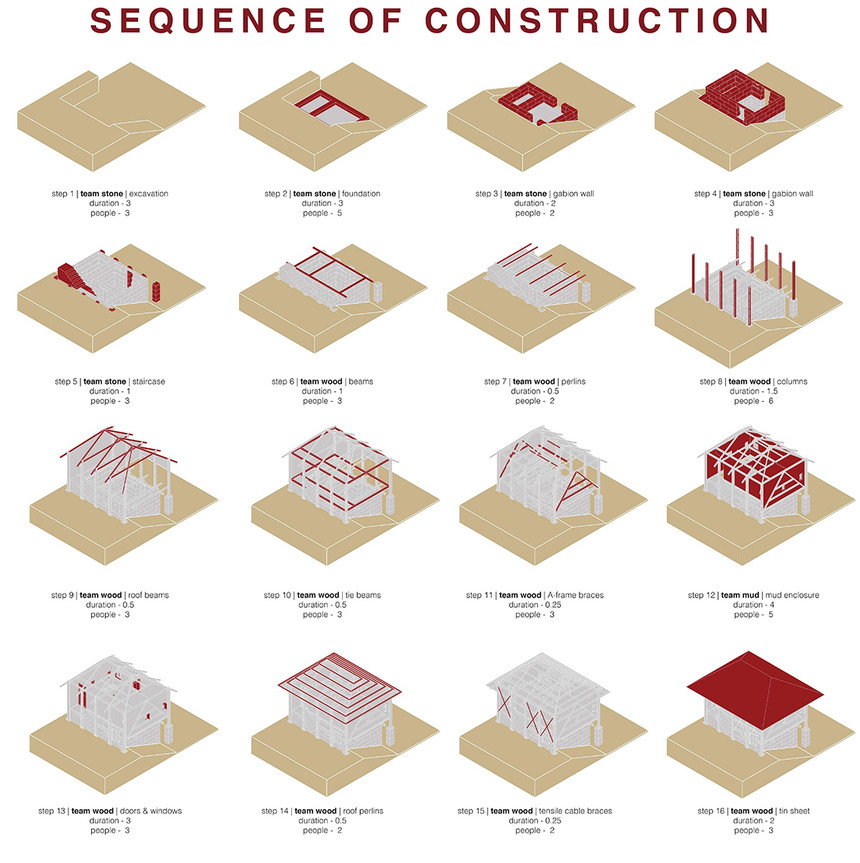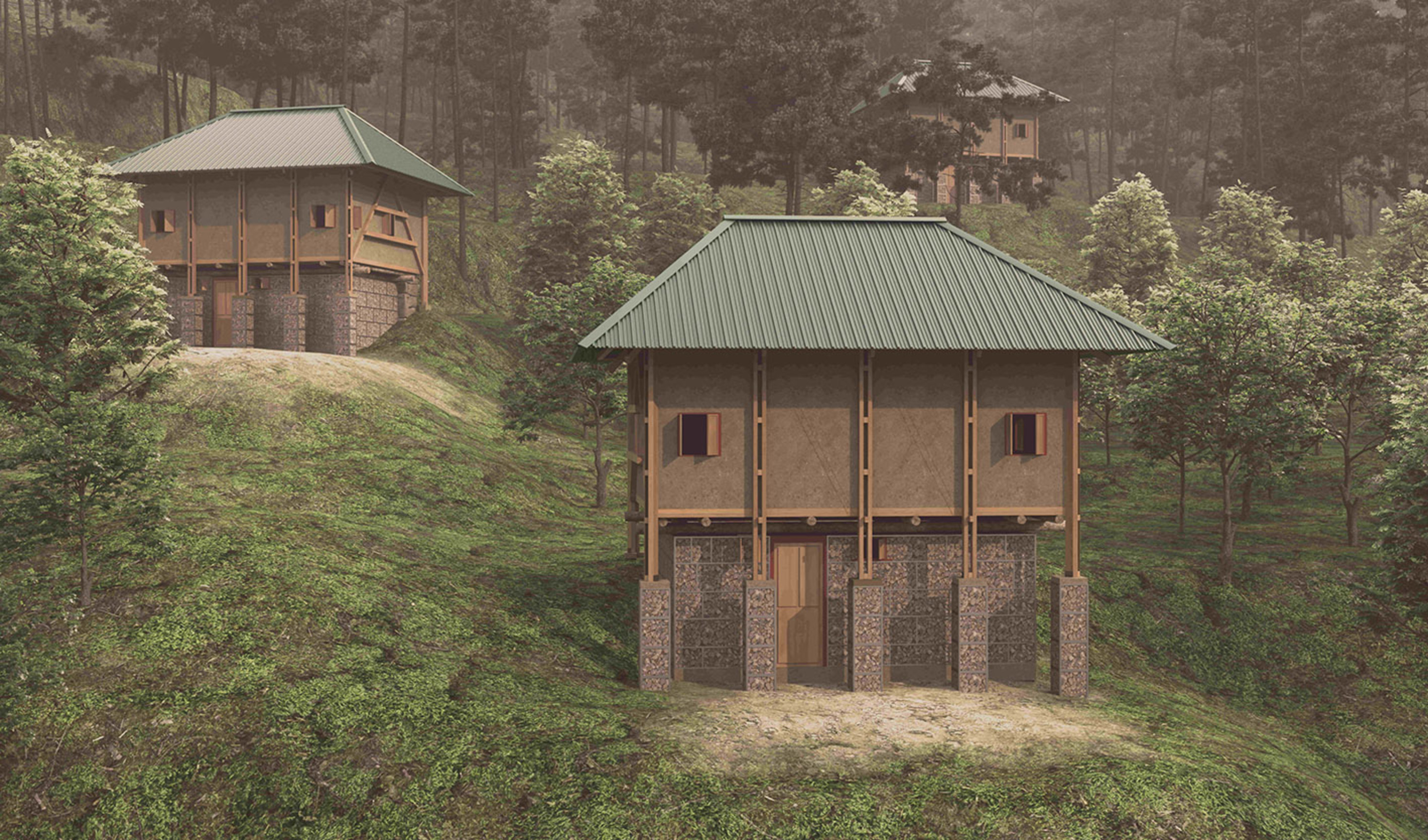
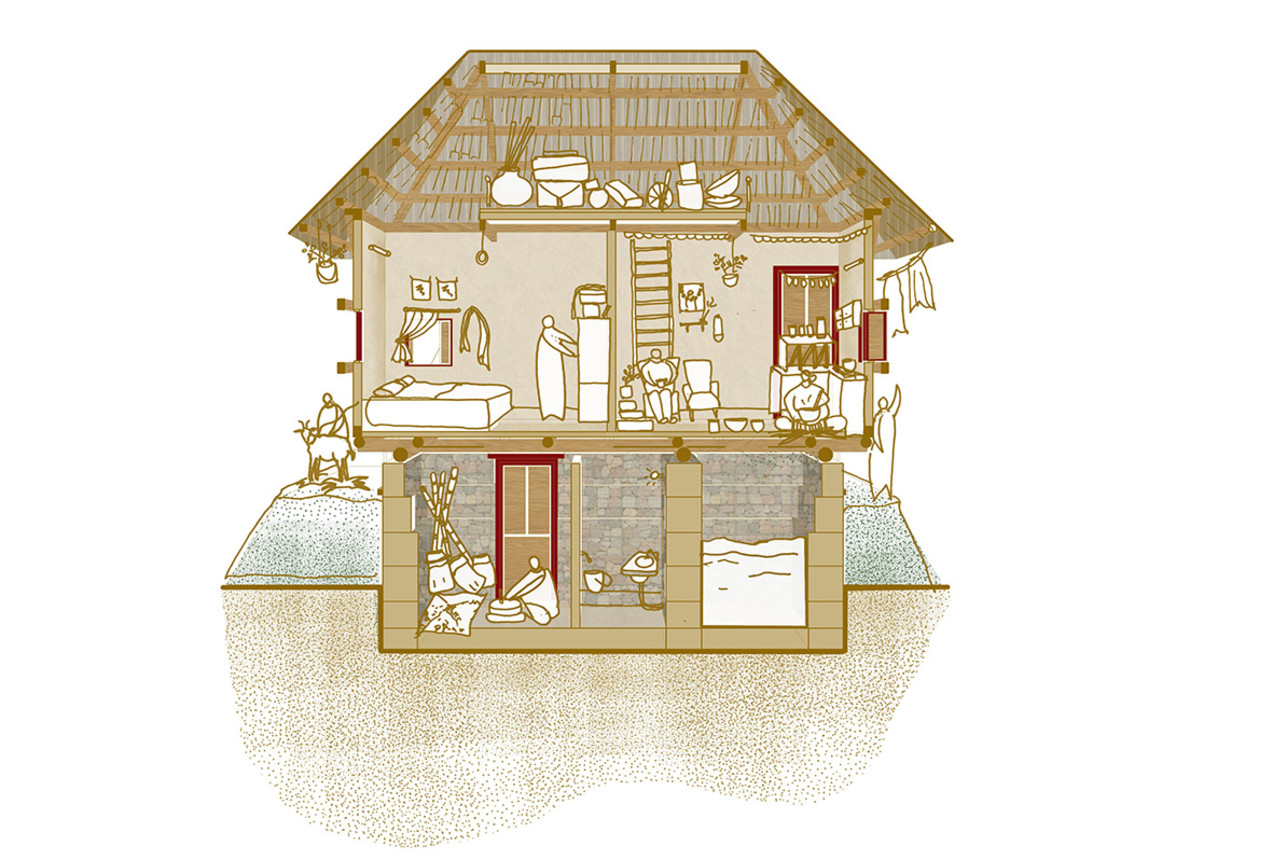
Resilient Homes Design Challenge is an international competition hosted by World Bank, UN Habitat, Build Academy, GFDRR and AirBnb. The Challenge generated designs for disaster-resilient and sustainable houses that could be constructed for under $10,000 for people living in areas affected by or vulnerable to disasters caused by natural hazards. There were three scenarios, out of which there were 3 winners per scenario. This design proposal is the winning entry for scenario 2 which included earthquakes up to 7.0 on Richter’s scale also resulting in landslides for mountain & inland areas.
The main challenge in this scenario is to design a house that is not only earthquake and landslide resilient but also takes into account the increasing remoteness and difficulty in transport as altitude rises. The house is designed with a heavy stone filled retaining wall at the bottom and a light wooden structure on the top. Materials and technologies that would be easily available in the local context and can be easily transported via small pickup van are used. A balance between local knowledge and modern construction techniques is incorporated in order to encourage community participation and ownership. Earthquake resilient features are integrated into the traditional building practices with minor changes to the available skill set so that its construction does not require expert or non-local craftsmen.
A similar design has been executed by us for one of our projects, BASA. Check out the project here.
