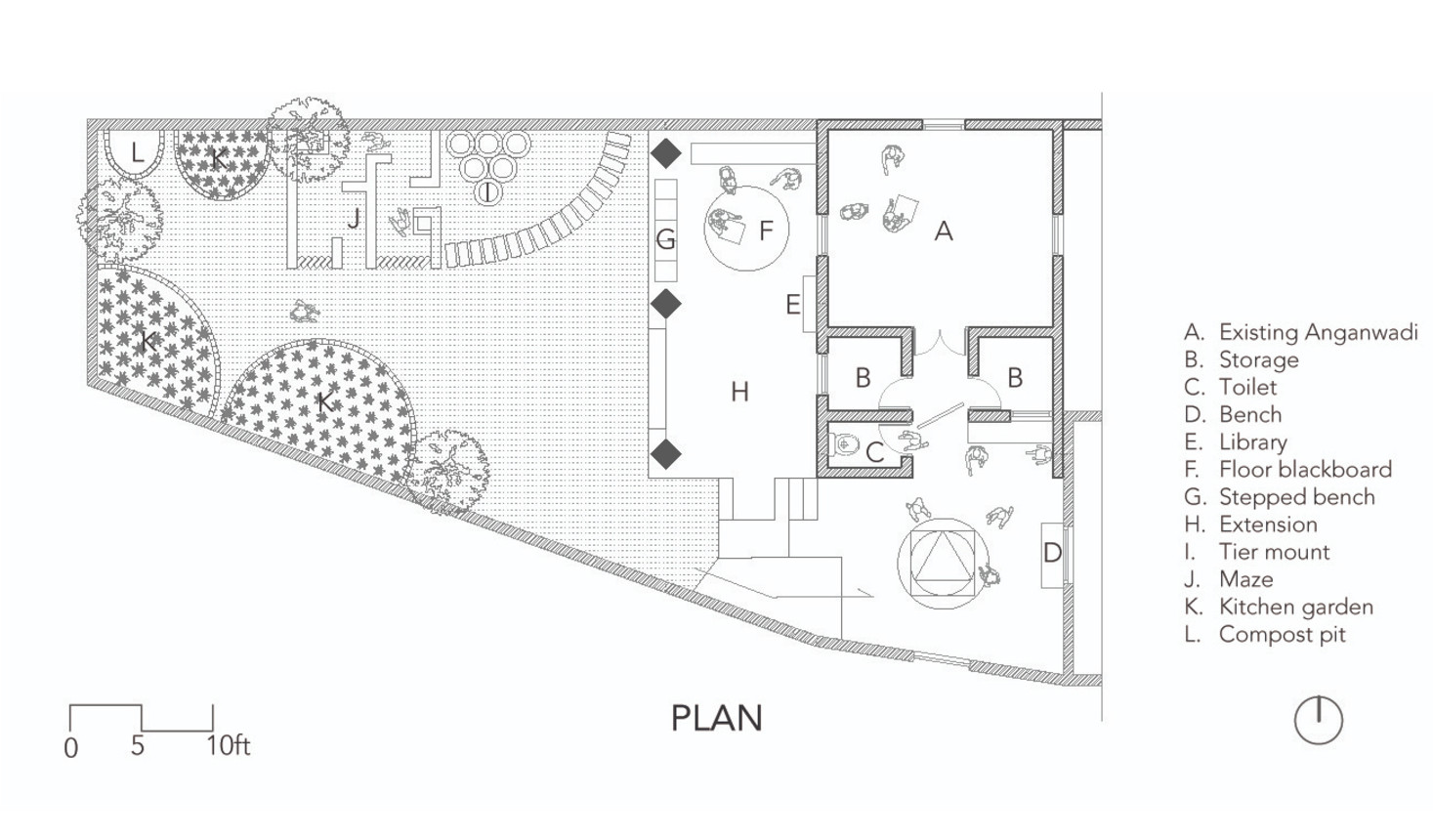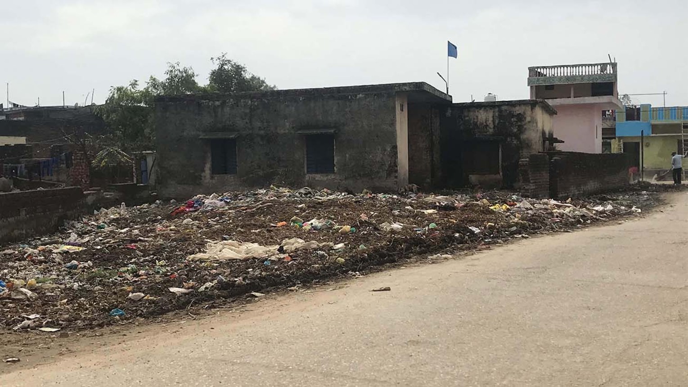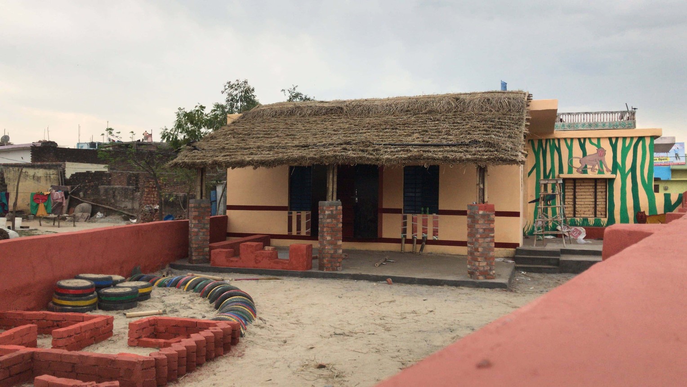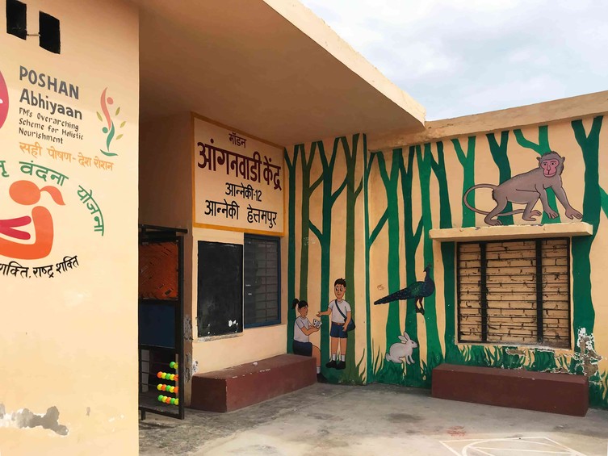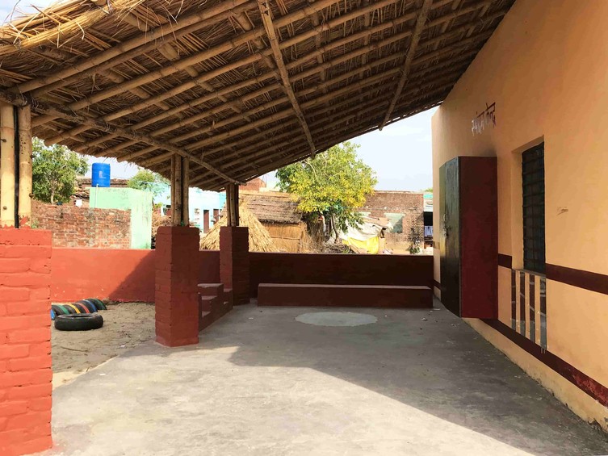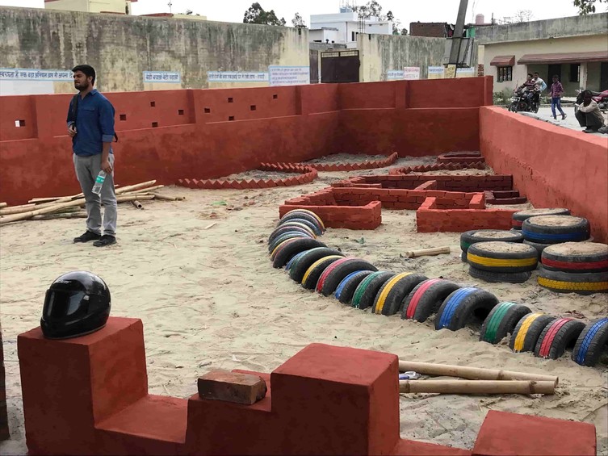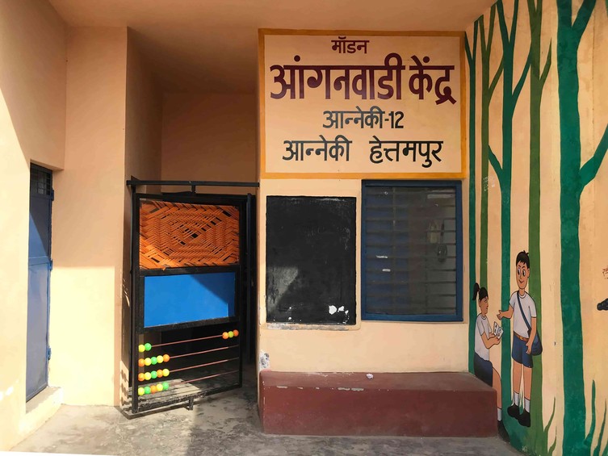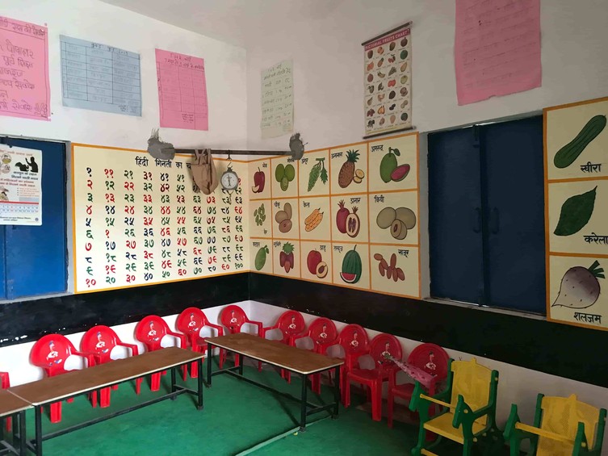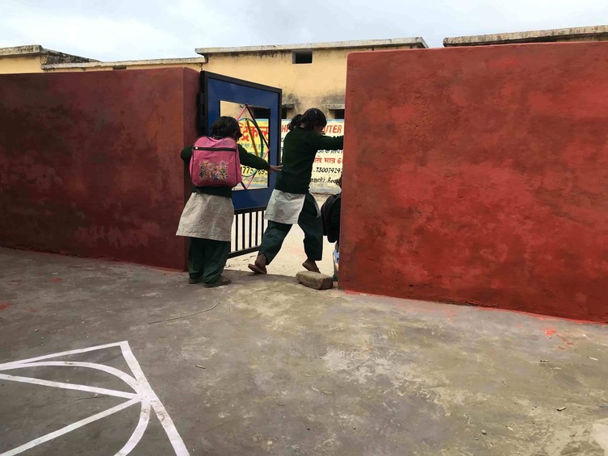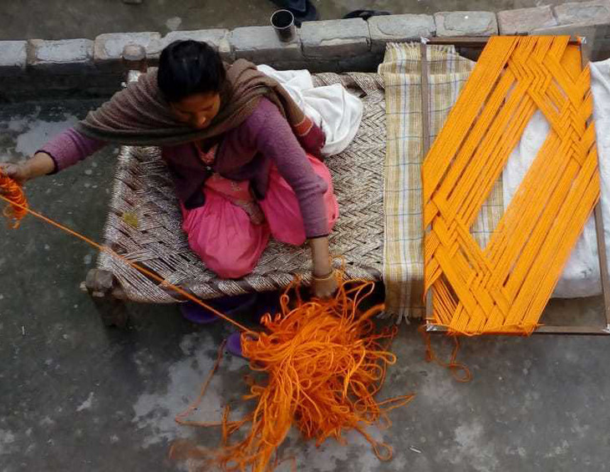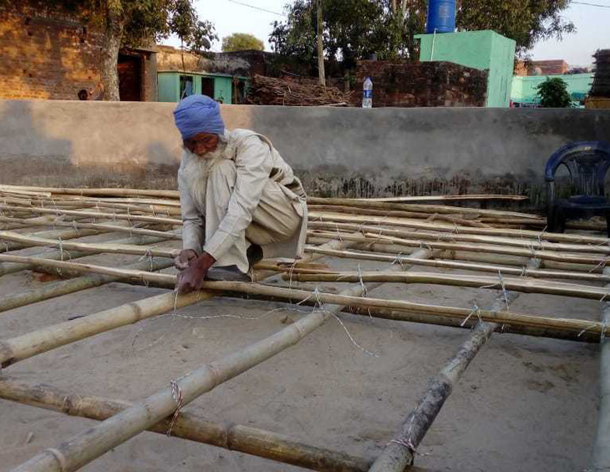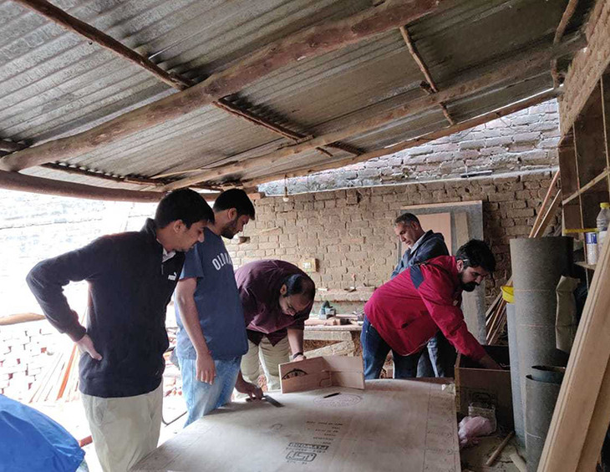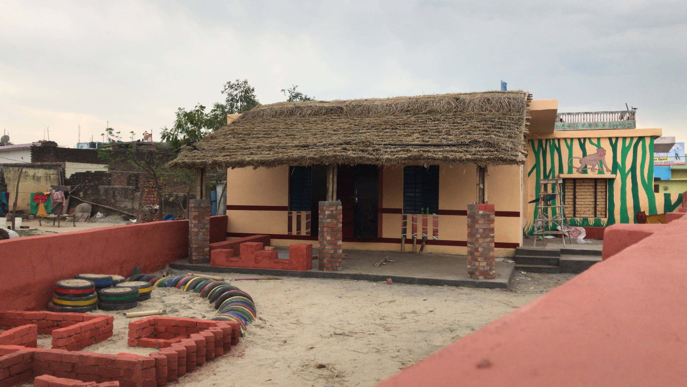
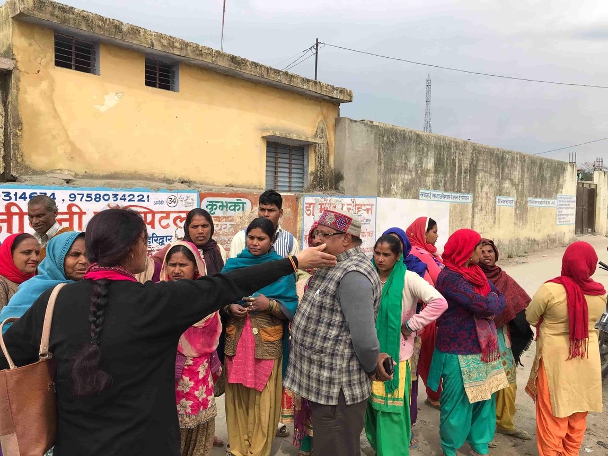
The idea behind the model aanganwadi centre was mainly to explore how the kids studying there, could use the building itself as a learning aid and to create a Spandan Kendra attached to the aanganwadi, that would have an extended shaded sitting space and a library which would consist of books and pamphlets of all the government policies and schemes that could benefit the people of the village. This extended space could be used to hold meetings by the women of the village, for the village self help groups, for awareness programmes regarding women and child health, apart from being used as a spill out space for the kids at the aanganwadi where outside classes/ play exercises could be conducted.
The whole anganwadi was refurbished with educational paintings inside the anganwadi, a 360 degree pivot door outside the classroom with an abacus for the kids to use, a play area with waste tyres, a small maze and a kitchen garden. The extension is built with locally available materials and techiques like brick and the roof is made of bamboo and thatch.
To view the project booklet, click here
