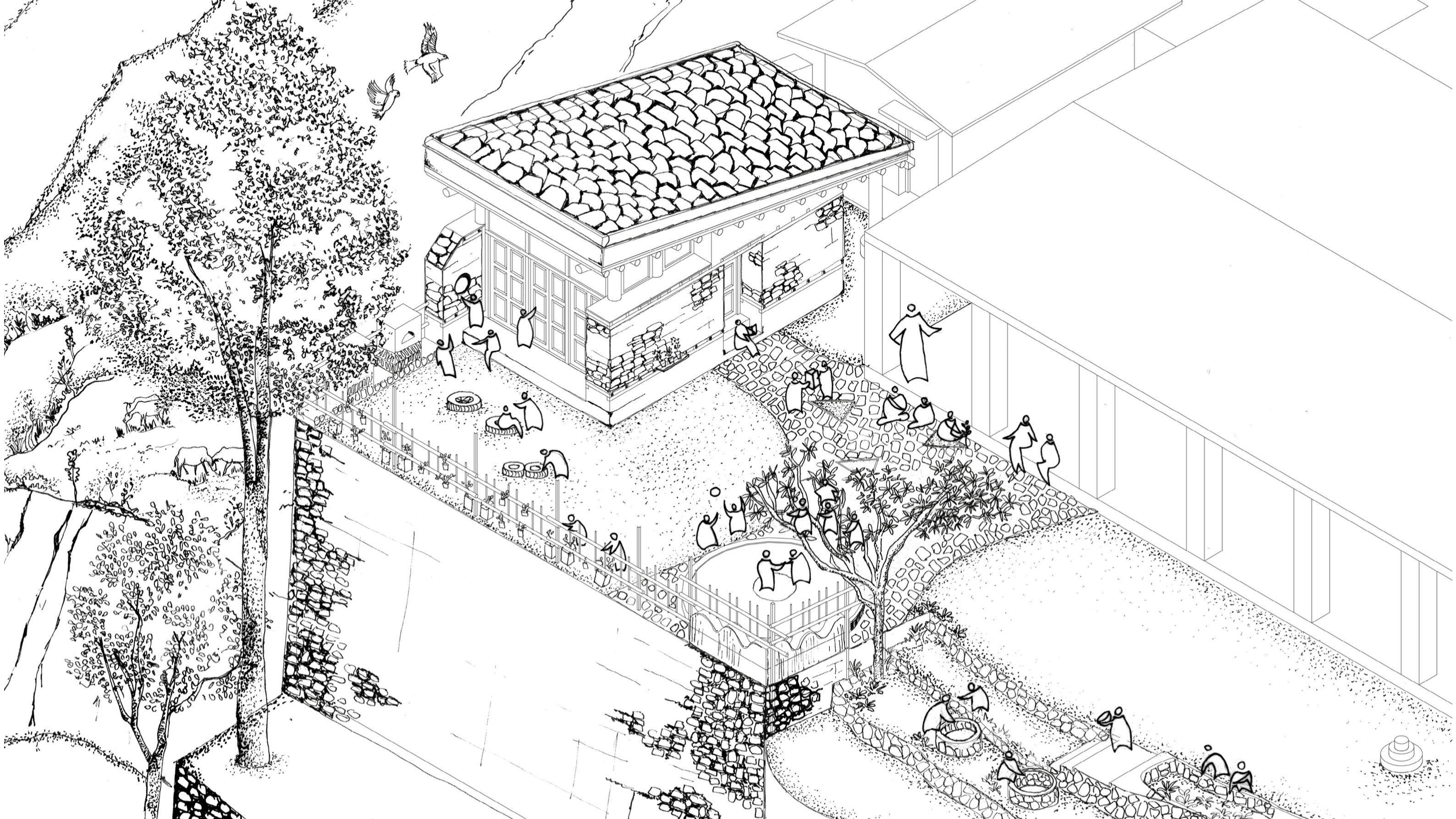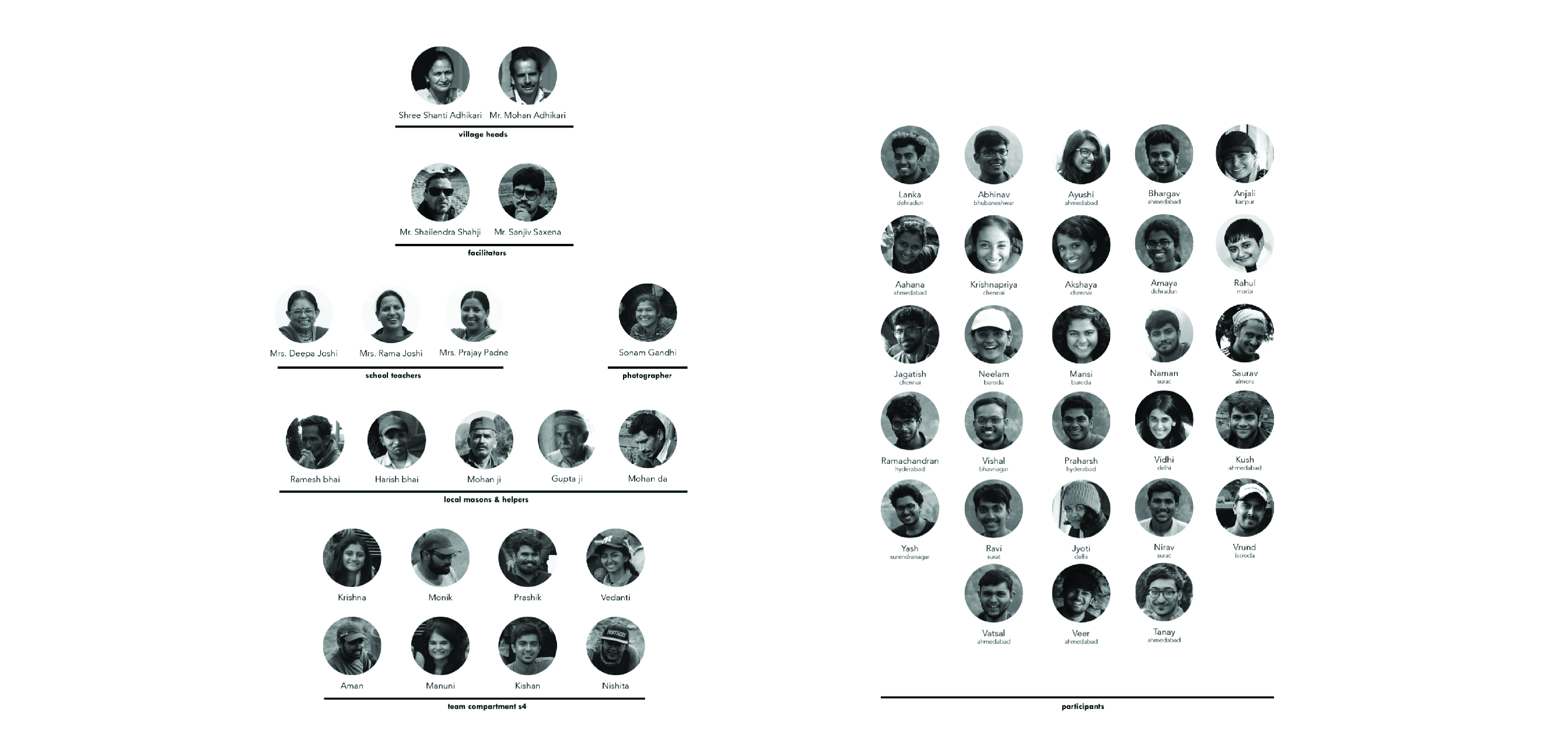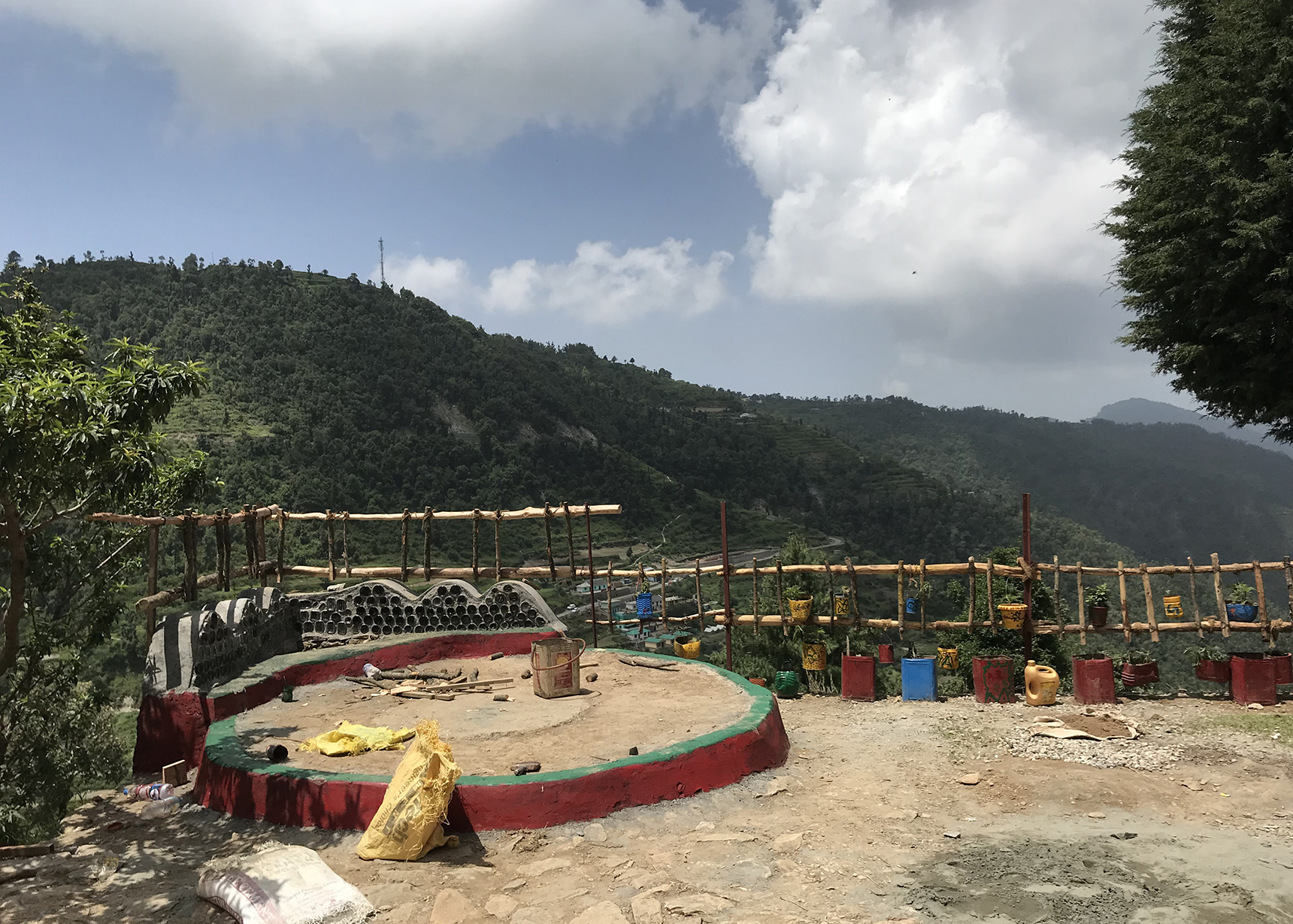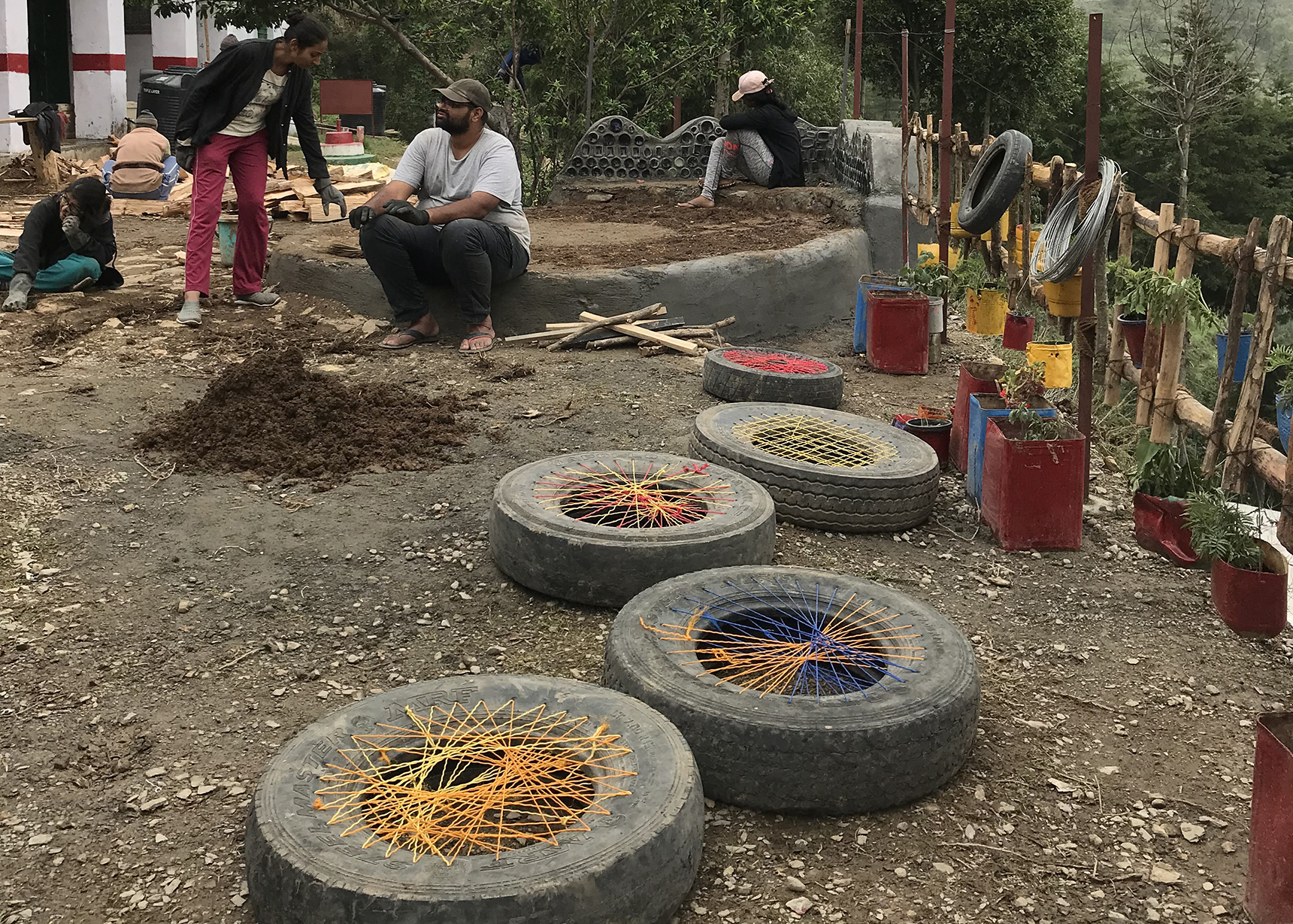
The project involved design and construction of a multipurpose room which could be used as a classroom, reading space or guesthouse for the village. The open space is designed and executed as a safe play and performance area for students of the school. Our intent was to design an intervention cognizant of local building techniques in a way of modifying them to the present day and time, while saliently solving some inherent problems locals maybe facing. Thus, the building is constructed using the local stone masonry technique with a combination of wooden columns and beams. In general, three challenges were recognized and addressed by fine-tuning the vernacular methods of construction. Firstly, the building is made earthquake resilient, secondly, water harvesting is encouraged and lastly, water leakage in the traditional technique of roof construction is resolved. Involvement of local craftsmen, students and villagers made the construction process a synergising experience, encouraging locals to adopt from it.
The workshop is conducted in two part: the first part is a documentation of the village houses to understand the context and local materials and techniques. The second part is the construction to understand the properties and challenges of building in stone and wood.
View details of the project on this link.
View documentation of houses on this link.
View project book on this link.



