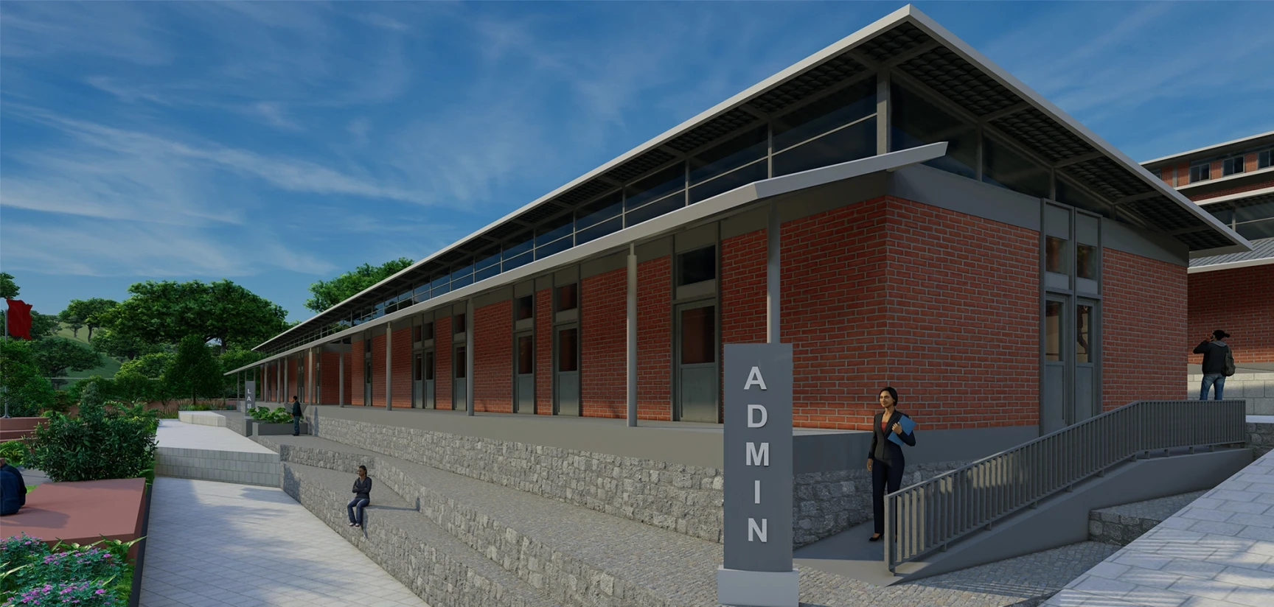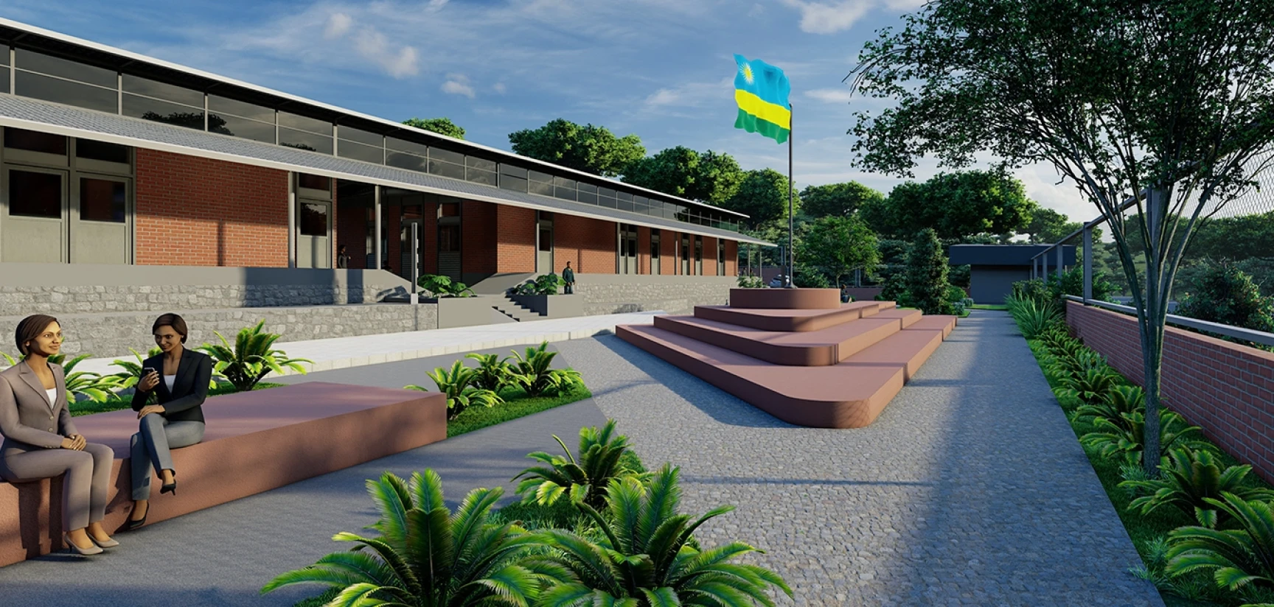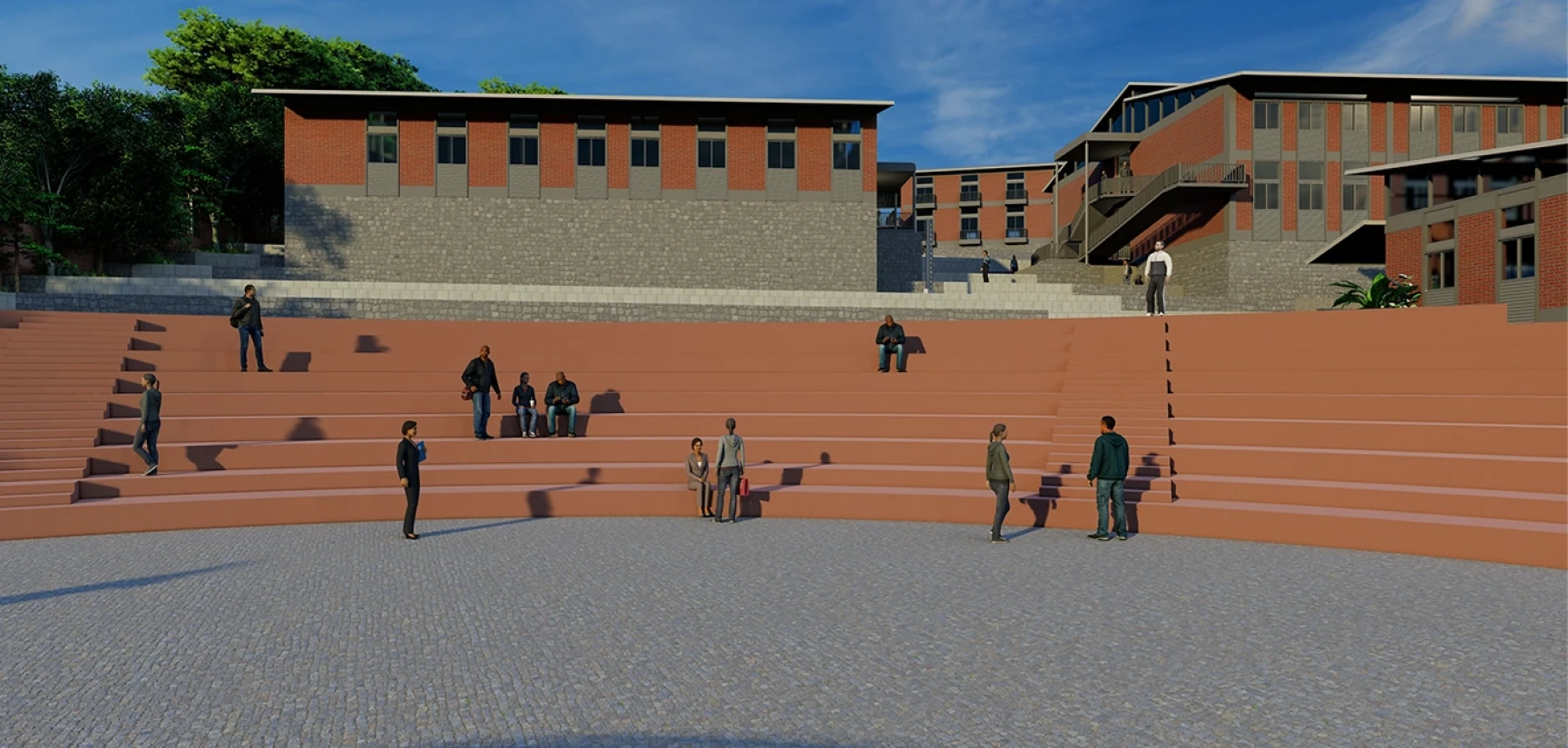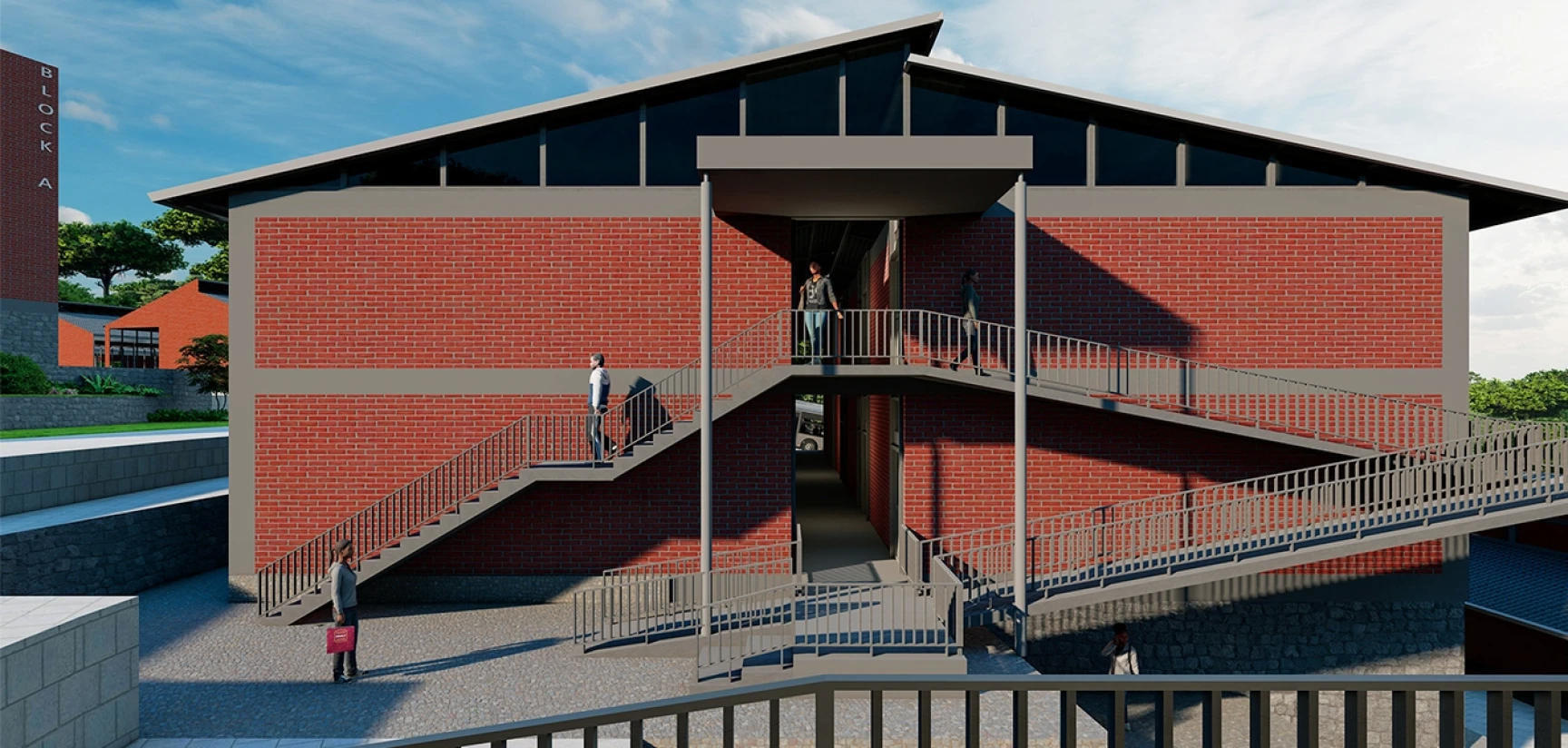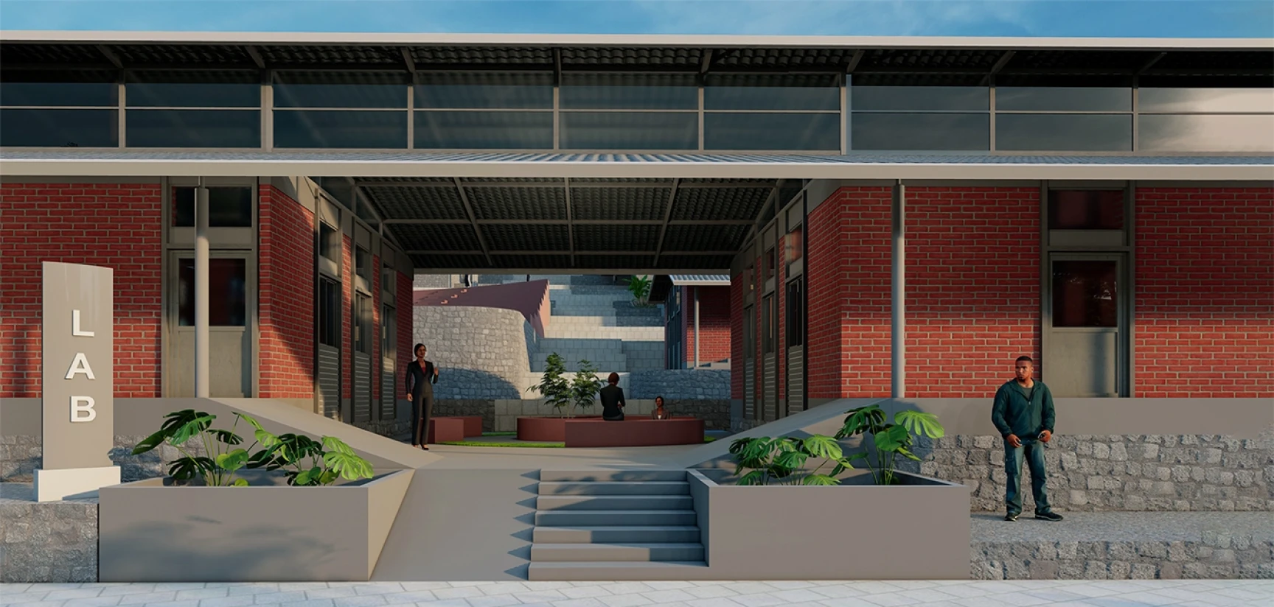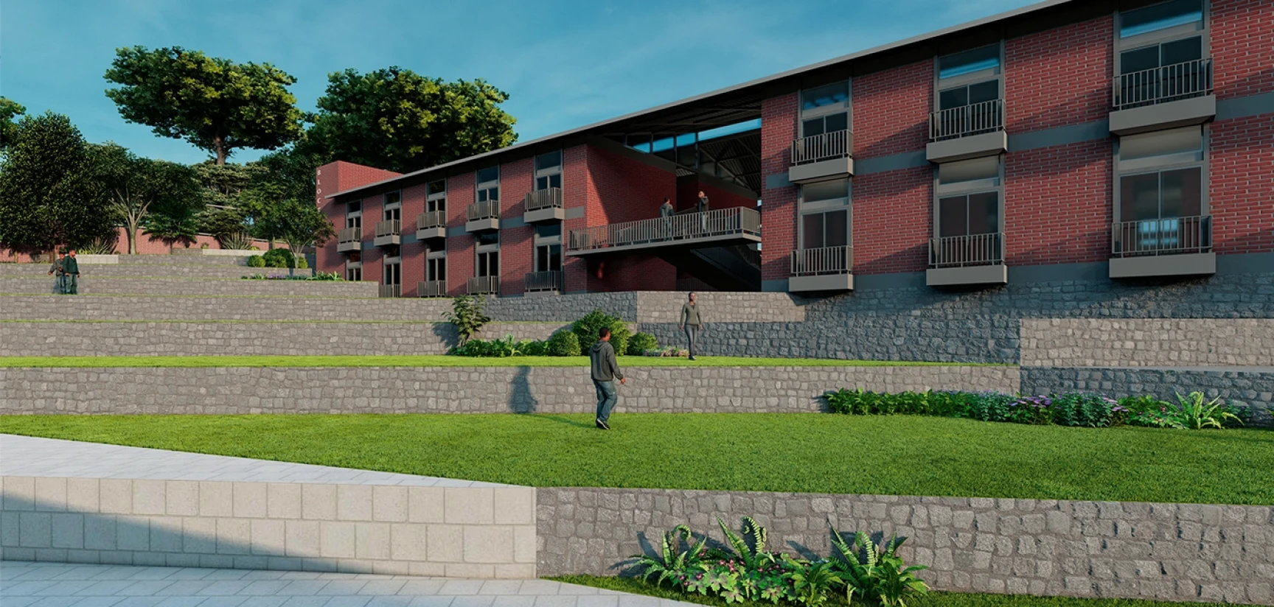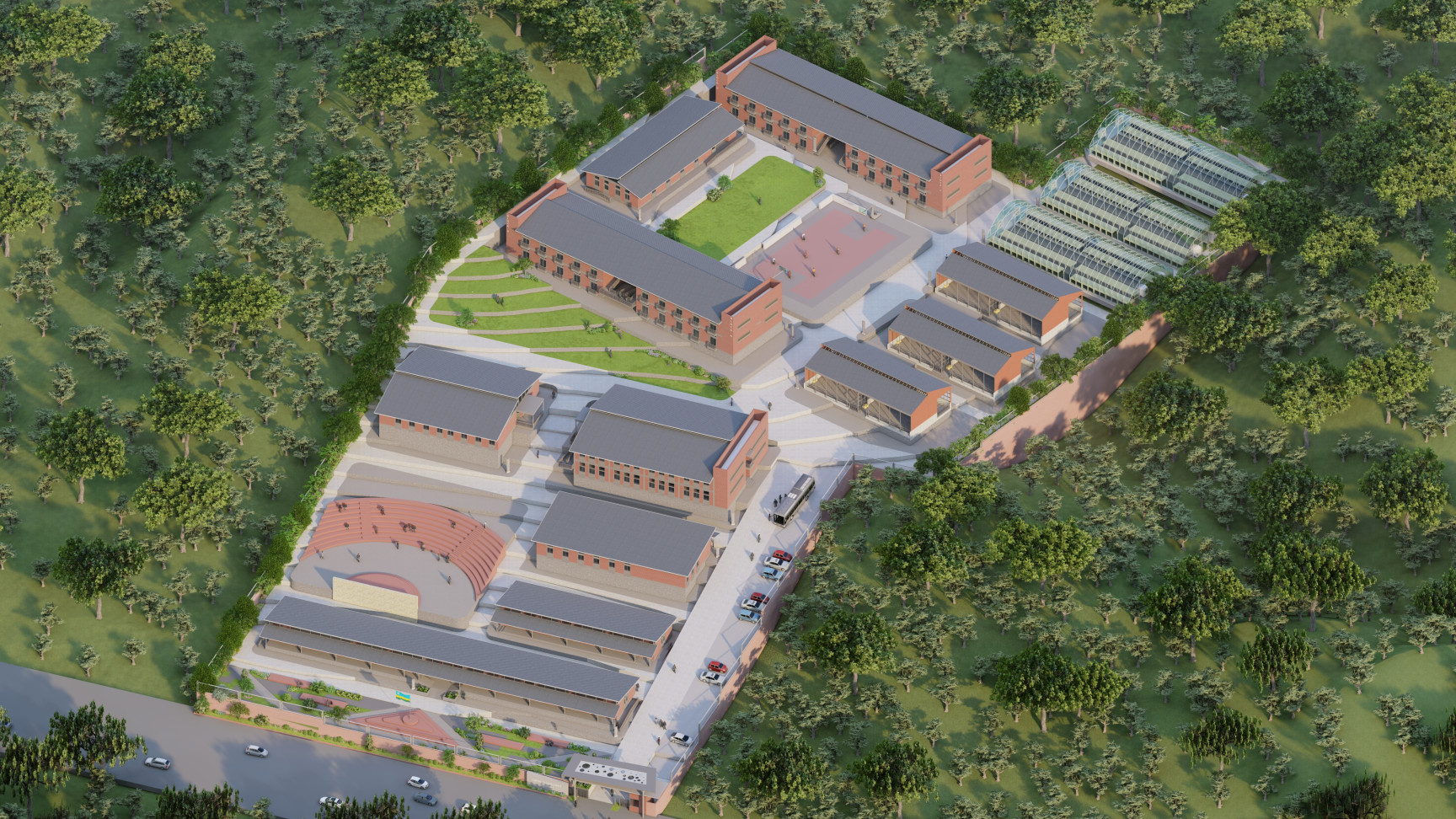
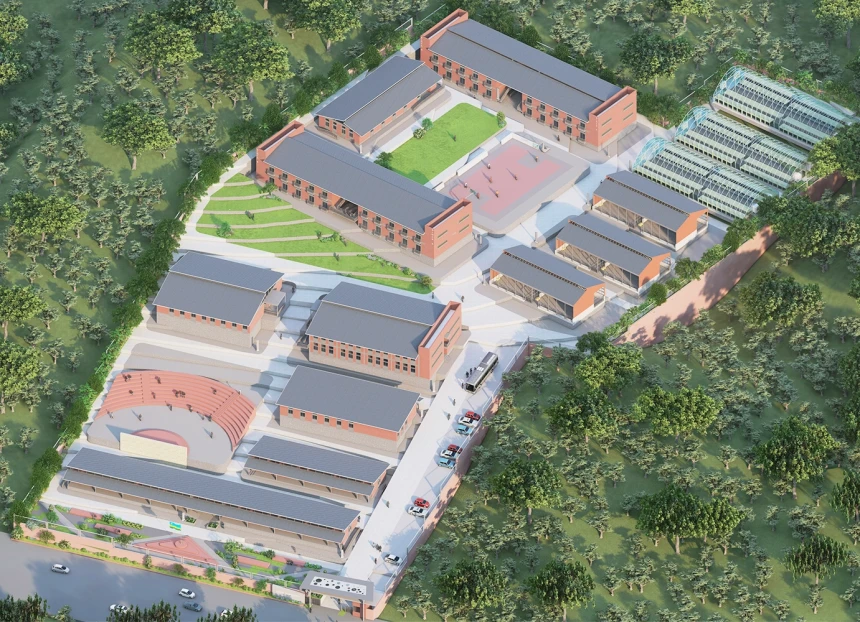
The proposed project in Nayamsheke, Rwanda, presented to the local government, emphasizes cost-effectiveness without compromising on ventilation and functionality. Situated in a hilly region, the site's design prioritizes efficient water flow. It hosts a variety of facilities, including multi-story buildings for vocational training and residency for students.
The campus features diverse amenities such as animal farms, hydroponic workshops, a veterinary hospital, and classrooms with administrative offices. Moreover, it provides separate hostel facilities for both girls and boys, ensuring a conducive environment for learning and living.
Compartment S4's design integrates sustainability principles with practicality, maximizing space utilization while fostering a harmonious relationship with the natural surroundings. The emphasis on ventilation ensures a comfortable atmosphere conducive to productivity and well-being. By incorporating these elements, the project not only meets the immediate needs of the community but also lays the foundation for long-term sustainable development in the region.
