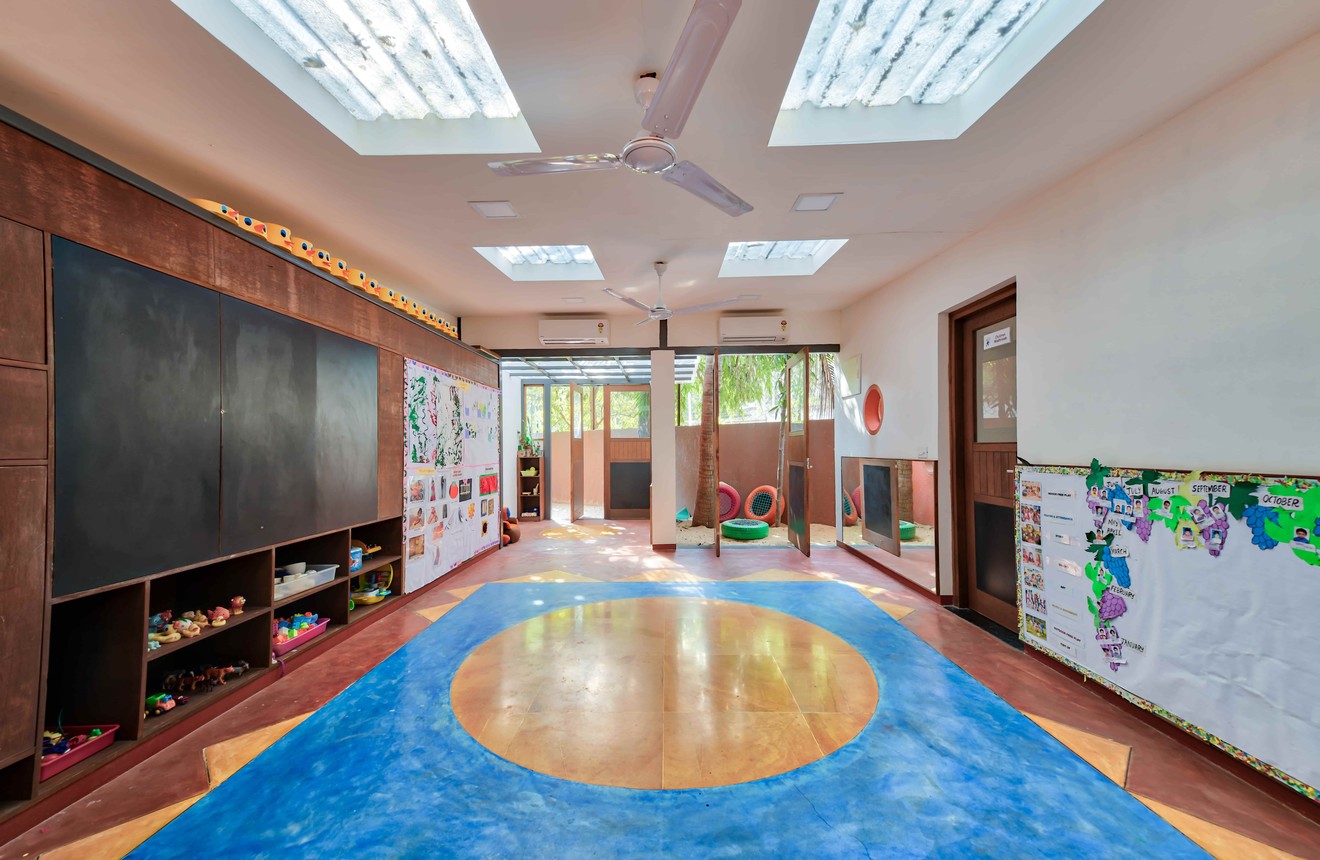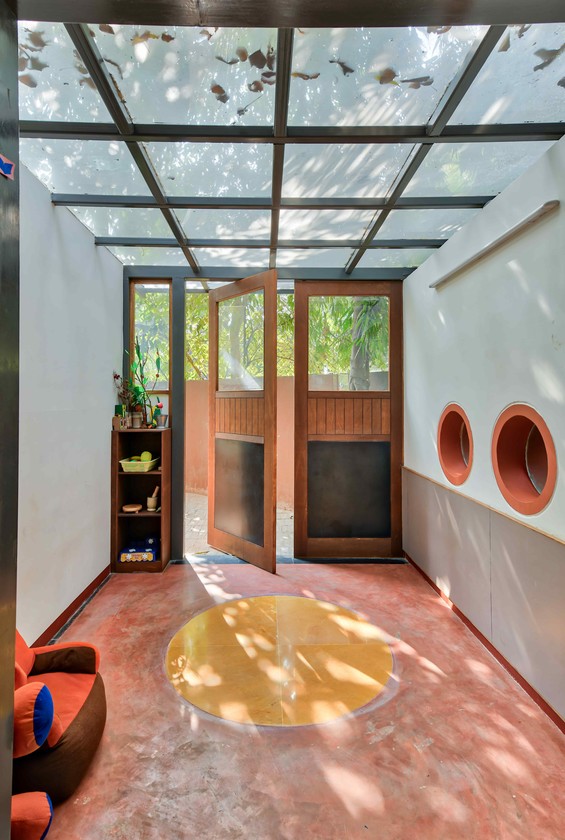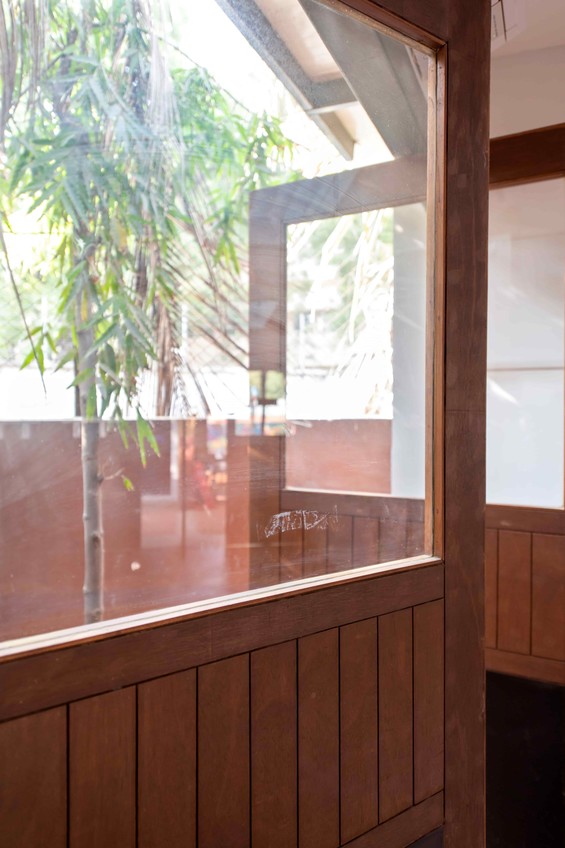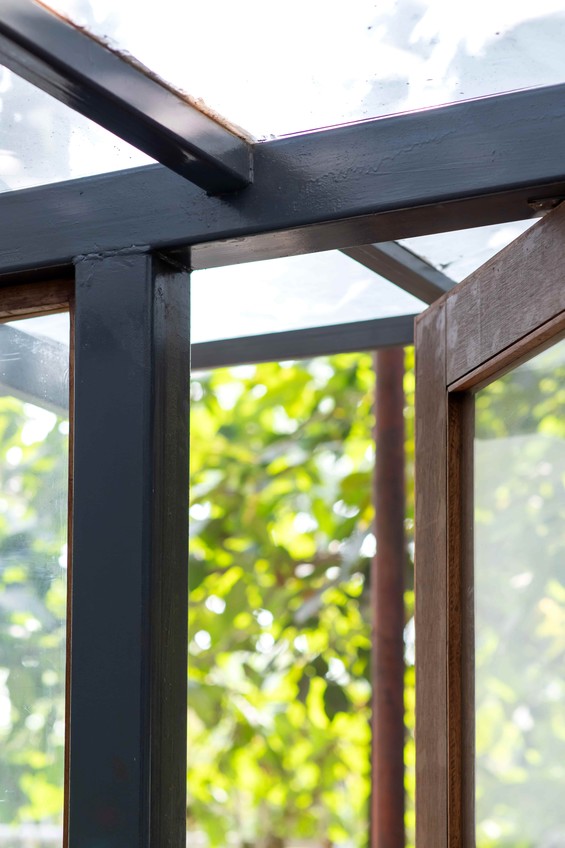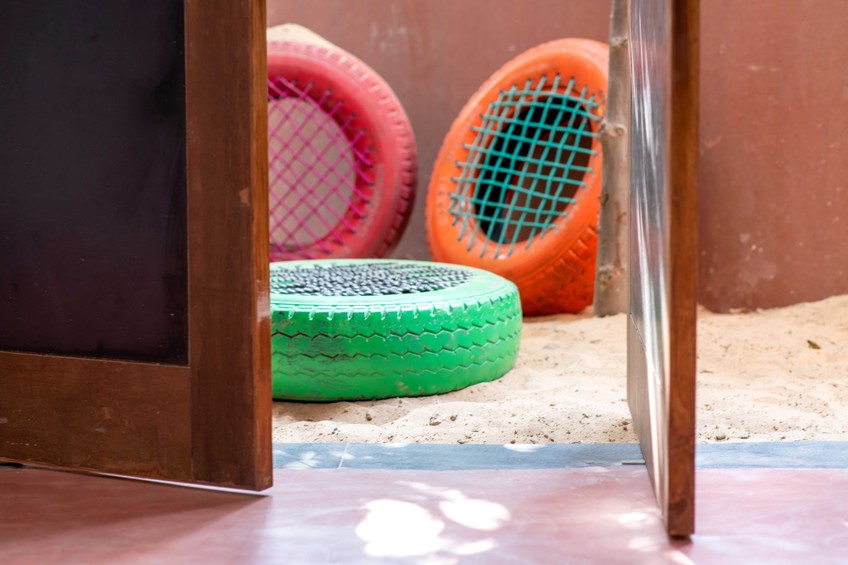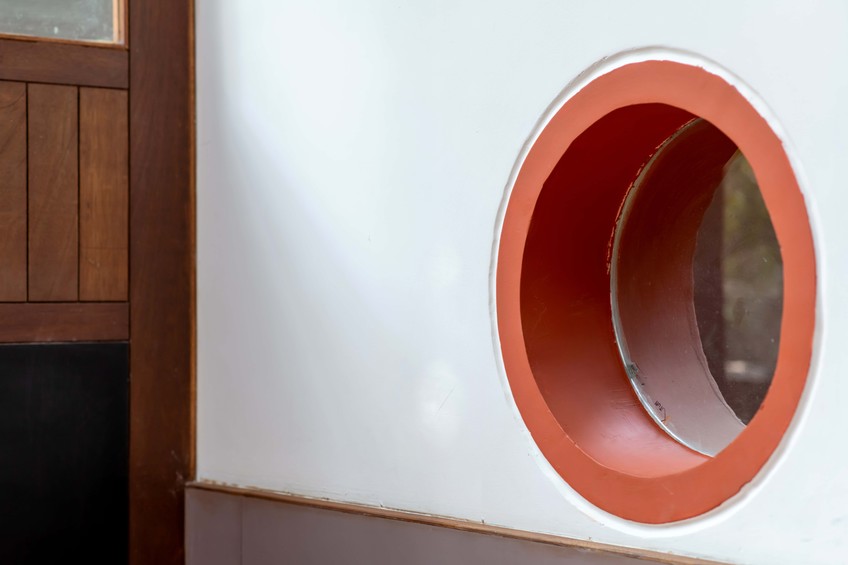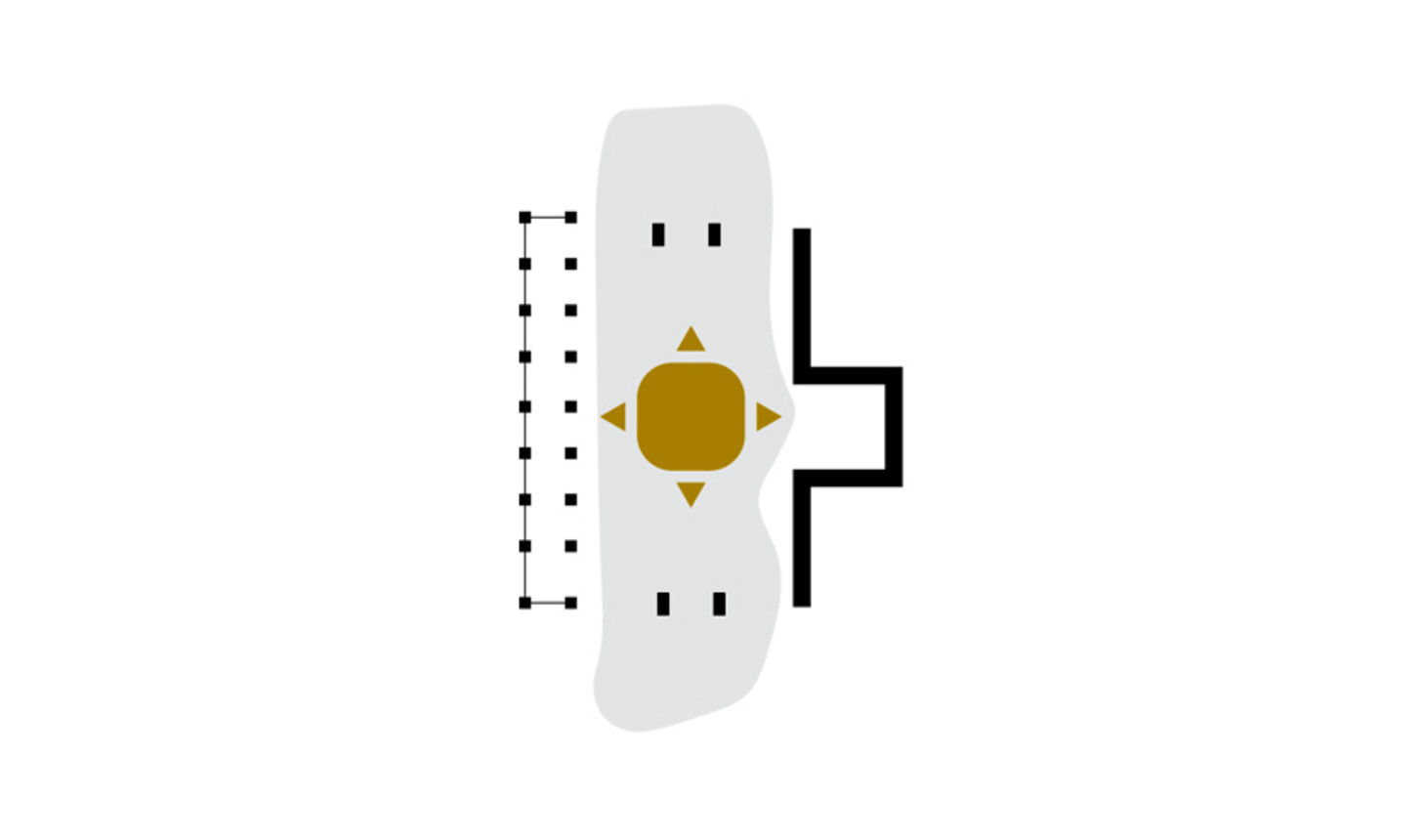
The Classroom at Redbricks Junior has been designed as a series of learning spaces with relationship to the outside. When the pivot doors open up, the spaces flow into the main learning sanctum. A brick wall houses all the services and a modular steel frame on the opposite end houses the storage and other learning equipment. The square skylights on the top highlight the circular pattern in the centre.
The Art studio at Redbricks junior attempts to negotiate between the inside and outside space by playing with the porosity of the envelope. The envelope weaves around the existing trees forming in between spaces which are visually connected to the studio and yet in the open. The activities of the studio can thus spill over outside in a safe environment. The floor inside is also modulated to create different kinds of seatings and working surfaces for kids. The circular skylights on top illuminate the entire space naturally.



