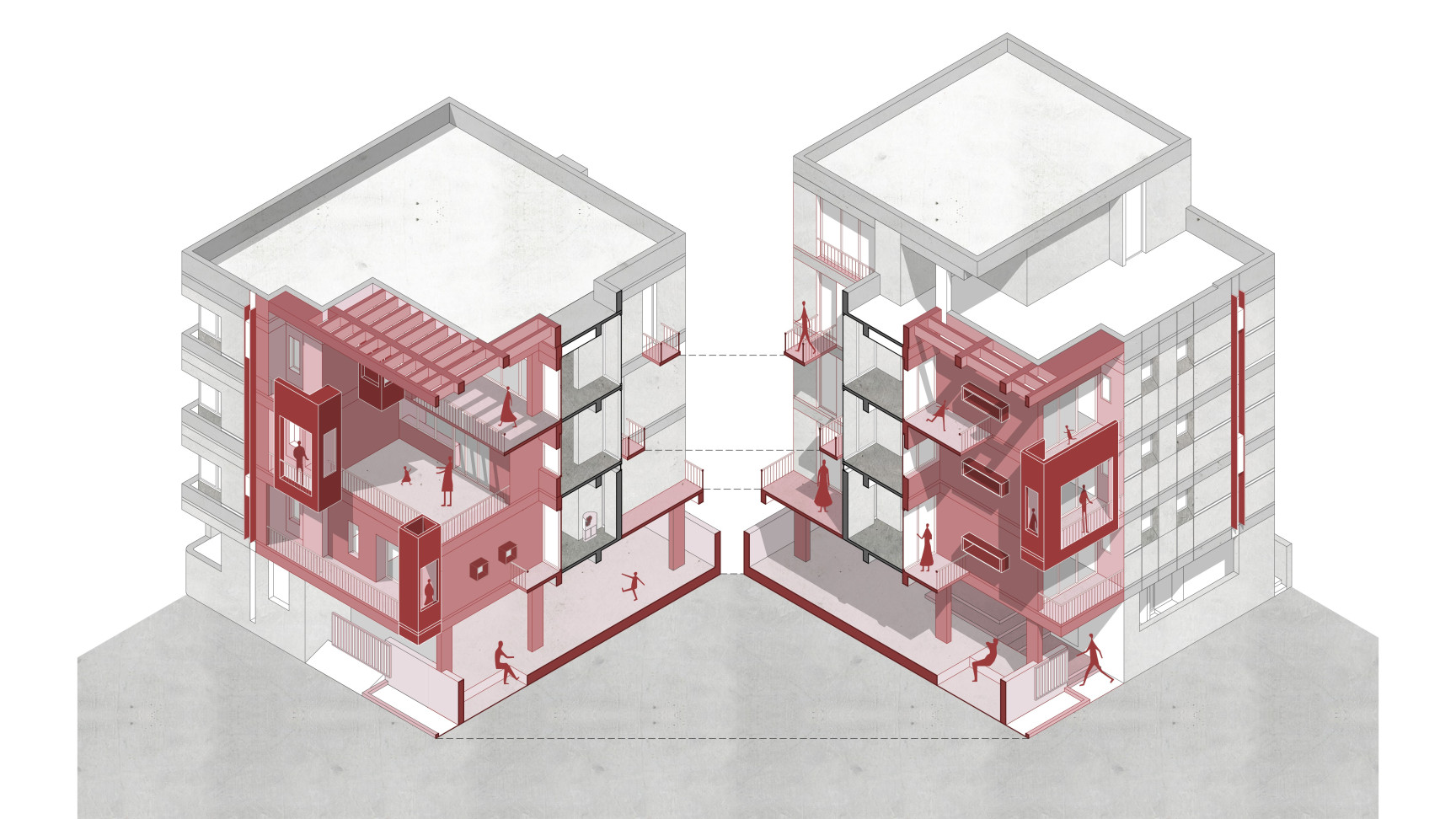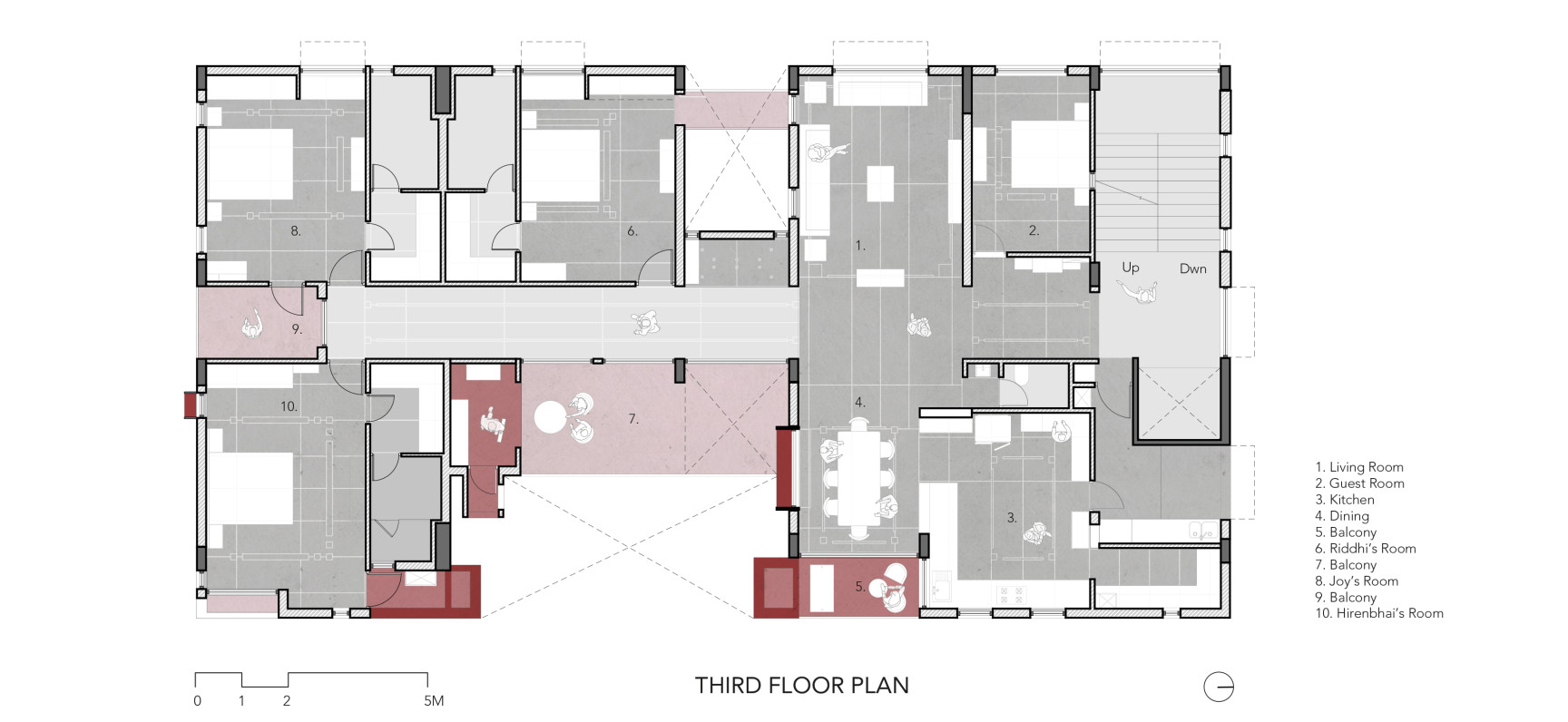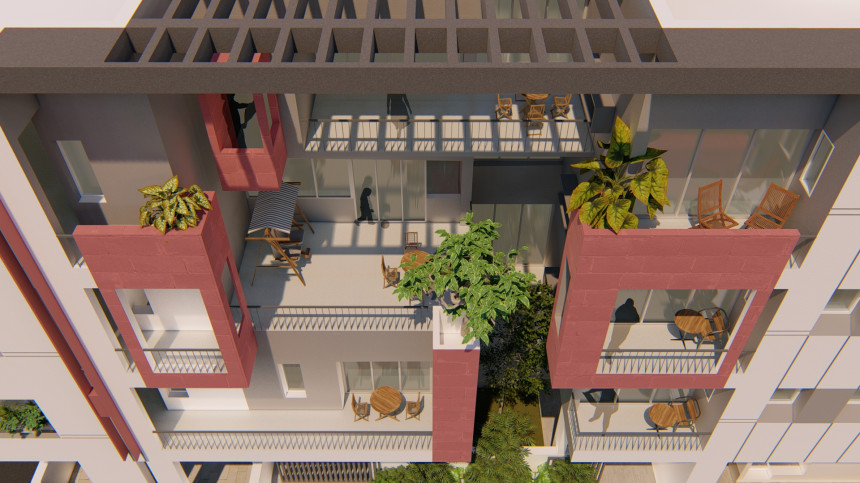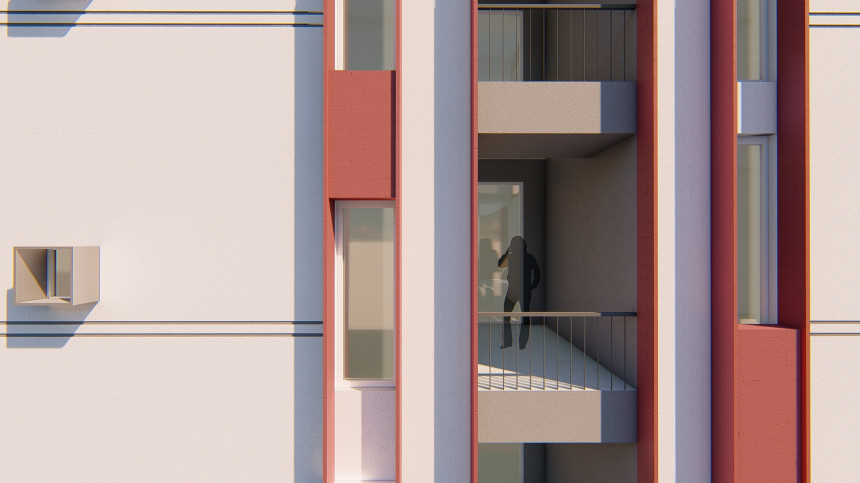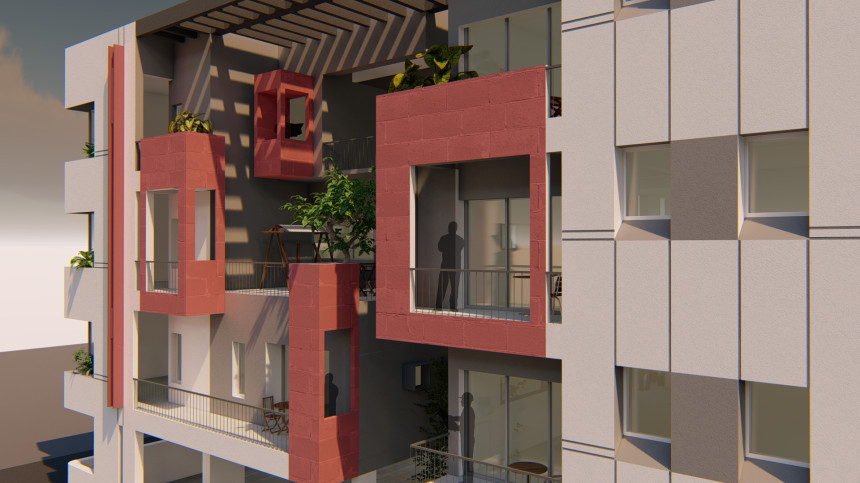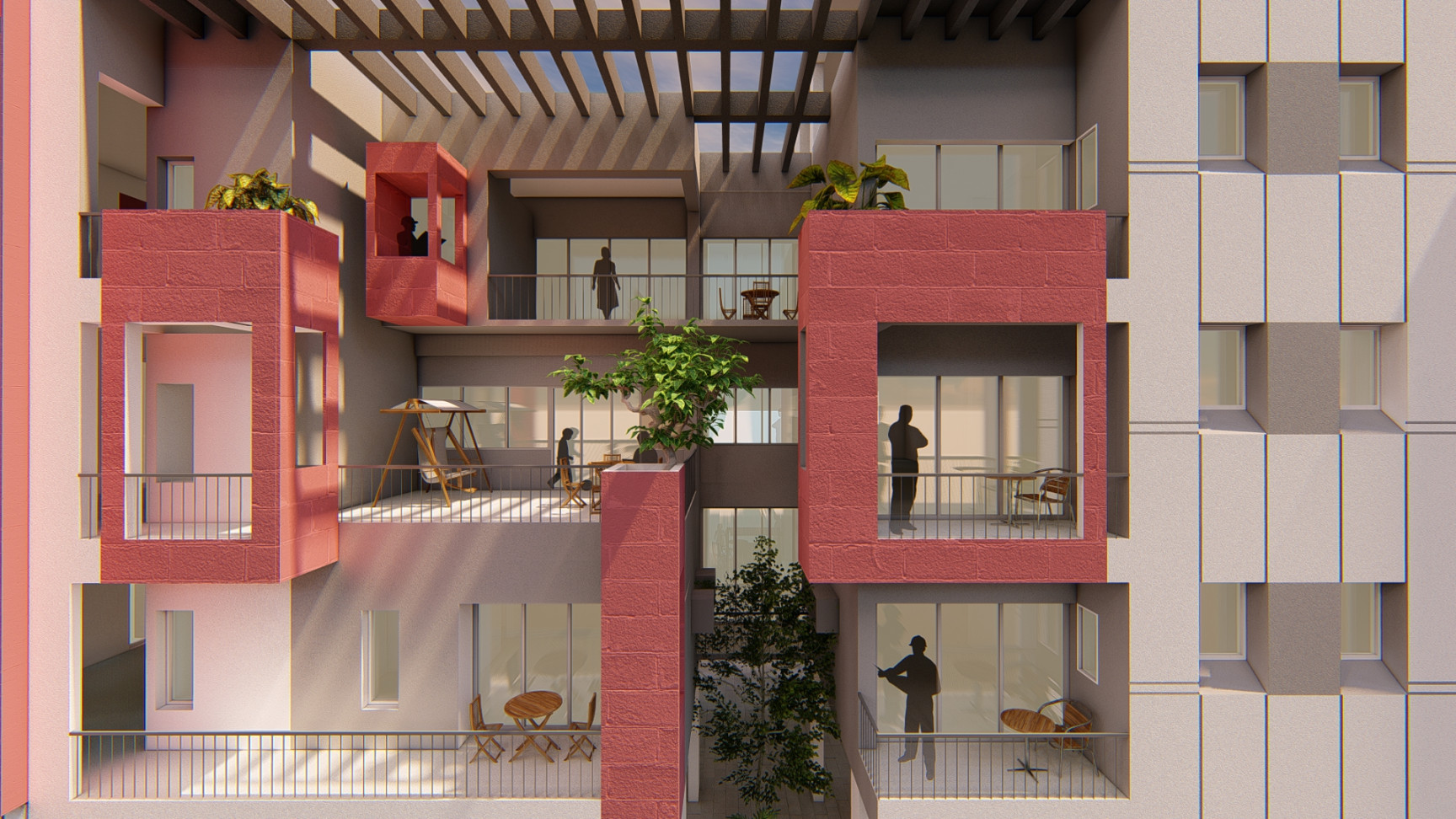

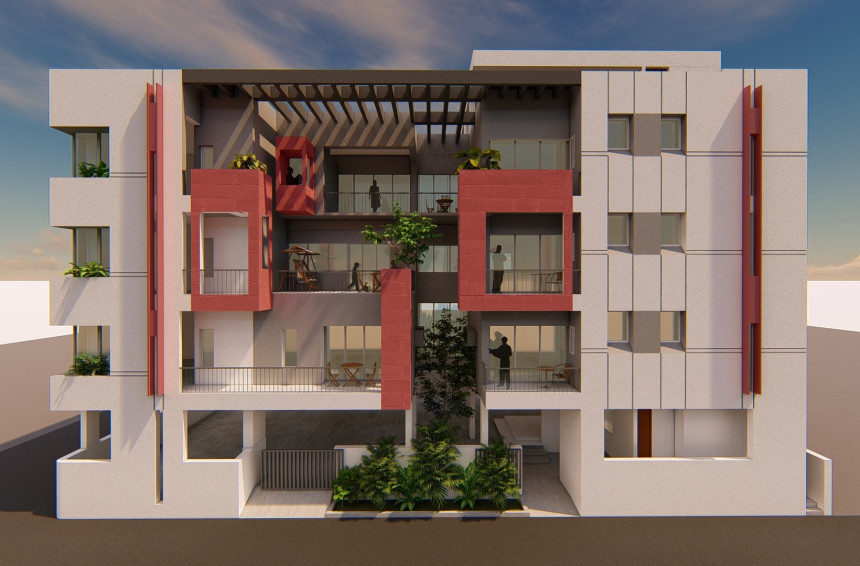
Designed for a multigenerational family, this house embodies the passage of time and the evolving dynamics of family living. The client’s brief called for separate floors for each of the three brothers, with an additional floor added as a common lounge on top, ensuring a degree of privacy. However, a key aspect of the design was to maintain a sense of connectivity across the household, creating spaces for interaction while respecting the need for seclusion.
Architecturally, the house was conceived as a solid block from which volumes were strategically carved out. Though the individual floor plates are flat, the design introduces a process of carefully subtracting mass from the front façade. This interplay of solid and void results in a dynamic composition, where certain areas of the façade are exposed, while others remain enclosed. The gradual carving creates a rhythm, allowing for balconies of varying sizes, integrated planters, and windows that not only add visual interest but also facilitate interaction across the different floors. One of the most striking features is a vertical volume carved all the way through the house, reminiscent of a courtyard. This void serves multiple purposes: it functions as a light well, bringing natural sunlight into the heart of the home, and creates visual and spatial connections between the floors, creating a sense of togetherness despite the separation of spaces.
The material palette reflects a thoughtful balance between tradition and modernity. Constructed with conventional materials, the house remains a testament to classical principles of massing, where the architecture itself creates a unique spatial experience. Certain sections of the exterior are clad in pink Dholpur stone, highlighting key features of the façade and adding a layer of texture and warmth to the otherwise minimalist surfaces. The remaining plastered surfaces reinforce the illusion of mass and void, accentuating the sculptural quality of the building. Ultimately, this house is a harmonious blend of privacy and connection, crafted to support the needs of a multigenerational family while allowing light, air, and interaction to flow freely through its carefully carved volumes.
