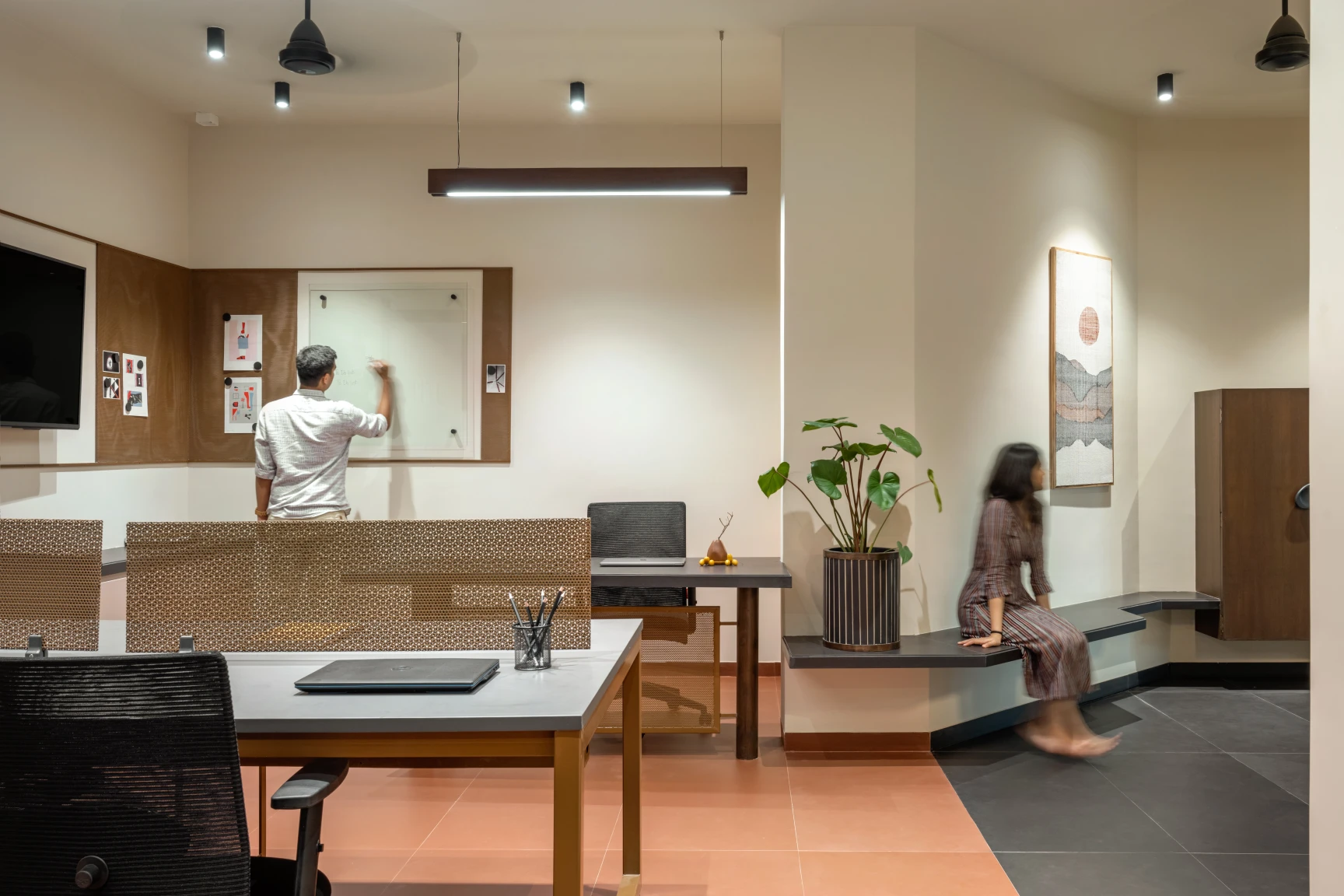
The project "Slicing the Void" derives its name from the distinctive angular walls and slanted flooring that shape the boxed office space plan. The layout of the workspace emerges from these slanted walls and angular flooring, creating dynamic and engaging spaces. Terracotta tiles set within black tiles delineate the formal workspace from meeting areas, visually and functionally separating these zones. The void is experienced through slices of spaces, enhancing the spatial design.In this project, we've focused on creating an efficient spatial design that provides a clean and organized environment, maximizing utility without compromising on aesthetics. This space elevates the daily experience, fostering productivity and relaxation in equal measure. Each area is meticulously arranged to facilitate fluid movement, making it perfect for both work and discussion. The flooring serves as a key element in the design concept, guiding the overall ambiance. The terracotta-colored flooring defines the formal working area, creating a warm and inviting atmosphere that encourages focus and productivity. In contrast, the black-colored flooring offers a sense of informality, providing an ideal setting for casual conversations and relaxation.The use of materials balances warmth and sophistication. The dark walnut wooden finish creates a harmonious contrast with the light-colored walls and storage, which are completed with a smooth and durable PU finish. This combination of dark and light elements results in a visually striking yet harmonious space. To maintain a clutter-free environment, our design incorporates cleverly concealed storage options throughout the office. Built-in cabinets seamlessly blend into the walls, and custom-designed shelving units meet the specific needs of the occupants, enhancing both functionality and aesthetic appeal.
In summary, "Slicing the Void" is an office space where efficient spatial design and aesthetic appeal converge, creating an environment that is both functional and visually pleasing, fostering productivity and relaxation in equal measure
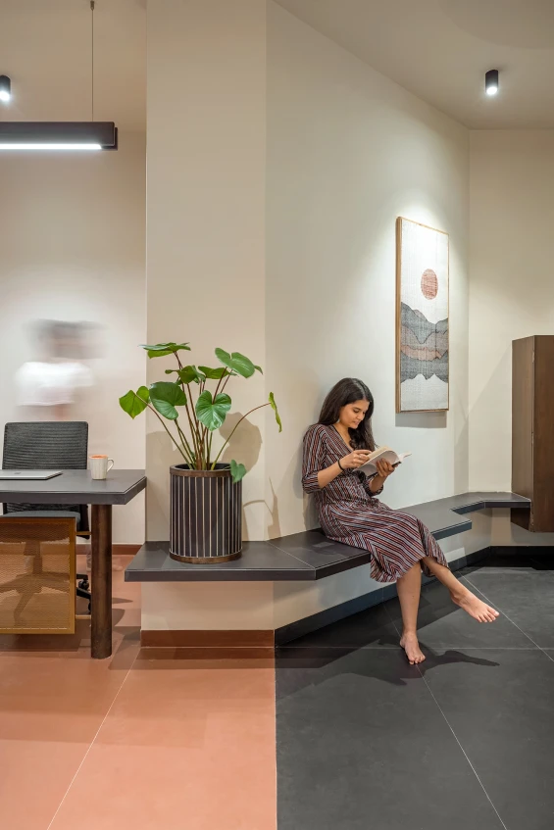
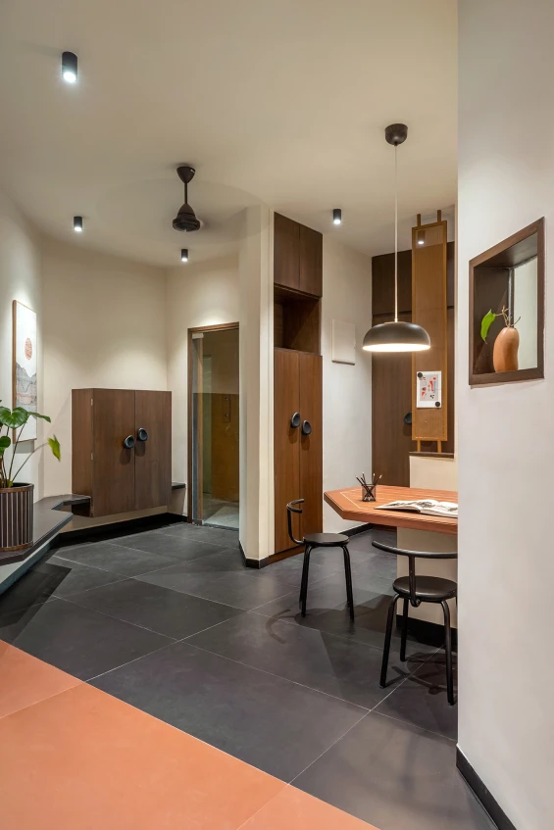
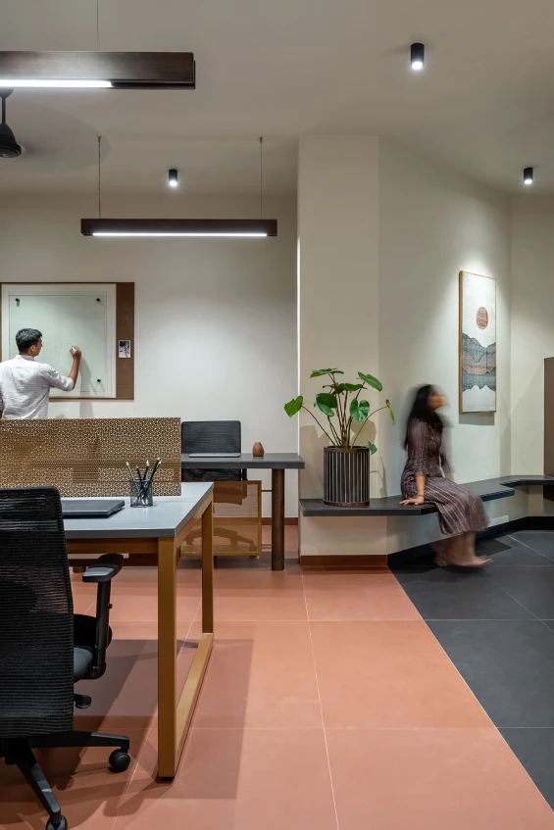
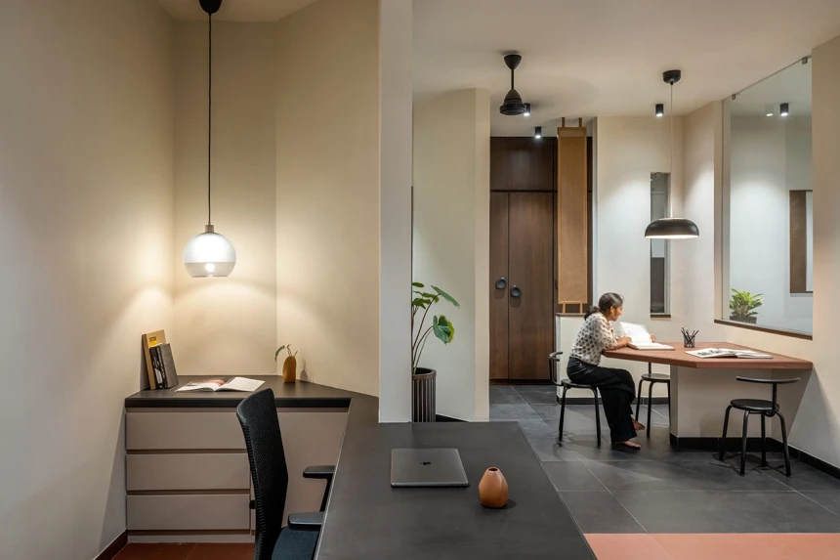
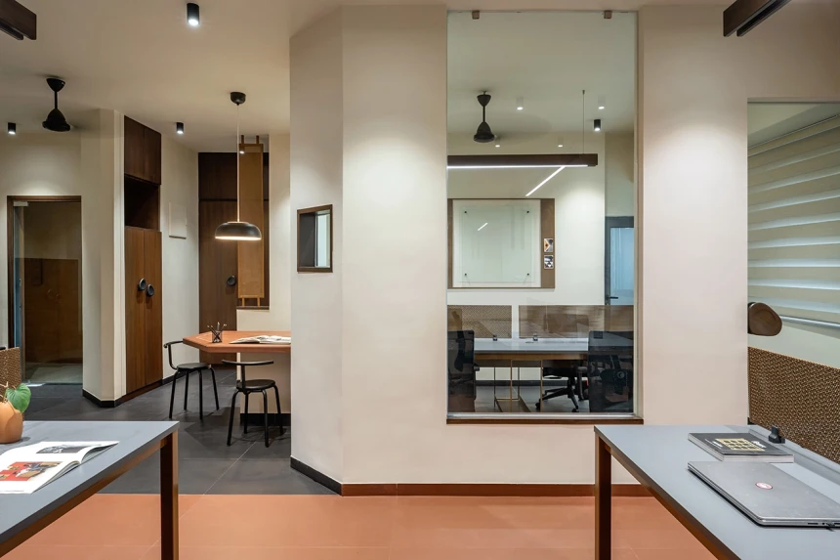
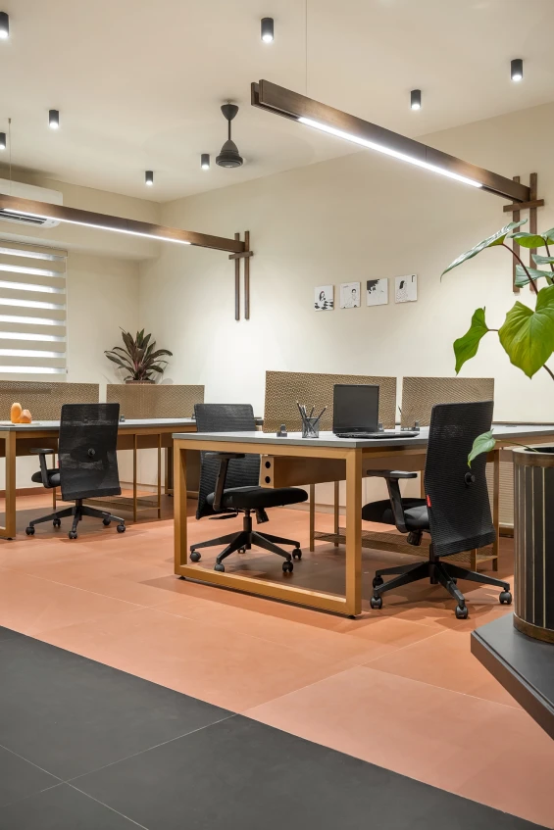
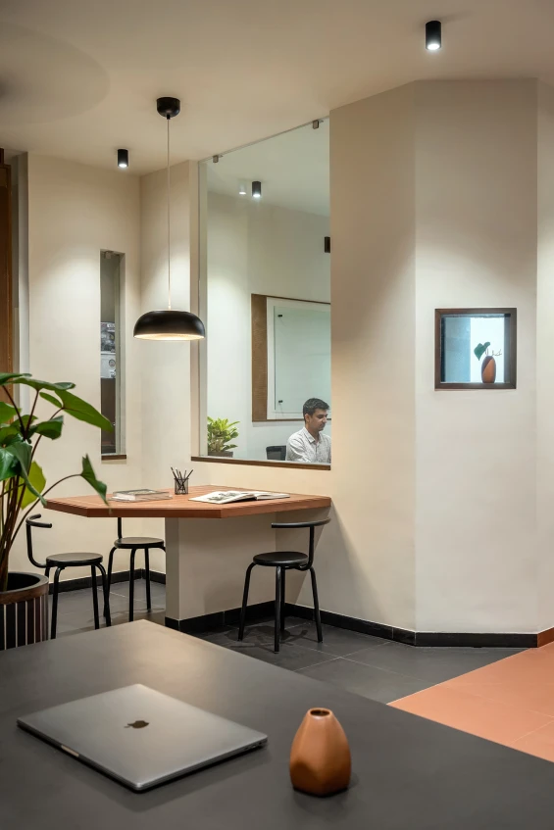
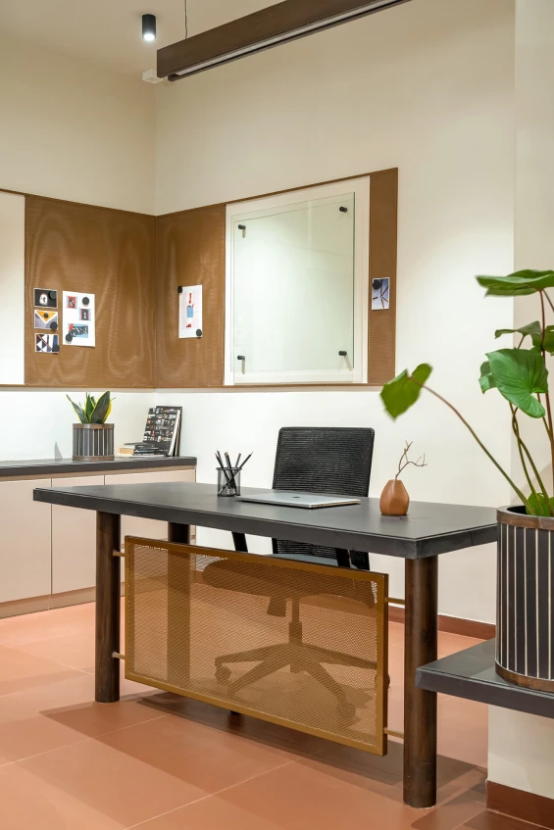
Photography- MKG Studio
Lights- Ikea, Futura
Artwork- Impatient Weaver
