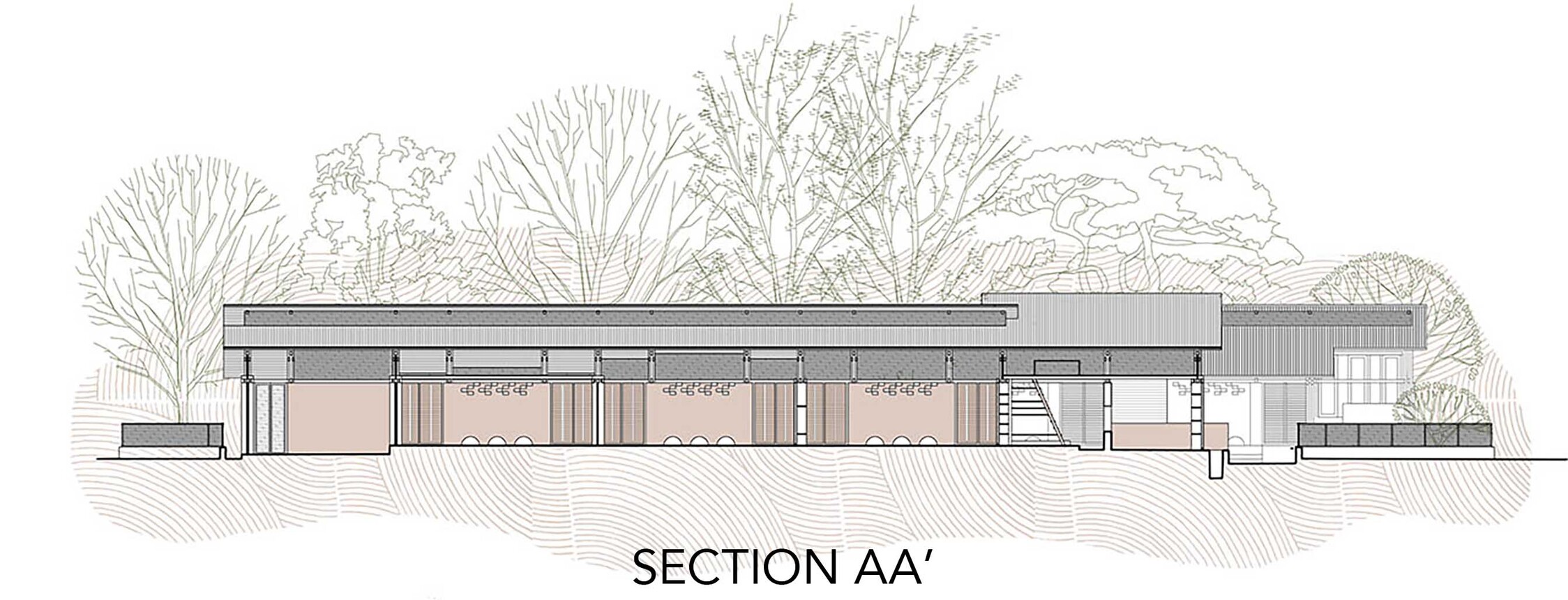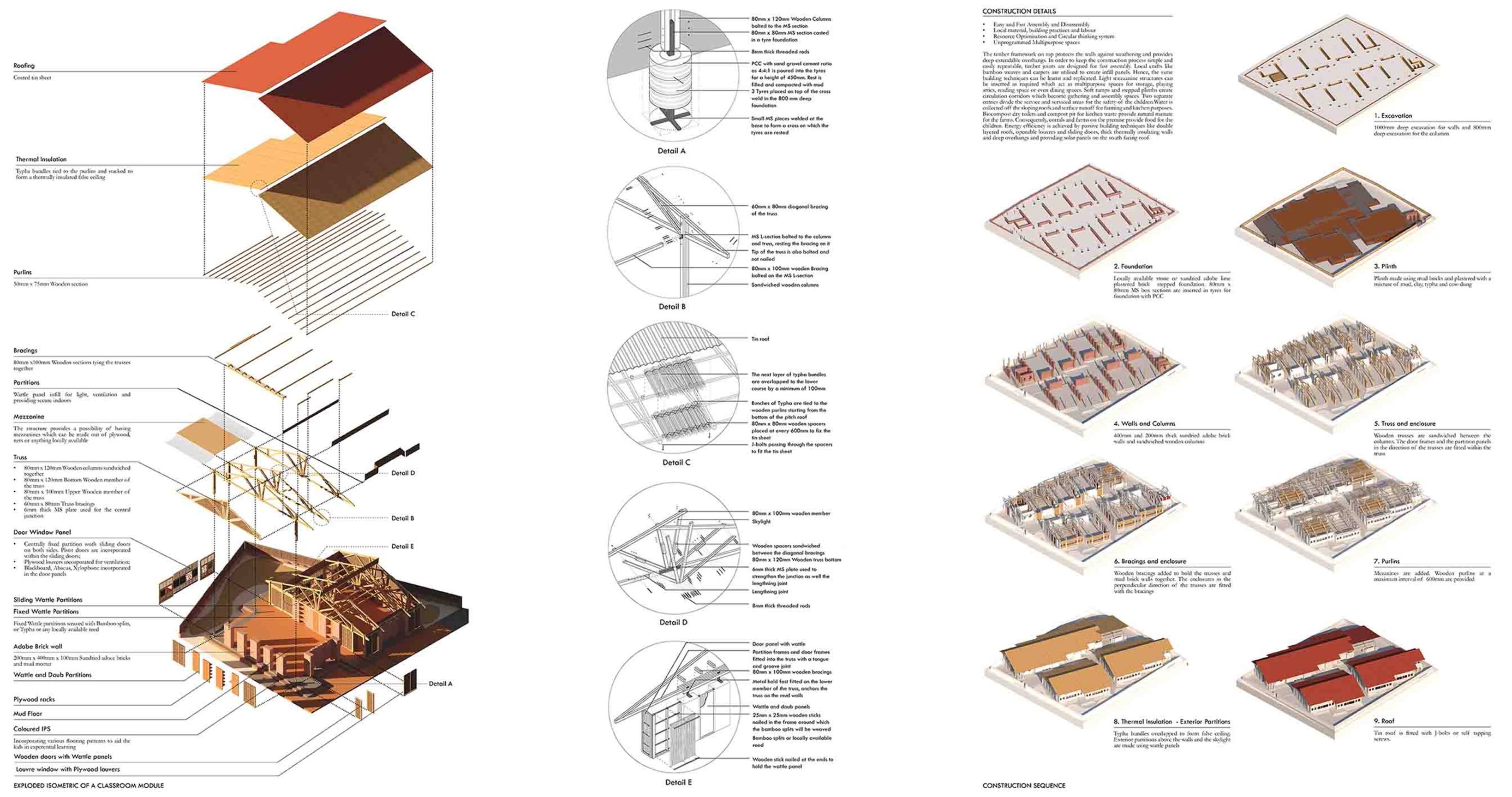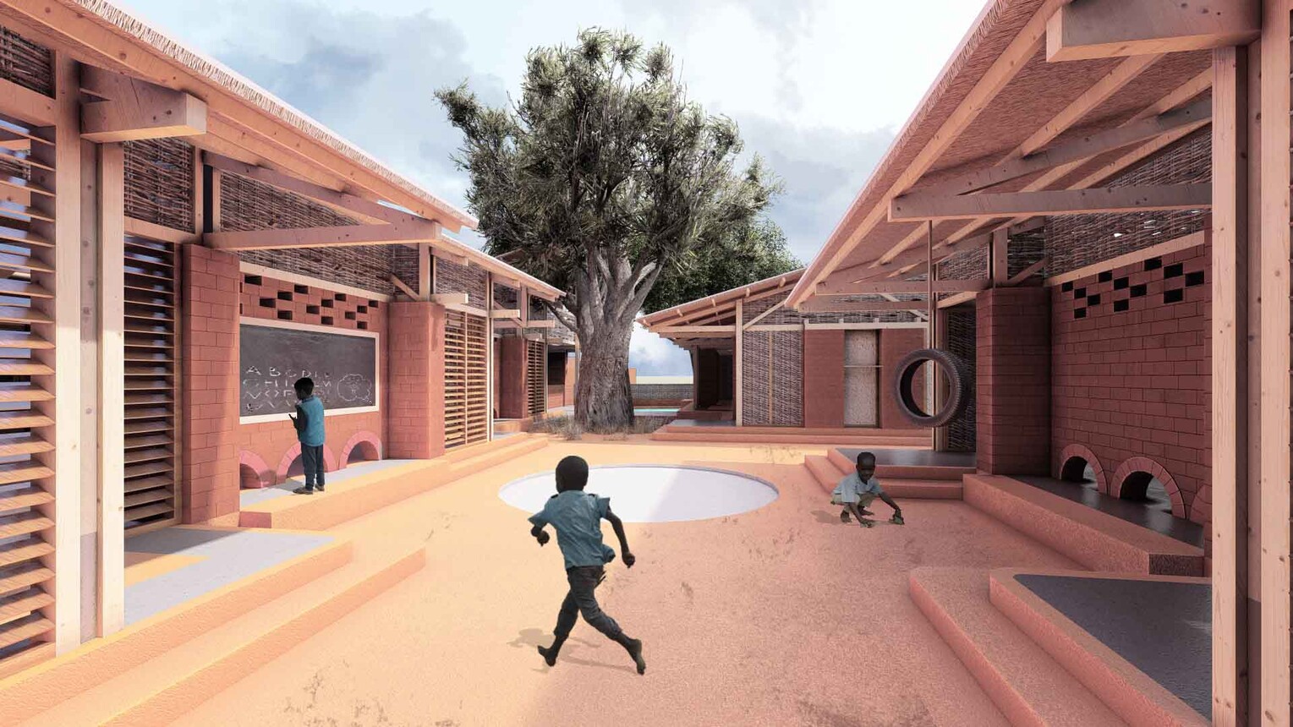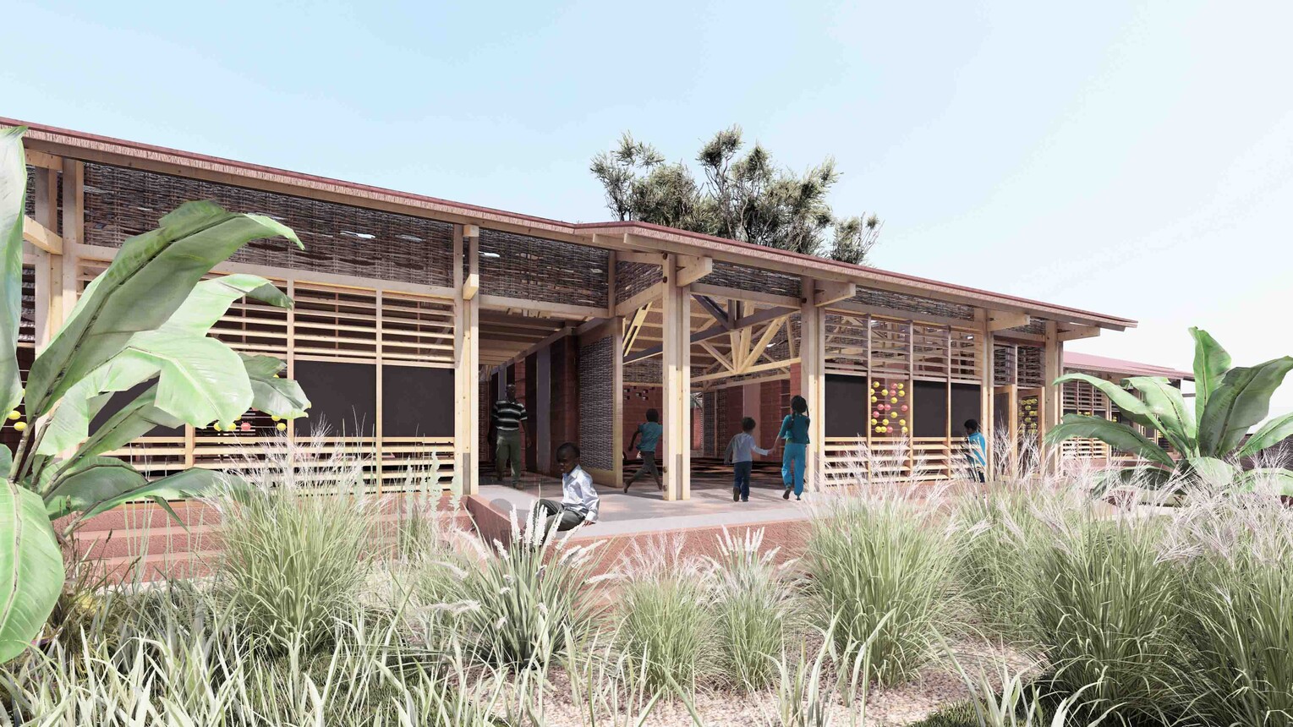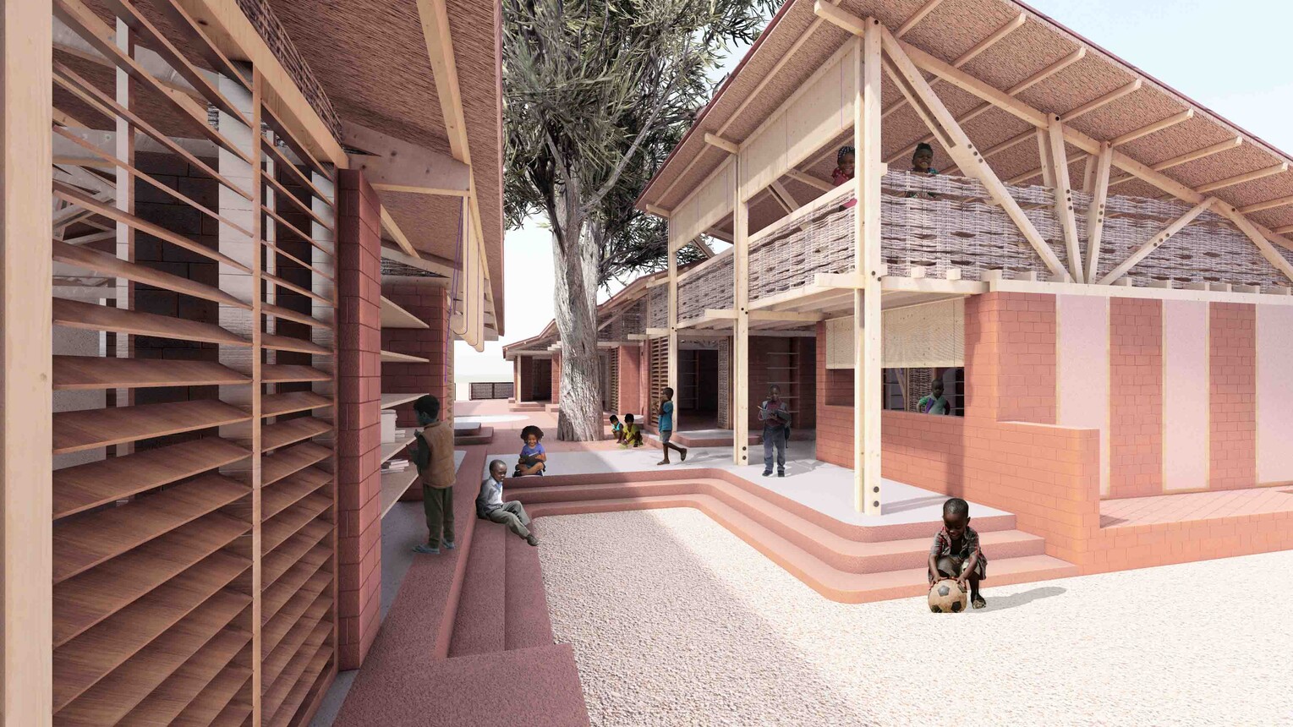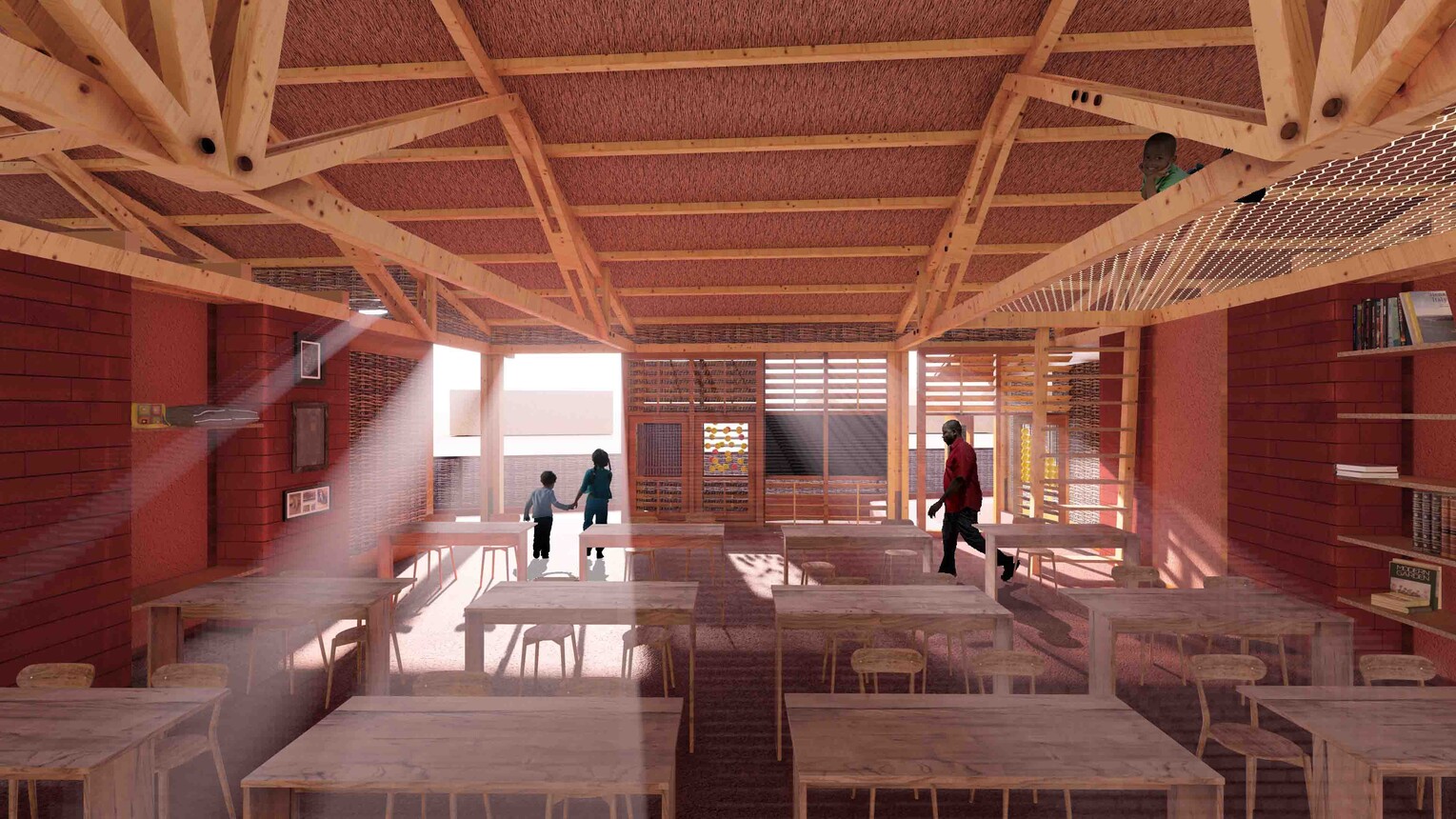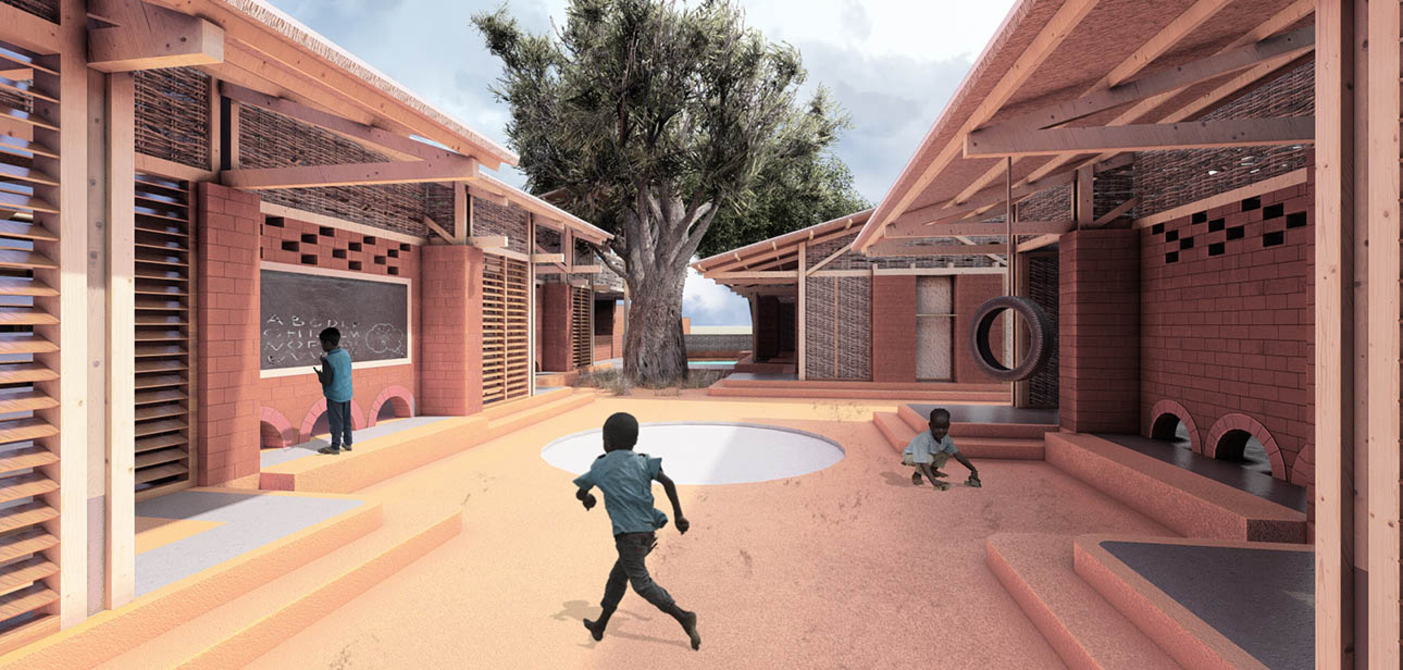
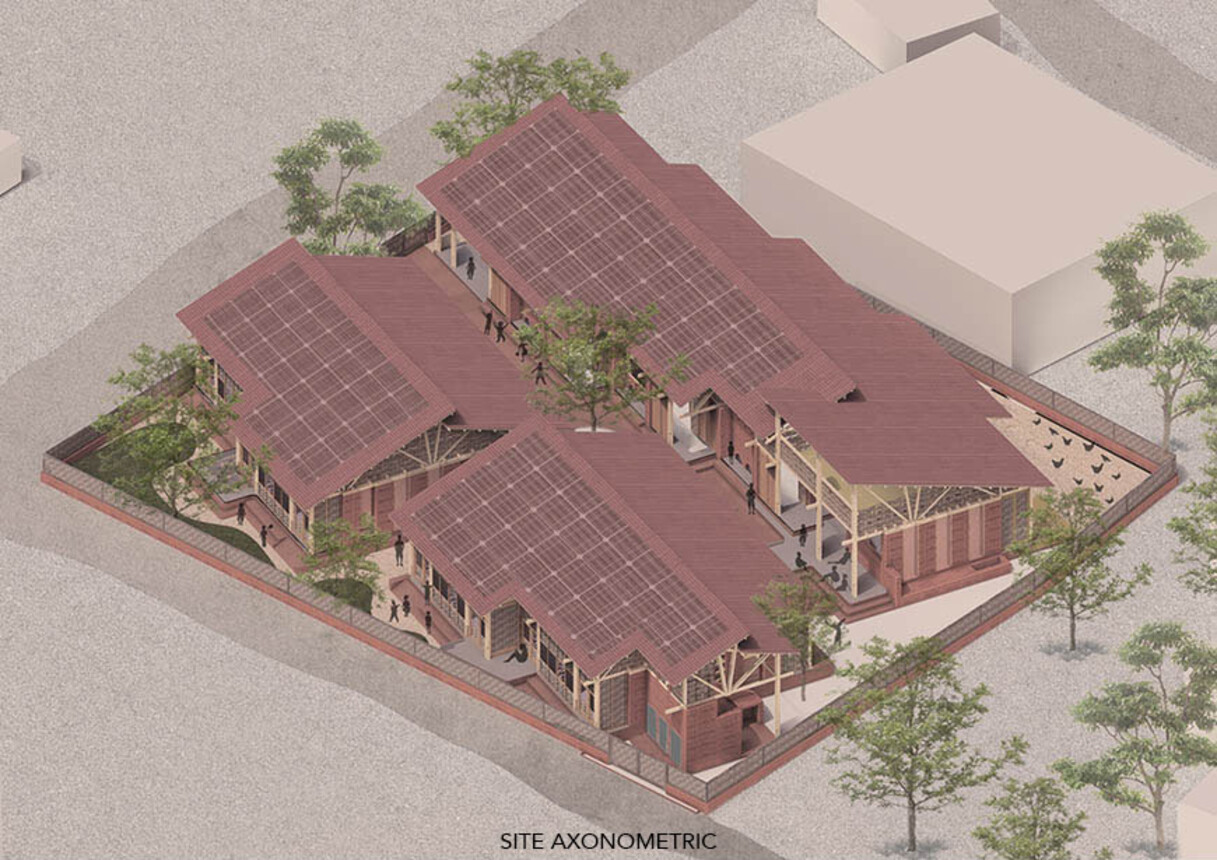
Shifting landscapes adopts the vernacular building traditions of Senegal and transforms it to meet the changing climatic, construction and functional realities. Walls slide and shift to create small cosy nooks which blur the boundaries between inside and outside, creating shaded outdoor learning environments. The shift in plan juxtaposes two vistas; soft green landscape on one side and paved landscape on the other. The shifting of the walls along a rotated axis allows wind to pass freely through the school, a much needed wind tunnel in the central courtyard.
Guided by principles of circular design thinking, only materials that can be either recycled, reused or naturally degraded at the end of their life cycle are used. Subsequently, local materials like adobe bricks, mud wattle and daub and timber frames are preferred over RCC and Steel which require material imports and skilled labour.
As a clear reference to its name, changing climatic landscapes are considered by designing a project which is sustainable not only in terms of energy efficiency but also water conservation, resource optimization, employment generation and self sufficiency.

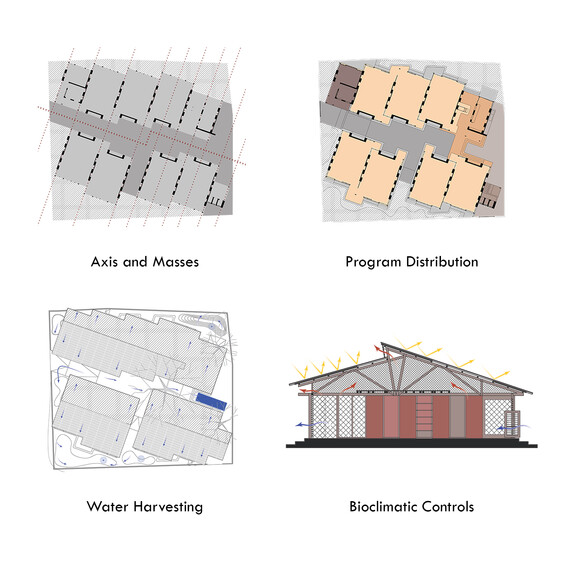
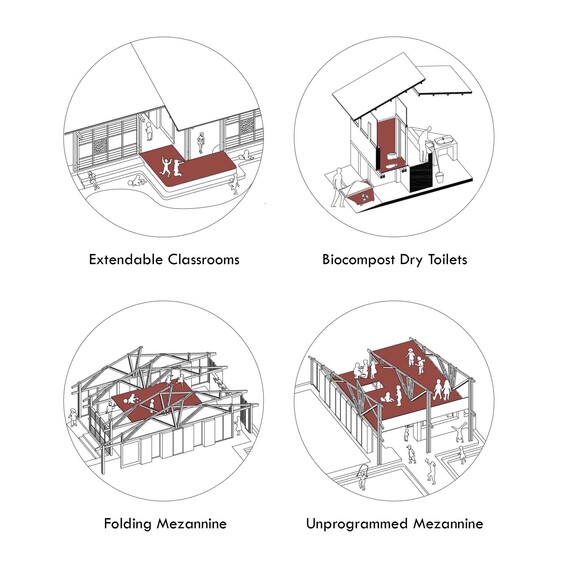
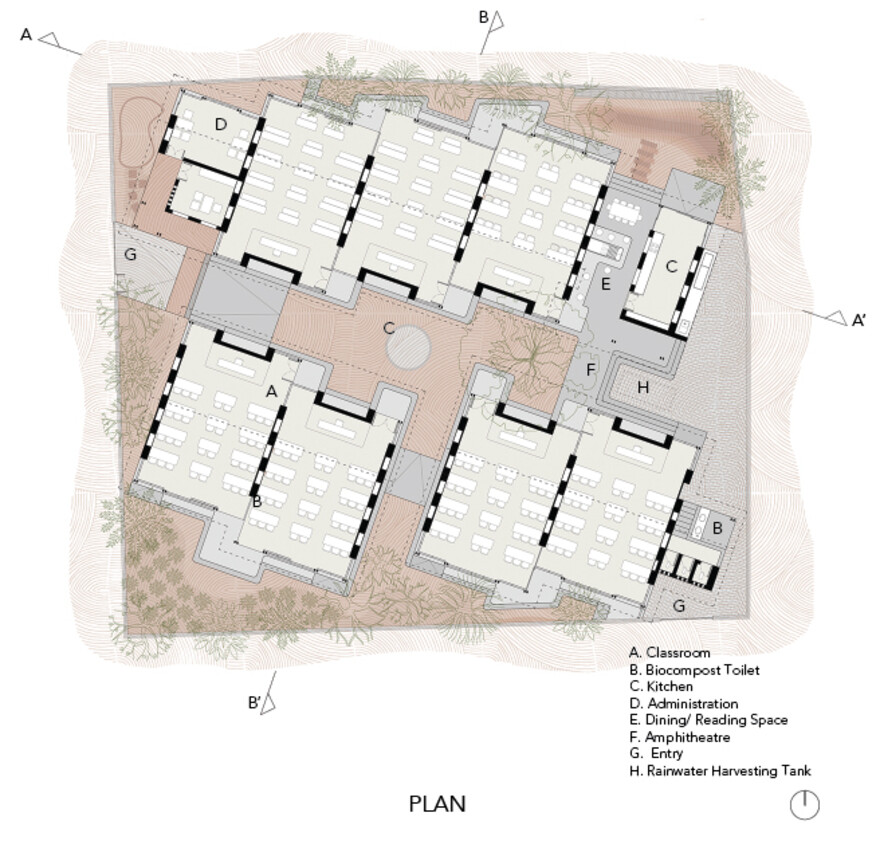
The timber framework on top protects the walls against weathering and provides deep extendable overhangs. In order to keep the construction process simple and easily repeatable, timber joints are designed for fast assembly. Local crafts like bamboo weaves and carpets are utilised to create infill panels. Hence, the same building techniques can be learnt and replicated.
Classrooms are designed to be breezy and full of light with north facing skylights, perforations in brick walls and louvered pivoted windows. Light mezzanine structures can be inserted as required which act as multipurpose spaces for storage, playing attics, reading space or even dining spaces. Soft ramps and stepped plinths create circulation corridors which become gathering and assembly spaces.
Two separate entries divide the service and serviced areas for the safety of the children. Water is collected off the sloping roofs and surface runoff for farming and kitchen purposes. Biocompost, dry toilets and compost pit for kitchen waste provide natural manure for the farms. Consequently, corrals and farms on the premise provide food for the children.
Energy efficiency is achieved by passive building techniques like double layered roofs, openable louvres and sliding doors, thick thermally insulating walls and deep overhangs and providing solar panels on the south facing roof.
