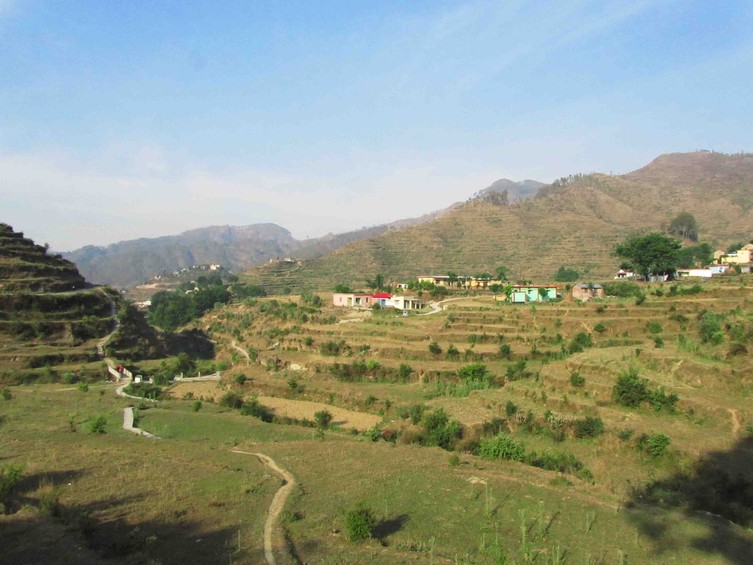

The Pink Toilet project is an undertaking to develop a prototype that pays special attention to women's needs. It is developed for rural areas of Uttarakhand to incorporate a vending machine for sanitary napkins, an incinerator and feeding room. The design intervention makes use of locally available materials and manual labour such that it is cost effective and encourages community efforts. Through the design, goal was also to signify the importance of toilet, hygiene and sanitation in the rural.
The first realisation of Pink Toilet in the Falswadi village of Uttarakhand. Like many other rural settings in the region, this village also sees a constant migration of youth to urban areas. While many families own old stone houses in the uphills, the newer ones are constructed using RCC. Building elements like niches in walls, stone projections, arched openings and mud plastered surfaces are characteristic of this village. The site at Falswadi, is located in between two existing structures - anganwadi and panchayat ghar. The Pink Toilet is envisioned to be used maximum during the annual gathering in November (Sita Ma ka mela) as well as by wedding guests accommodated in the adjacent building. Non-availability of a motorable road, power cuts and difficult access to materials, challenged the building construction.
The building walls are designed to be executed using the rat trap brick bond technique to pprovide thermal insulation. The structure sits on a plinth made in stone procured from a nearby site. A band of wooden louvers, resting on the walls, goes around on all sides to allow continuous ventilation. A light, hipped sheet roof is supported on steel columns since its profile offers more resistance to strong winds in the region. The use of mud mixed with cement plaster is used for the outer walls, executed by women of the village. The design also imitates some details seen in Falswadi such as stone projections, niches and arched openings.
















The pink toilet construction manual is a compilation of executed toilet at Falswadi, Kot block, Pauri garhwal. The aim of the manual is to have a document which can be followed to make repititions across many villages in Pauri garhwal and Uttarakhand. This document is passed onto the Gram Panchayats where the funds for development of a toilet are sanctioned. The Gram Panchayats can thereafter, follow the manual to execute the design using local labour and materials.
The manual consists of all the technical drawings with alternate plan layouts and the Gram panchayat can choose the layout depending on the feasibility. Detailed drawings to guide the masons with rat trap bond, twisted column, wooden louver windows and the roof are given in the manual. Also material alternatives are provided if they cannot avail wood easily. A detailed list of materials and BOQ has been given so that the gram panchayats can manage their funds accordingly. A sequence of construction has been given supported with a series of photographs to guide the masons in their construction process incase they are unable to read the drawings. To view the manual, click on this link.





Government aid : Mr.Dhiraj Singh Garbyal, IAS, DIstrict Magistrate, Pauri
Masonry : Alim bhai and team
Carpenter : Kunki bhai
Mud plaster : Lajwantiji and team
Volunteers : Rupal rathore, Vir Shah
