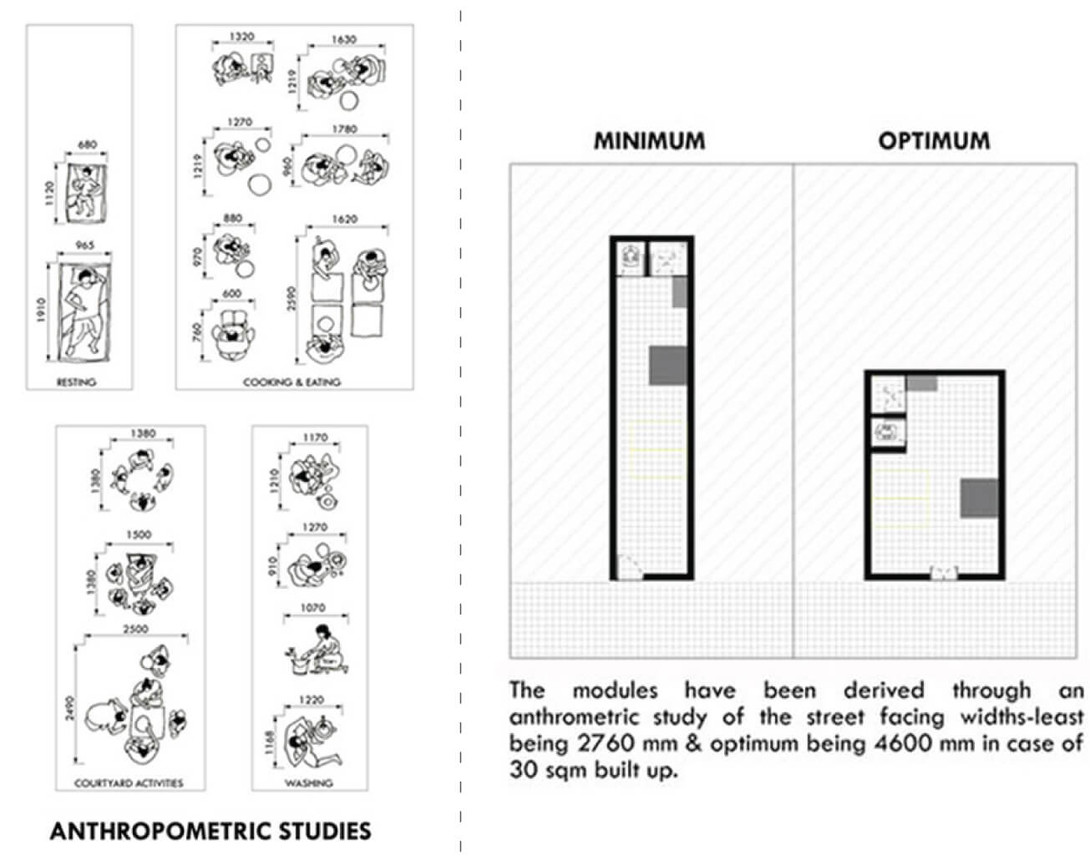

This is a Pradhan Mantri Awas Yojna (PMAY) proposal for the Ultratech cement, ‘Building for a billion’ competition. Mass housing is approached with the intent of including tangible and intangible aspects like family structure, relationship of users, community engagement, economics, site conditions. Thus, even while building for billions of families, just one design solution is never enough and so the house is looked at as a living organism.
The design tries to dissect into various layers of family structure, plot areas, construction system, economics of government schemes and social fabric, for providing permutations and combinations. A research into the optimum space requirement according to anthropometrics of daily activities in the Indian context, has been organised into a matrix which is applicable only to hot and dry climate. The users are thus provided the matrix to select a house option most conducive to them. Alongside a cost calculator is also devised to calculate the total cost of the layout selected in the specific context. To make construction easier, faster and more economical, precast concrete columns and beams made using a plastic framework, is proposed. The framework will be lighter in weight and easy for erection by laymen and masons. Another advantage is that it can be easily transported saving on the transportation and labour cost. Infill for the doors and windows are proposed to be selected as per local availability. A kit of parts is provided to guide the construction process.




Using these ideas, a systemic solution is designed and demonstrated in the per-urban fabric of Bhat gam, Ahmedabad. All the prevalent government housing schemes have the issue of reduced structural and construction quality, the user gets a fixed amount for construction but the local mason or the user himself build the house without any professional guidance. Currently, the house layouts have many issues, the bathroom is located facing the pedestrian street and so women do not get required privacy, also houses lack storage spaces leading to encroachment of public space. The proposed master plan provides for public amenities like chowks and drainage system using 4 modules from the matrix. The modules selected cater to 1 couple and 2 couples with 3 and 2 sharing walls. Thus the same matrix can be used anywhere in a hot-dry climate to get multiple alternatives for layouts with the same structural system.






