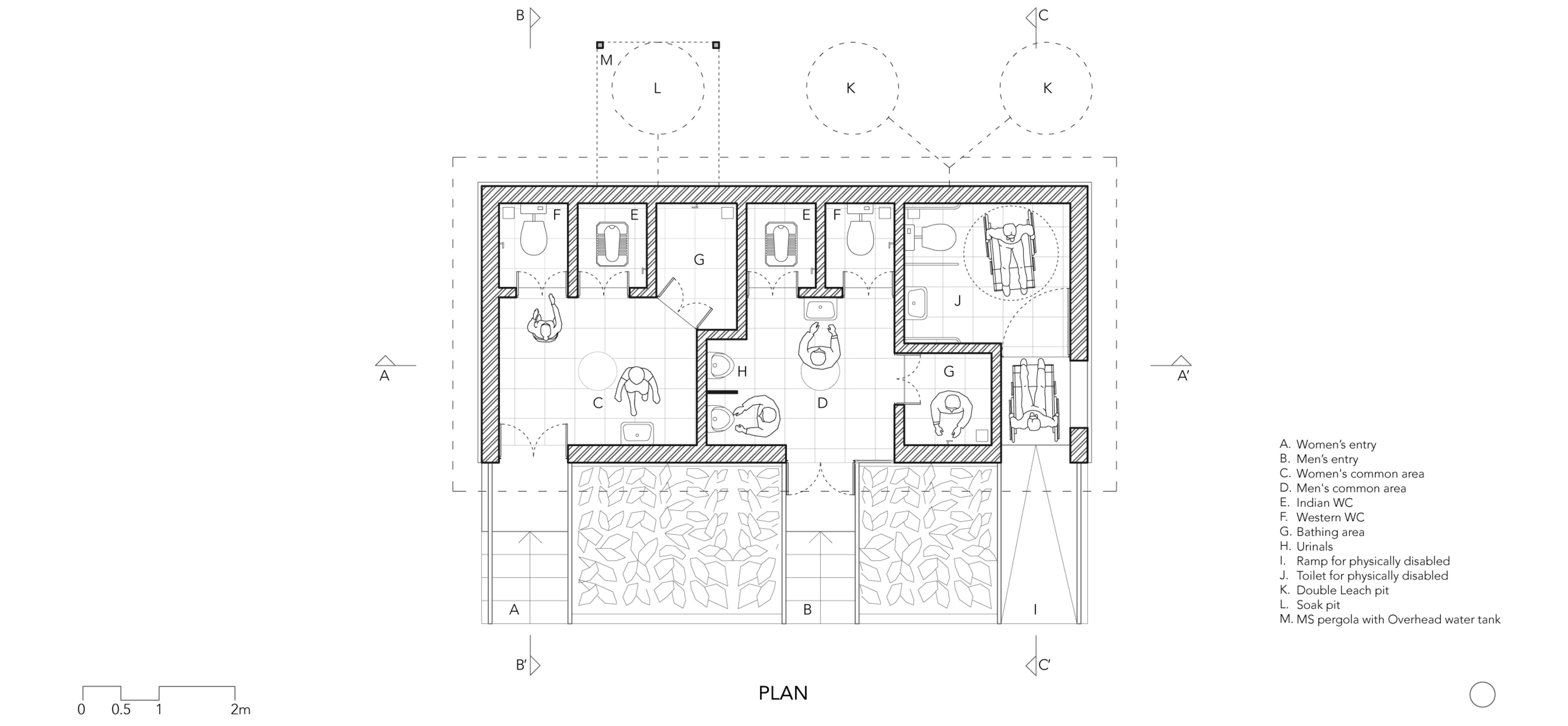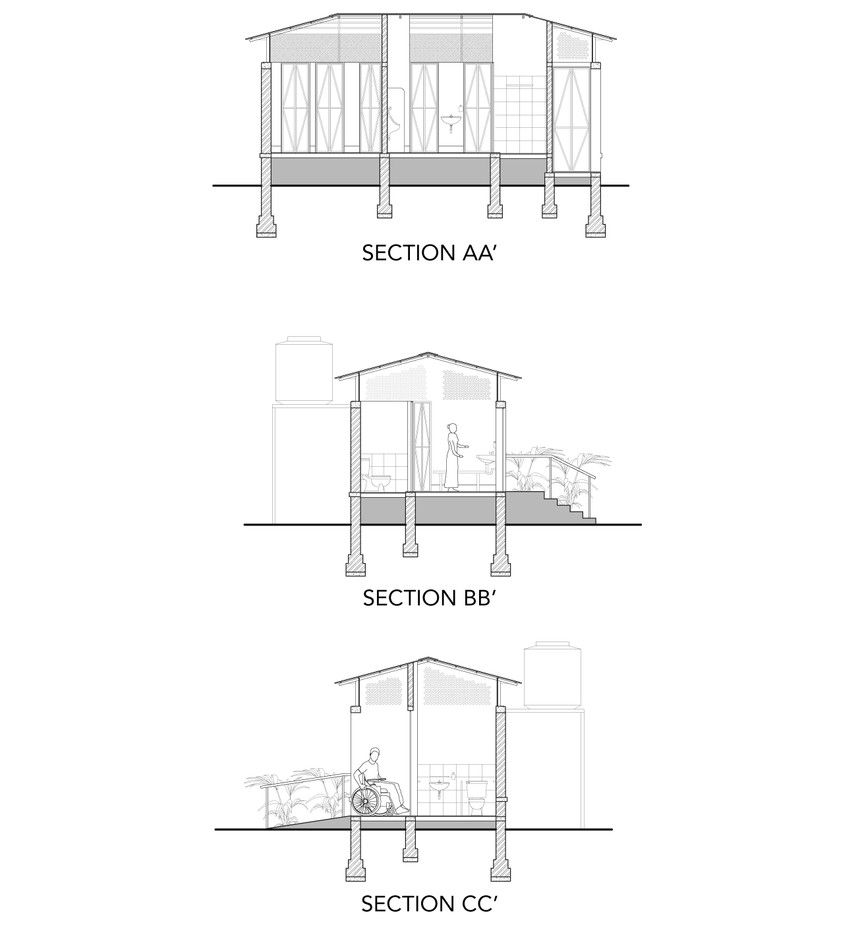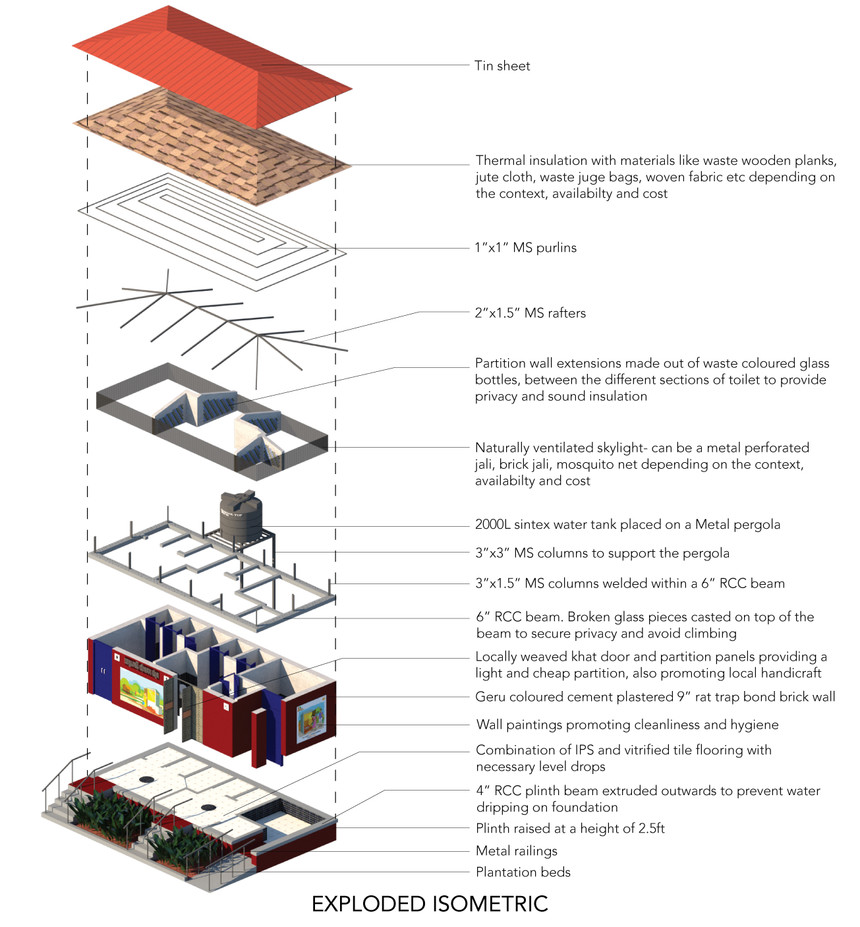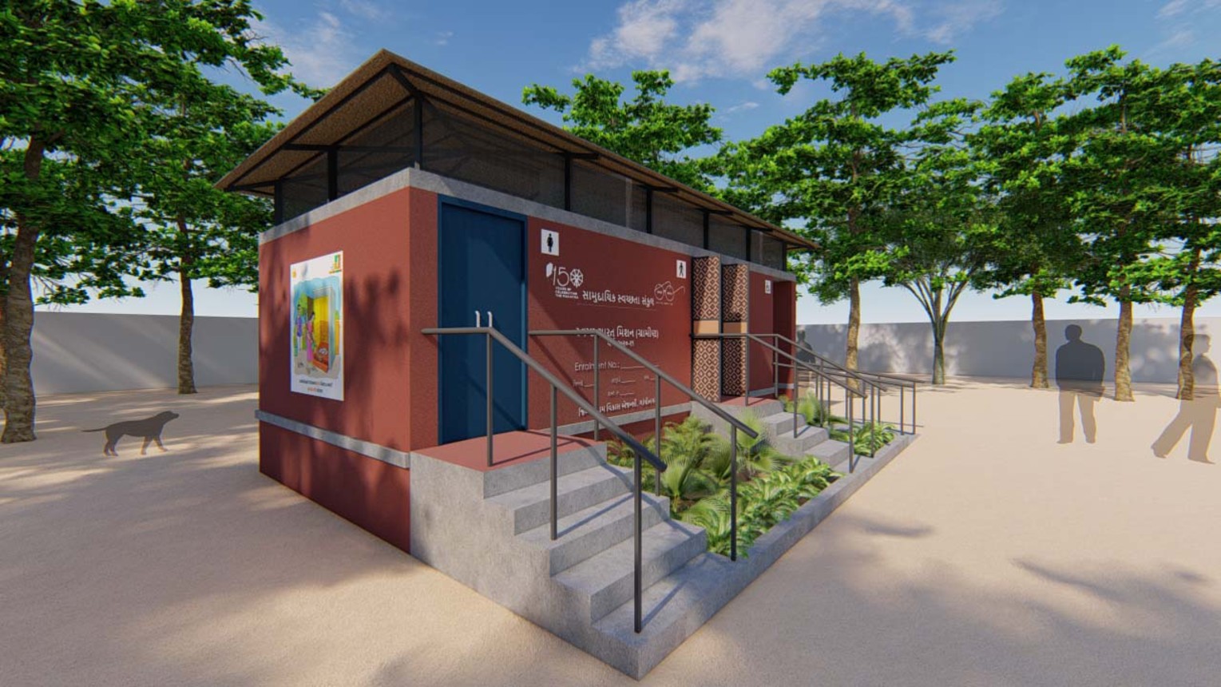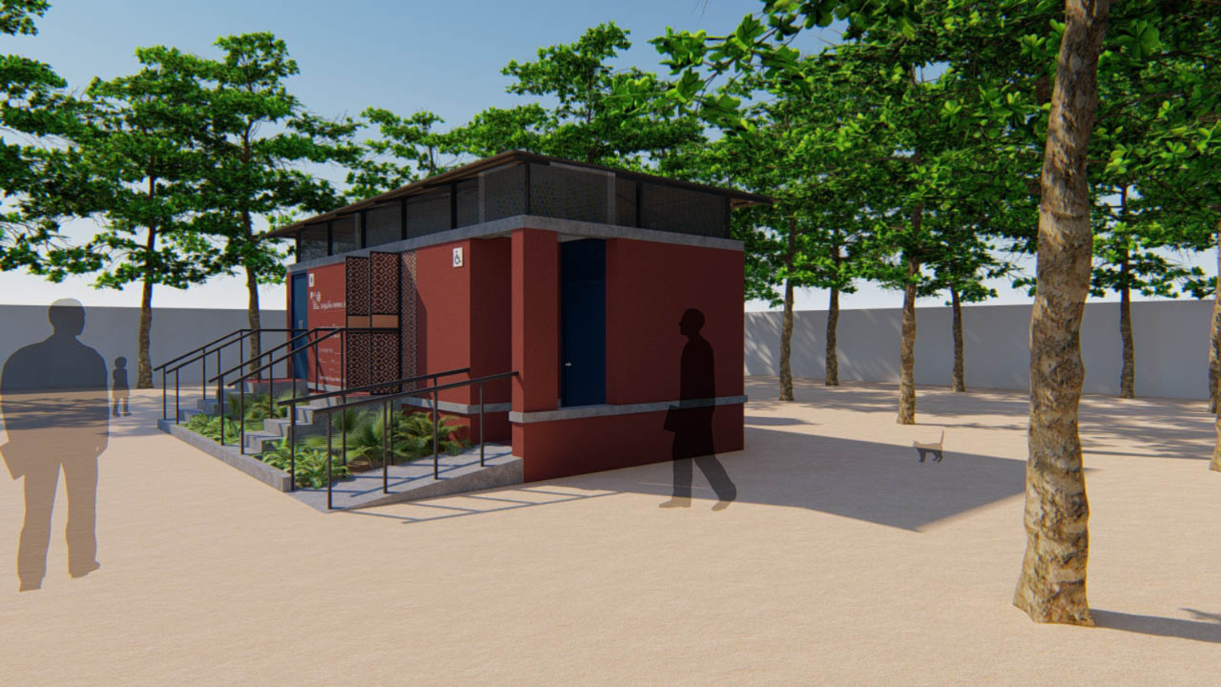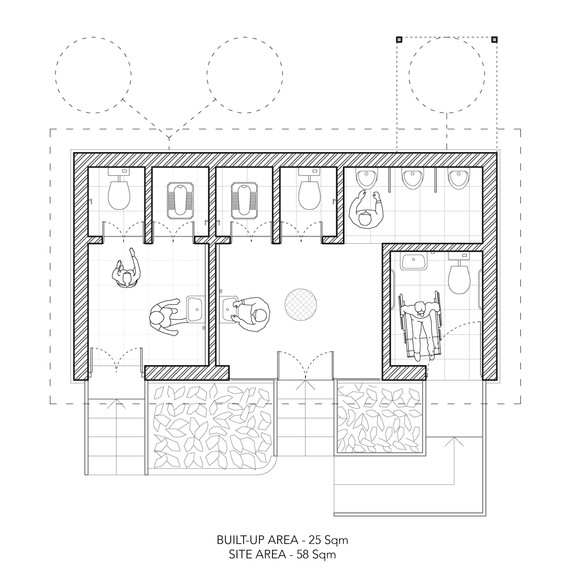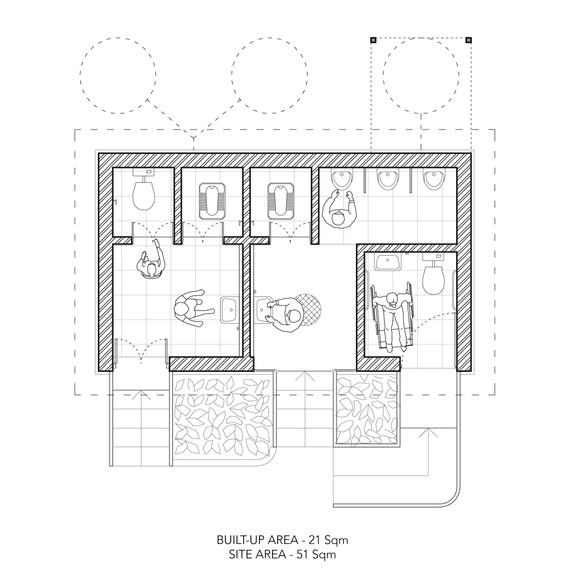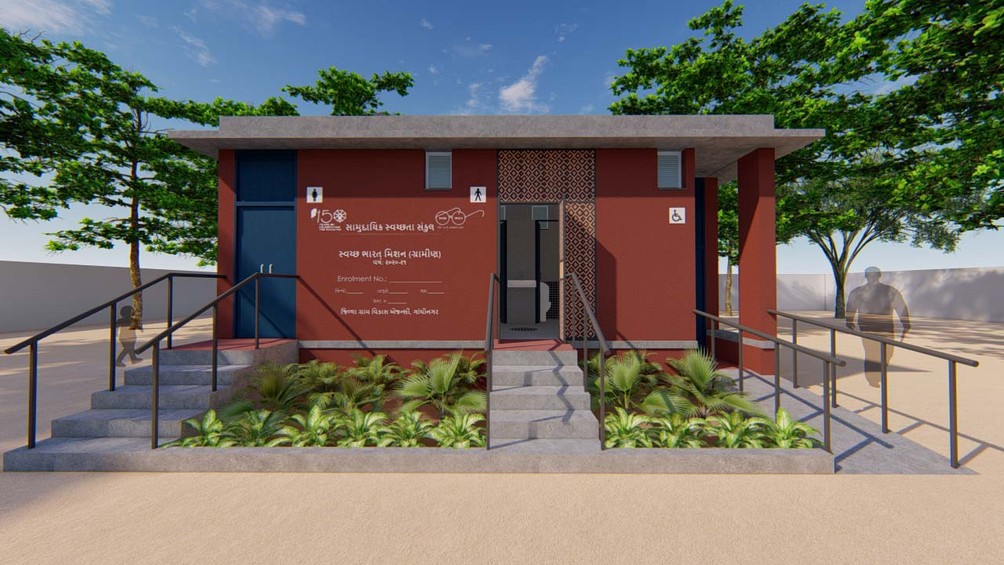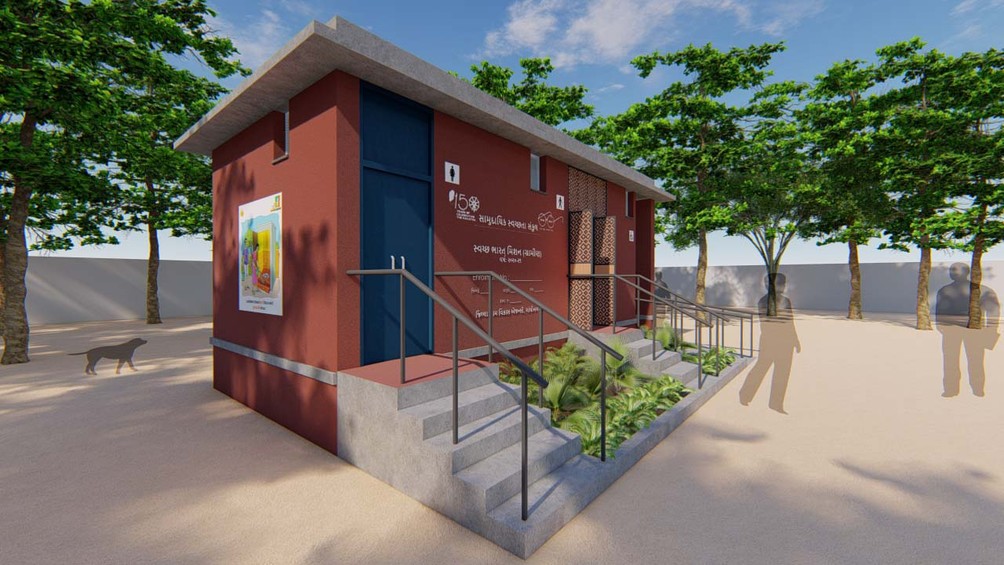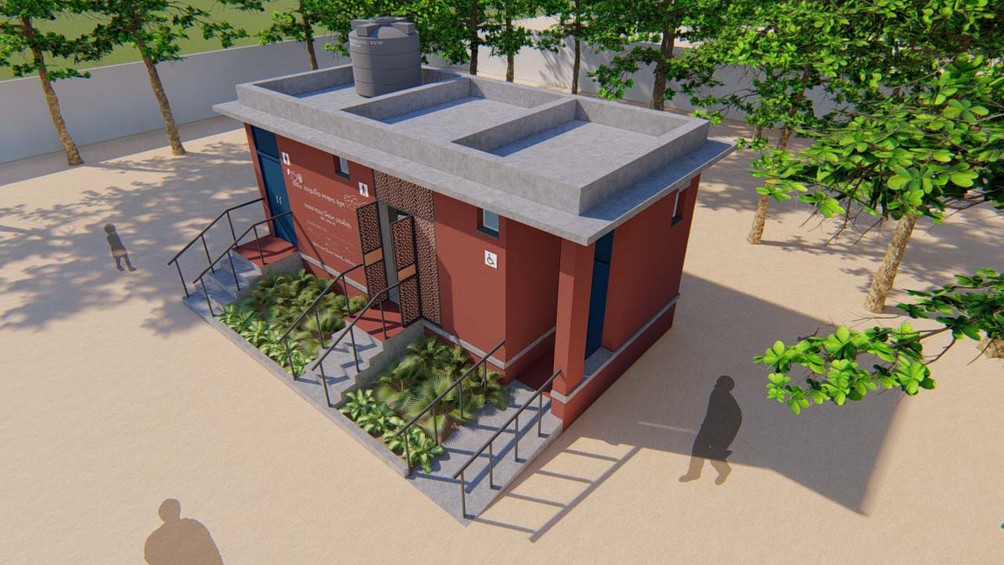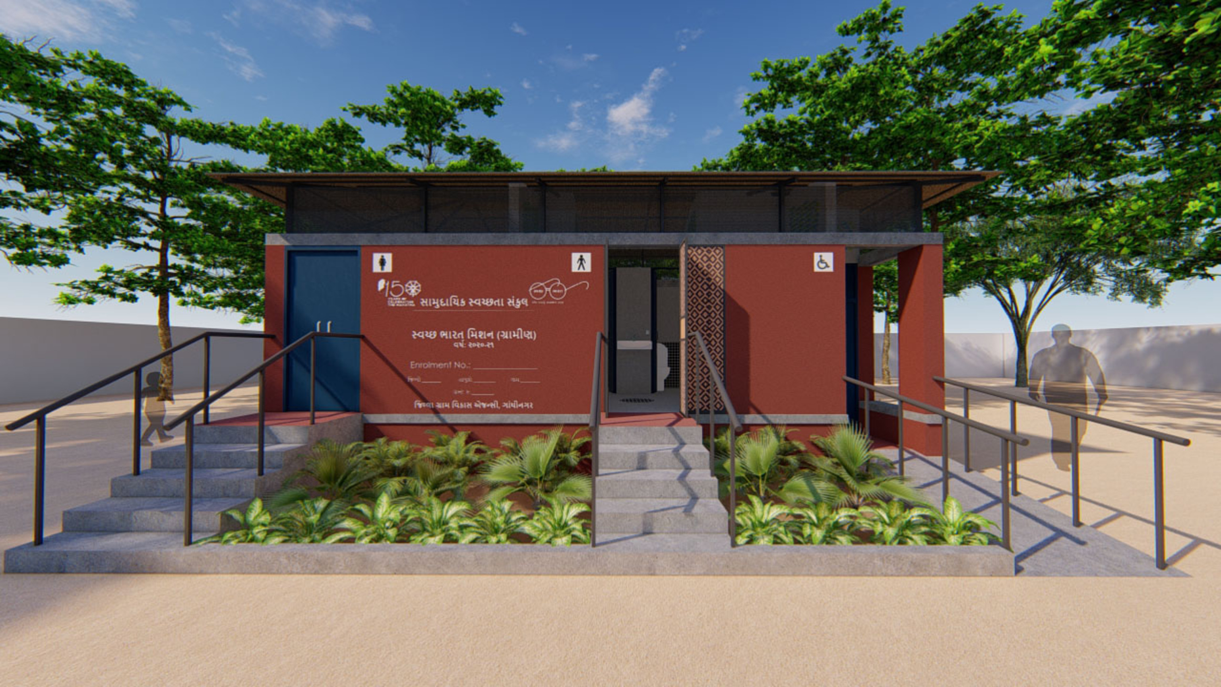
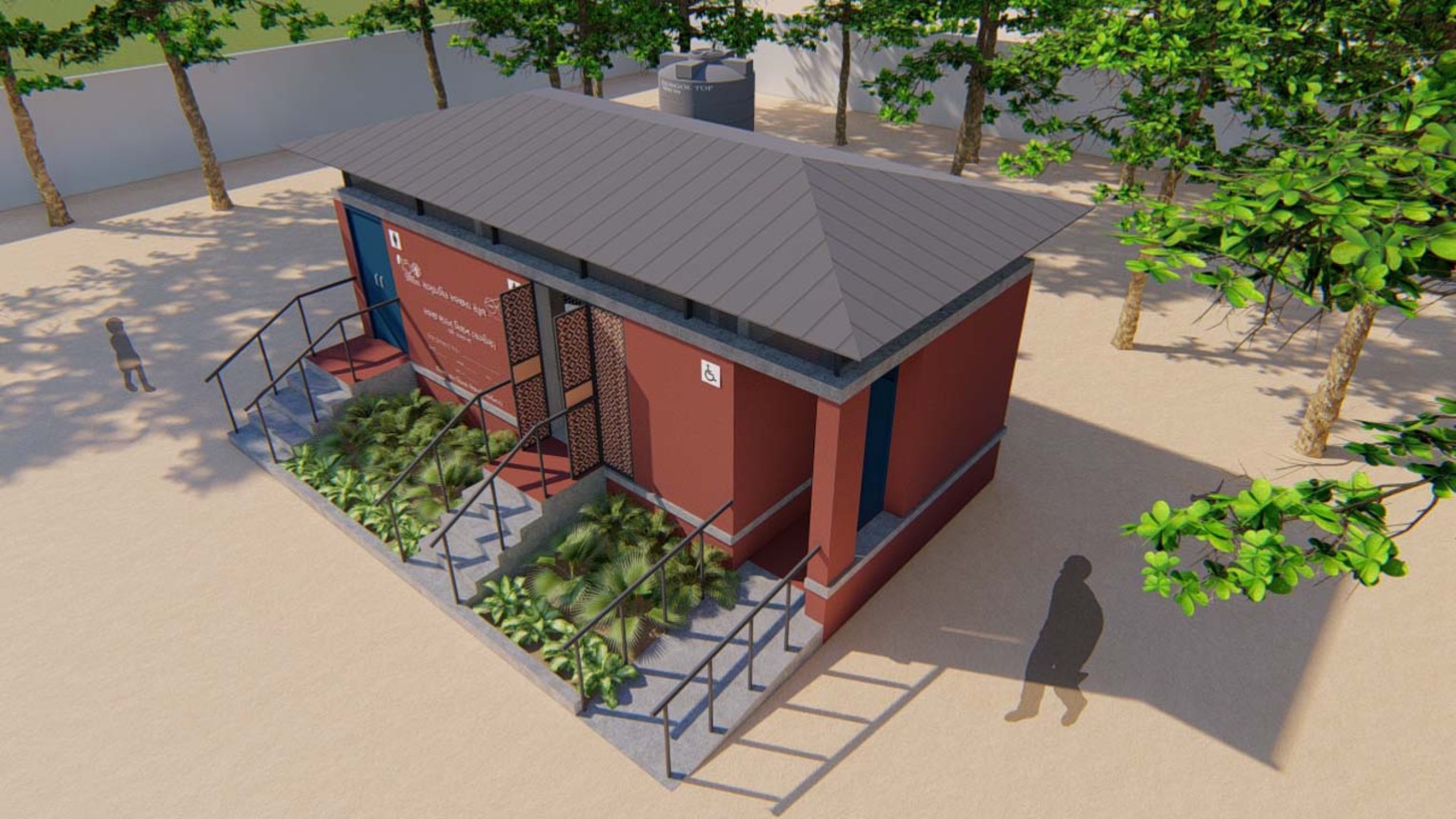
The project was to prepare a prototype design and a manual for Community Sanitary Complexes(CSCs) to be built across Rural Gujarat. A public toilet need not be the dirty place that everyone imagines it to be, even a toilet can be attractive. Most importantly we believe that a clean and attractive space will change people’s perception towards toilets. Through the design, goal is to signify the importance of toilet, hygiene and sanitation in the rural.
The design follows rat trap bond brick construction with a hip roof. Options for a flat roof and variable layouts as per the requirement and site area are also given. A hip roof is ideal in earthquake and high wind regions like Sabarkantha, Kutch etc. The design takes care of the privacy and security of women. Public toilets ought to be low maintenance for a prolonged use and our design details and simplicity ensure just that. The design incorporates various functional, cost-effective, aesthetic and disabled-friendly features. A few other sustainable features like rain water harvesting, solar panel roofs and reed bed filter system are also suggested in the maunal.
