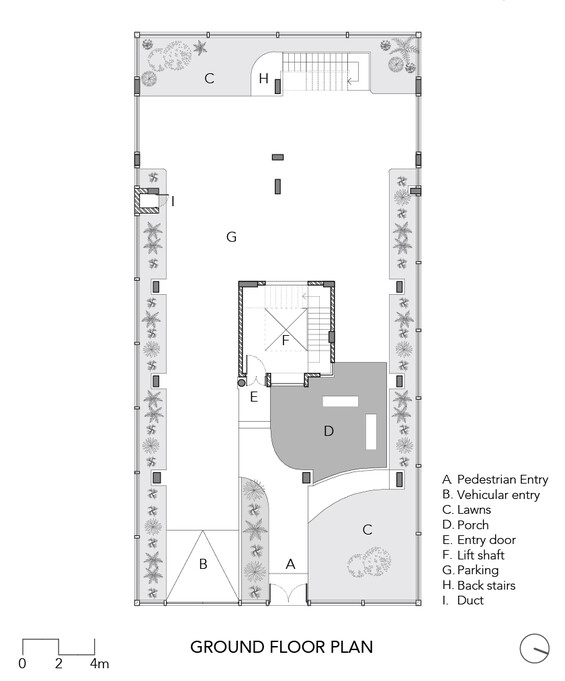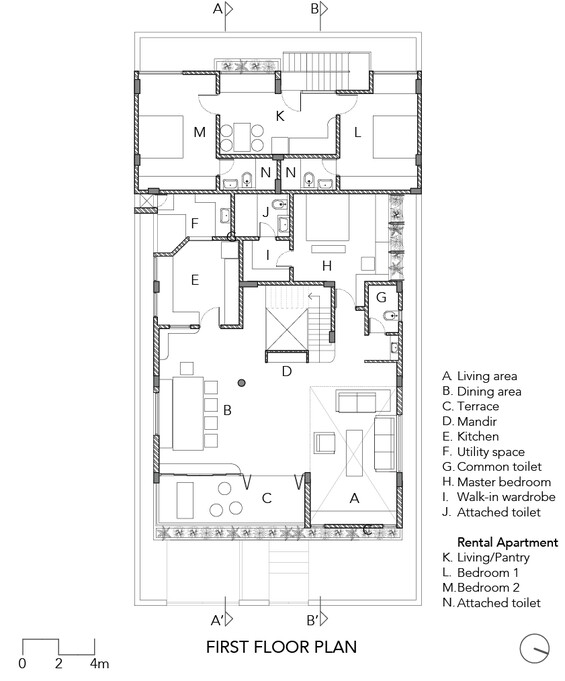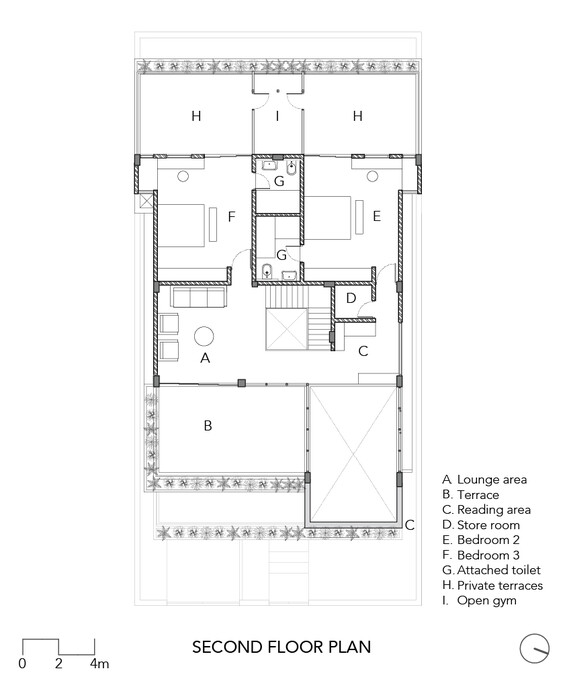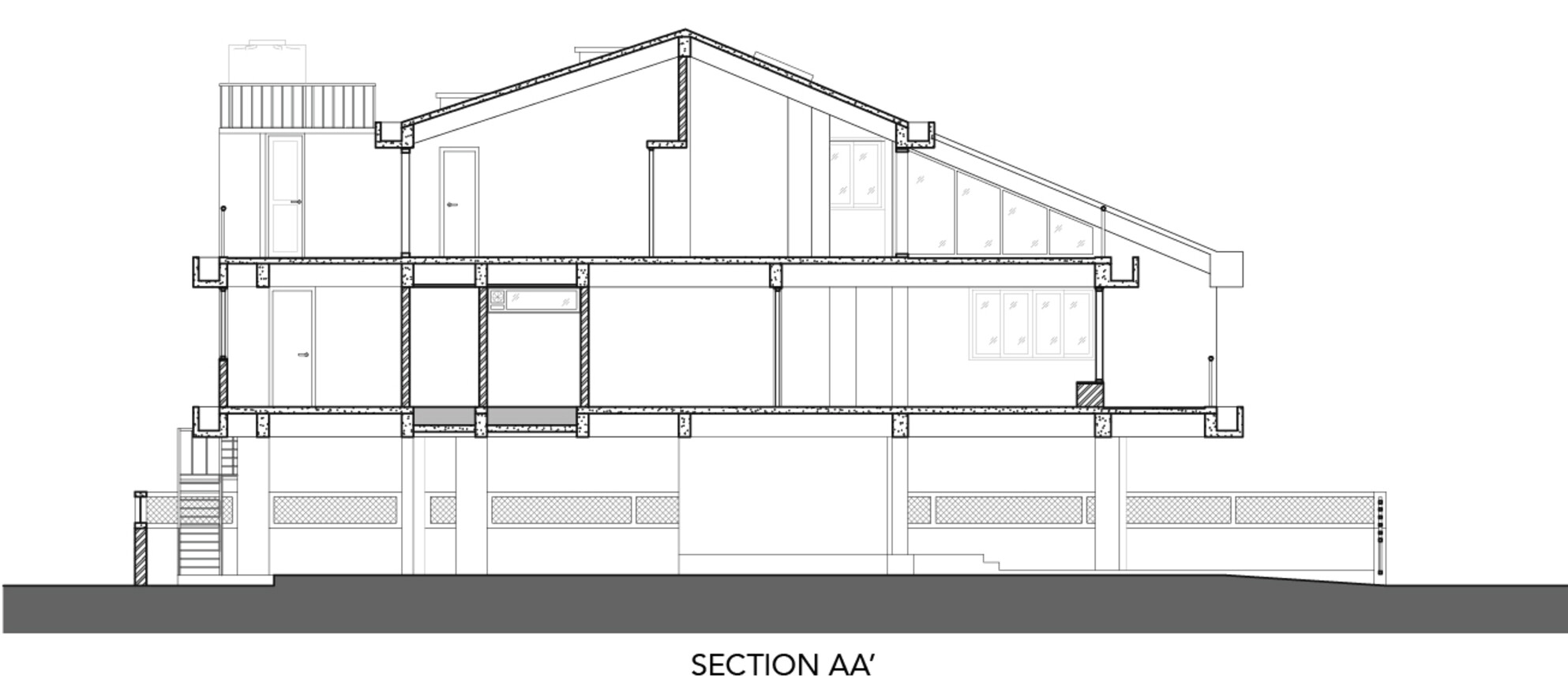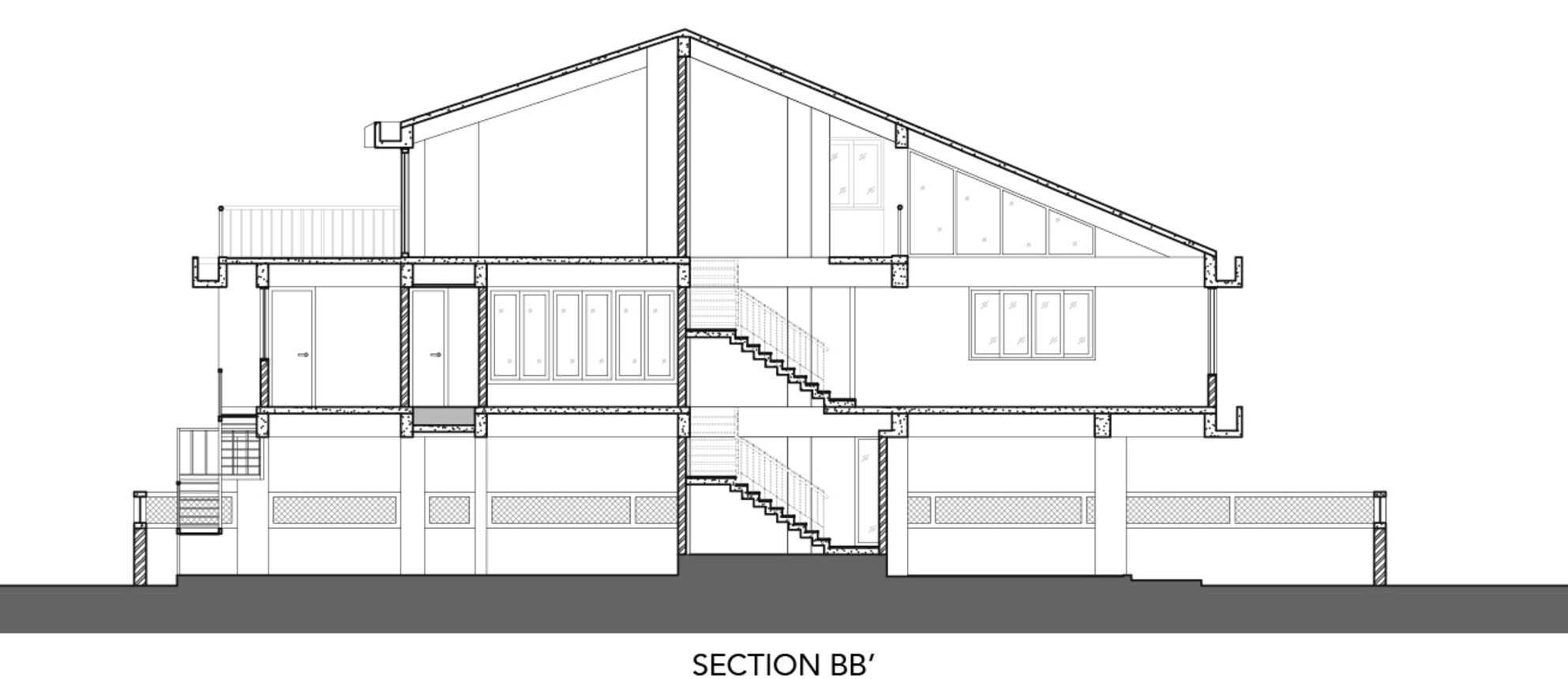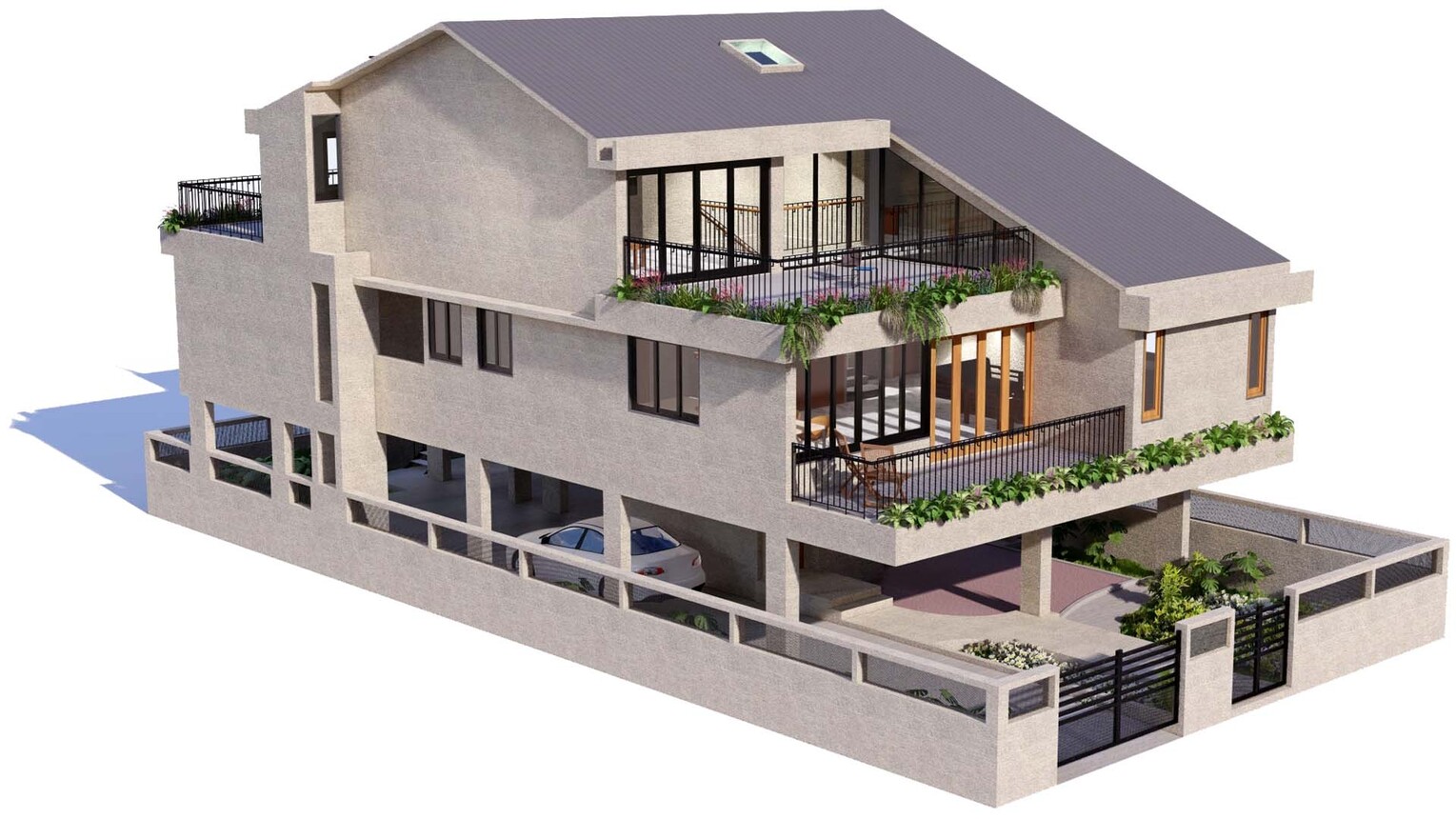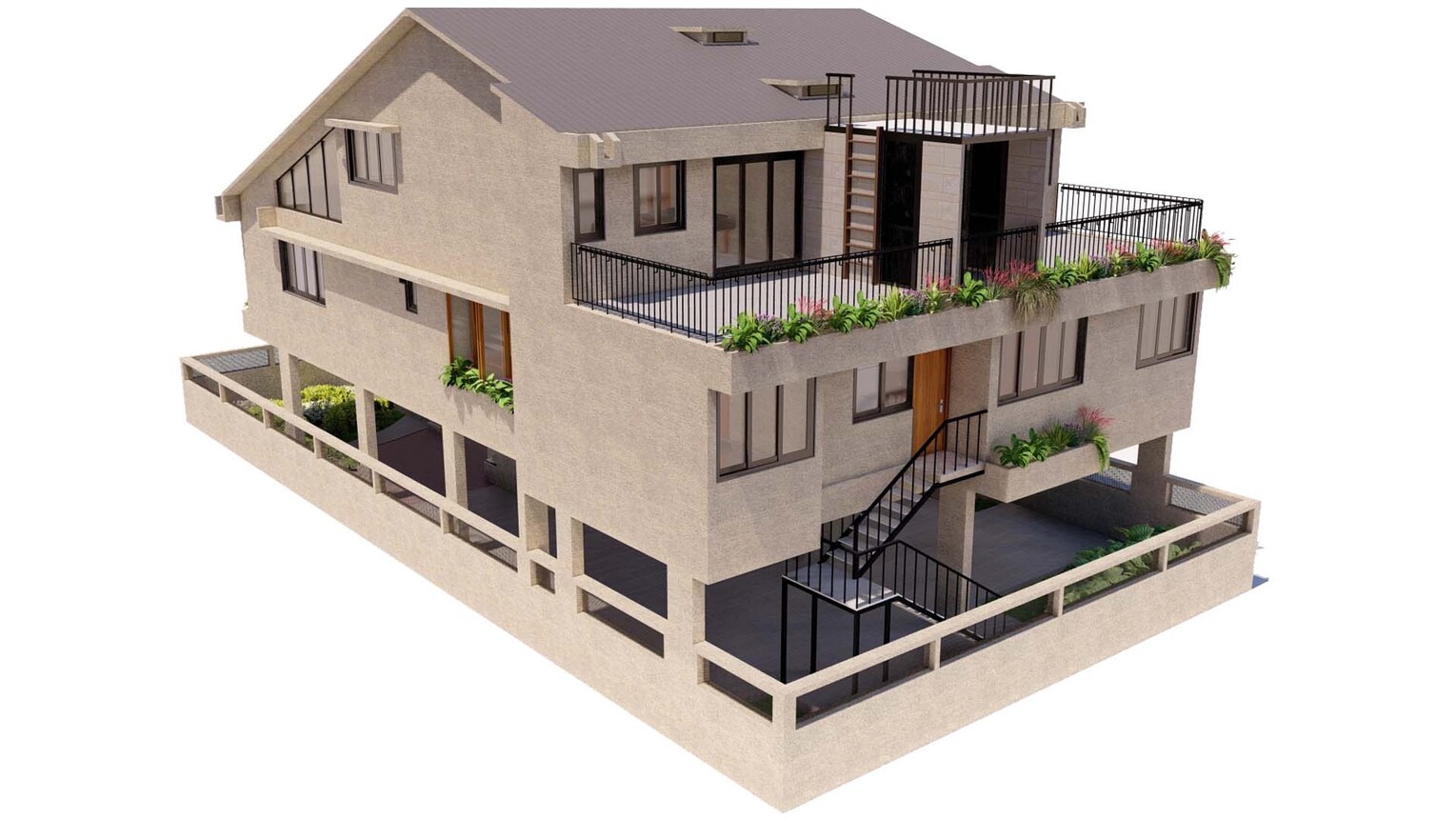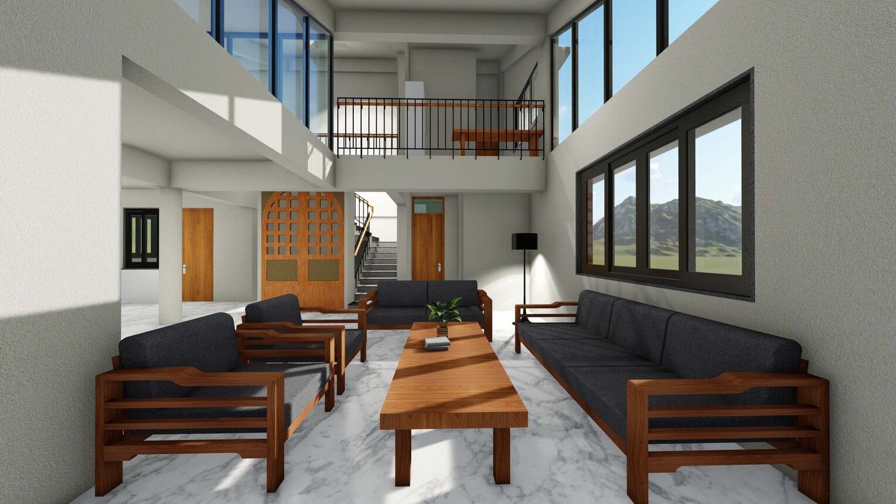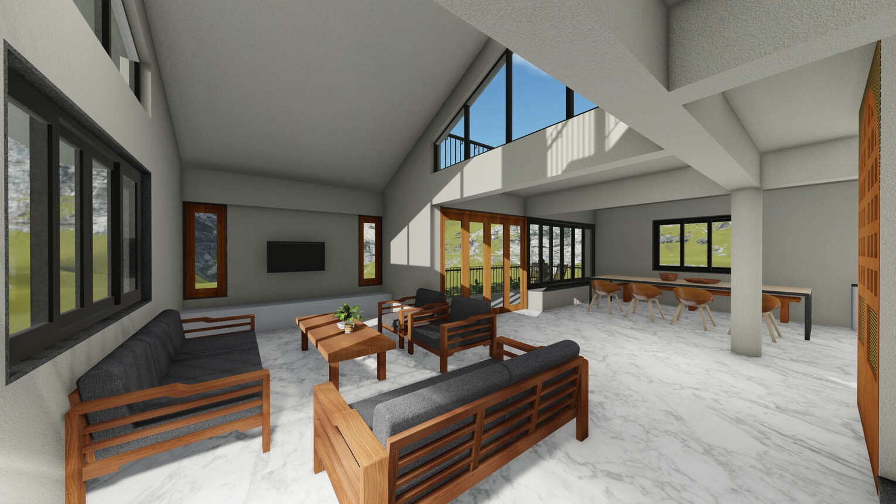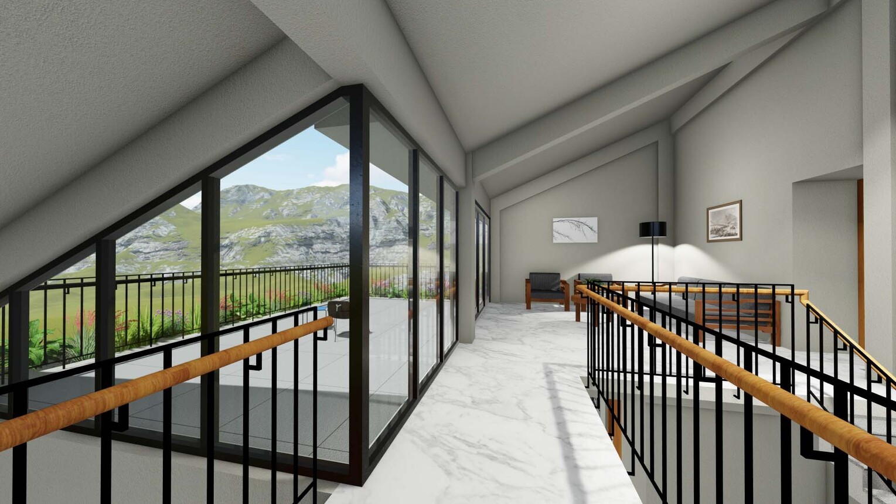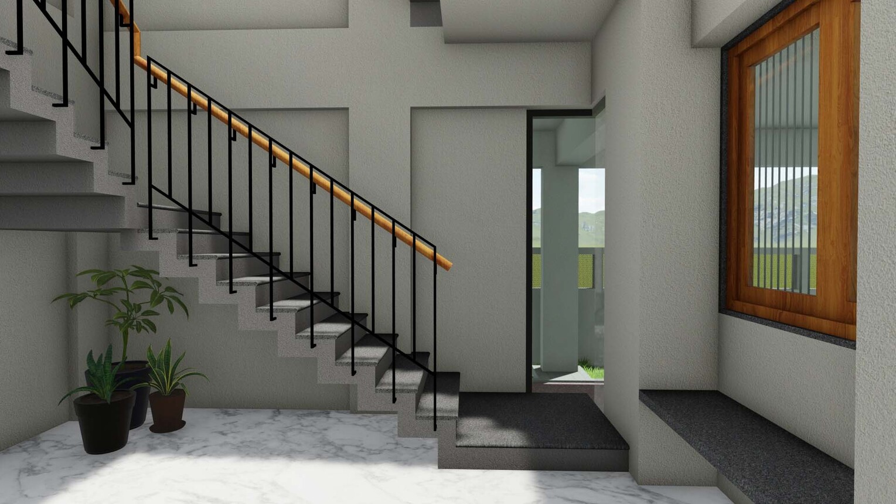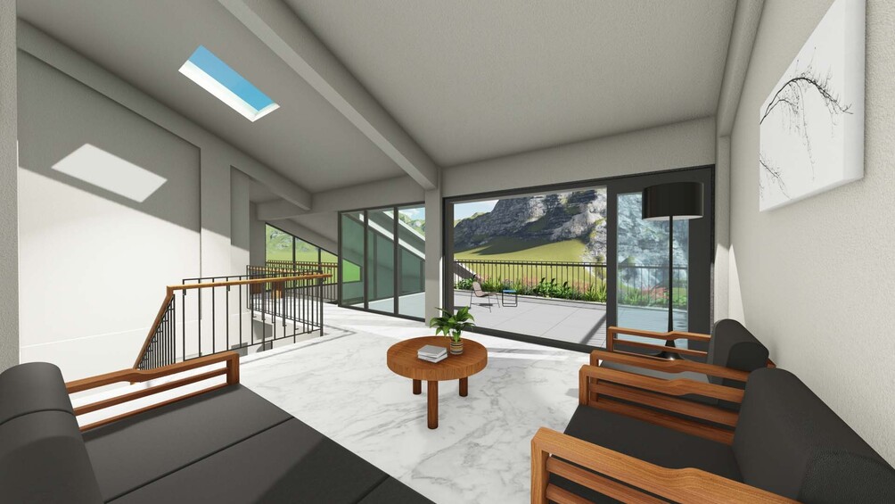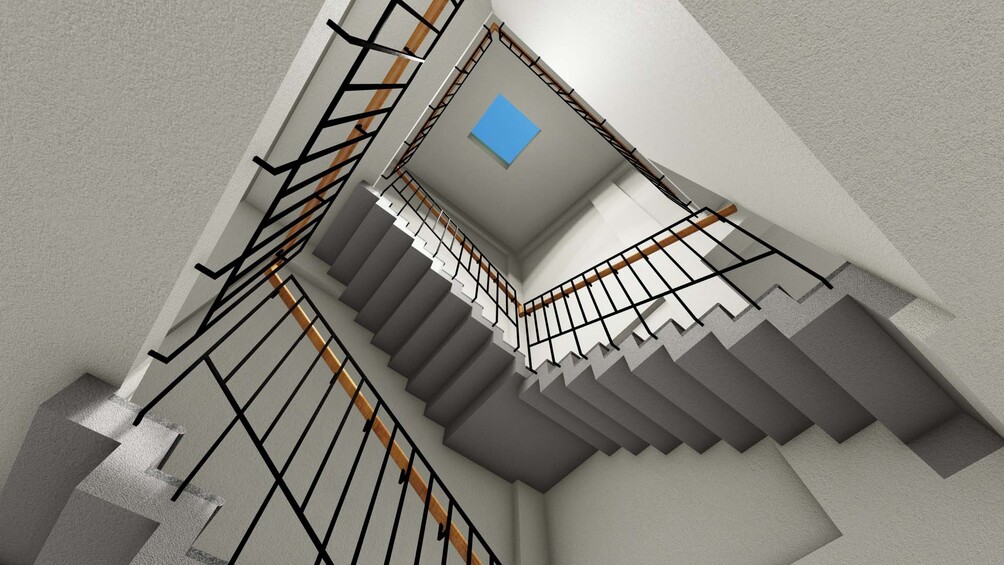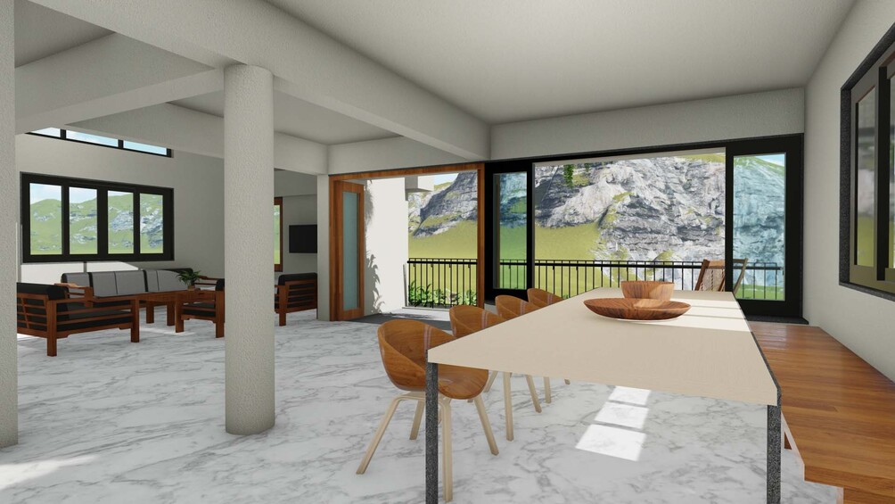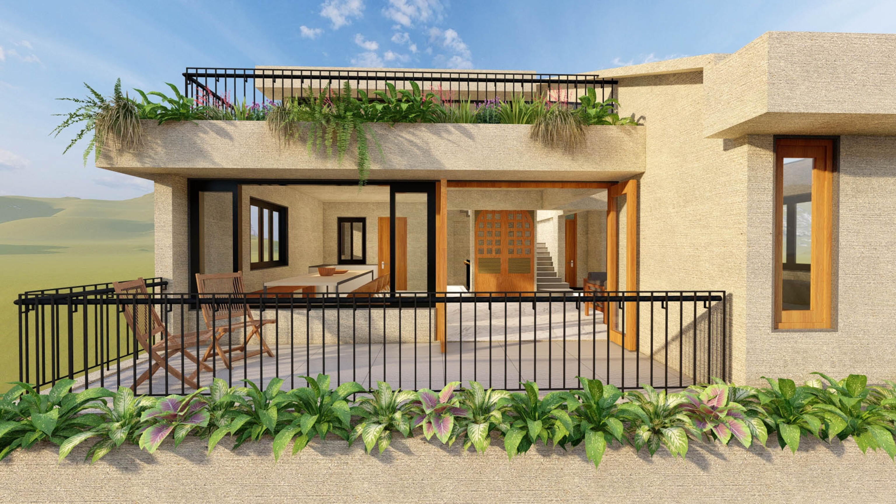
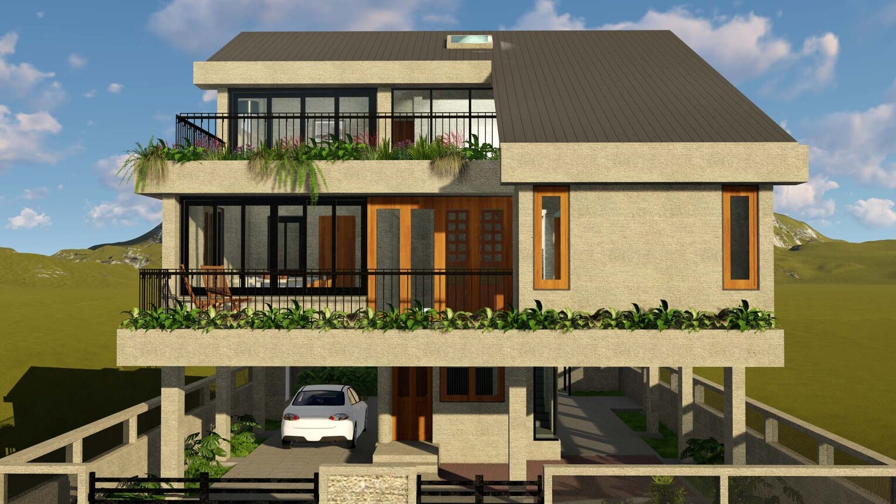
This is a home situated in the outskirts of Dehradun facing the lower Himalayan ranges of Mussoorie. The home caters to a family of six with a provision of an additional two bed apartment for rental purposes.
The client’s need to leave the ground free for family gatherings as well as vehicular parking on a day to day basis was addressed by lifting the entire house on stilts. As one moves through the volumes, a visual and audial connection is formed between spaces. A stepped section creates terraces and double volumes that bring in natural light and ventilation.
The stairwell acts as the center of the house and doubles up for the essential services, leaving the peripheral view open to the mountains, letting light and air move across the building. Design details such as the weather shade doubling up as long planters are taken into account as per the clients aspirations of farming within a compact piece of land. RCC sloping roof is designed with gutters enabling rain water harvesting.
