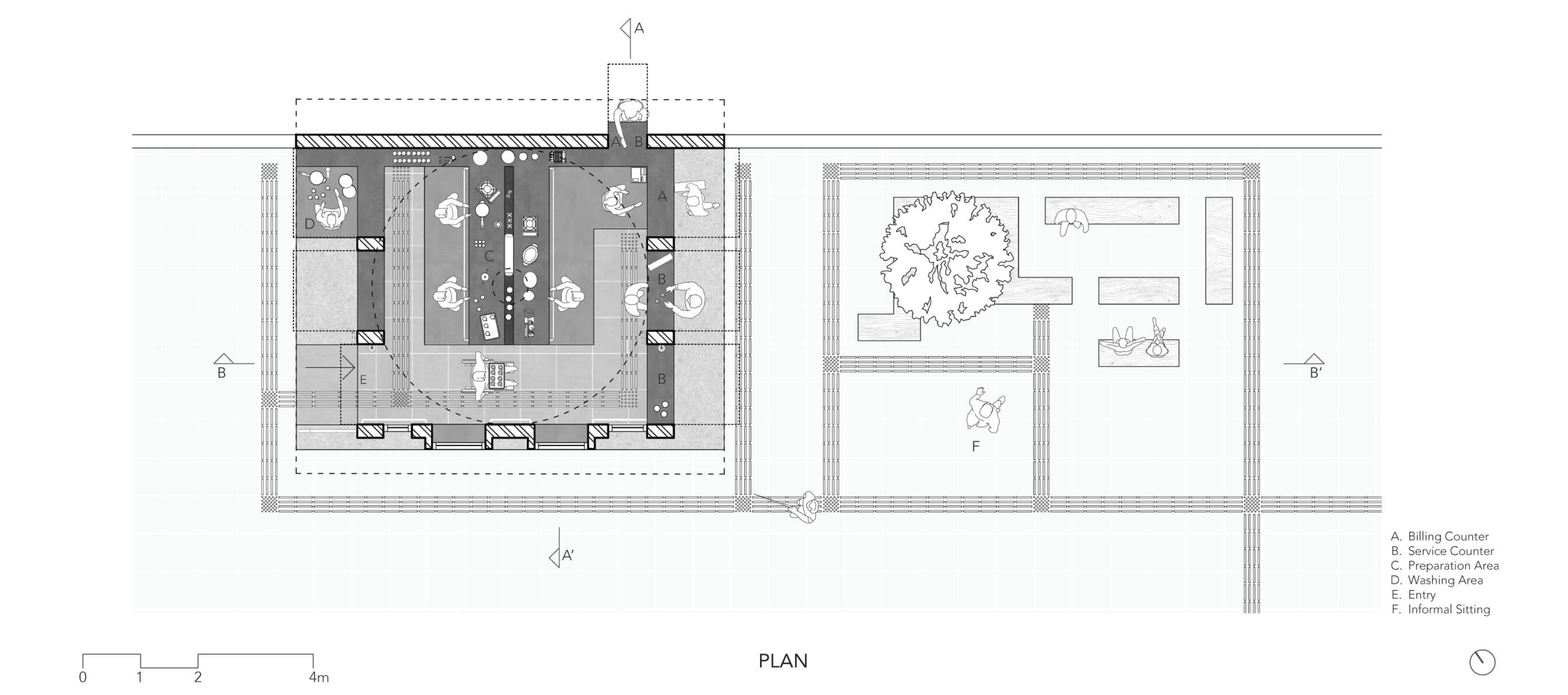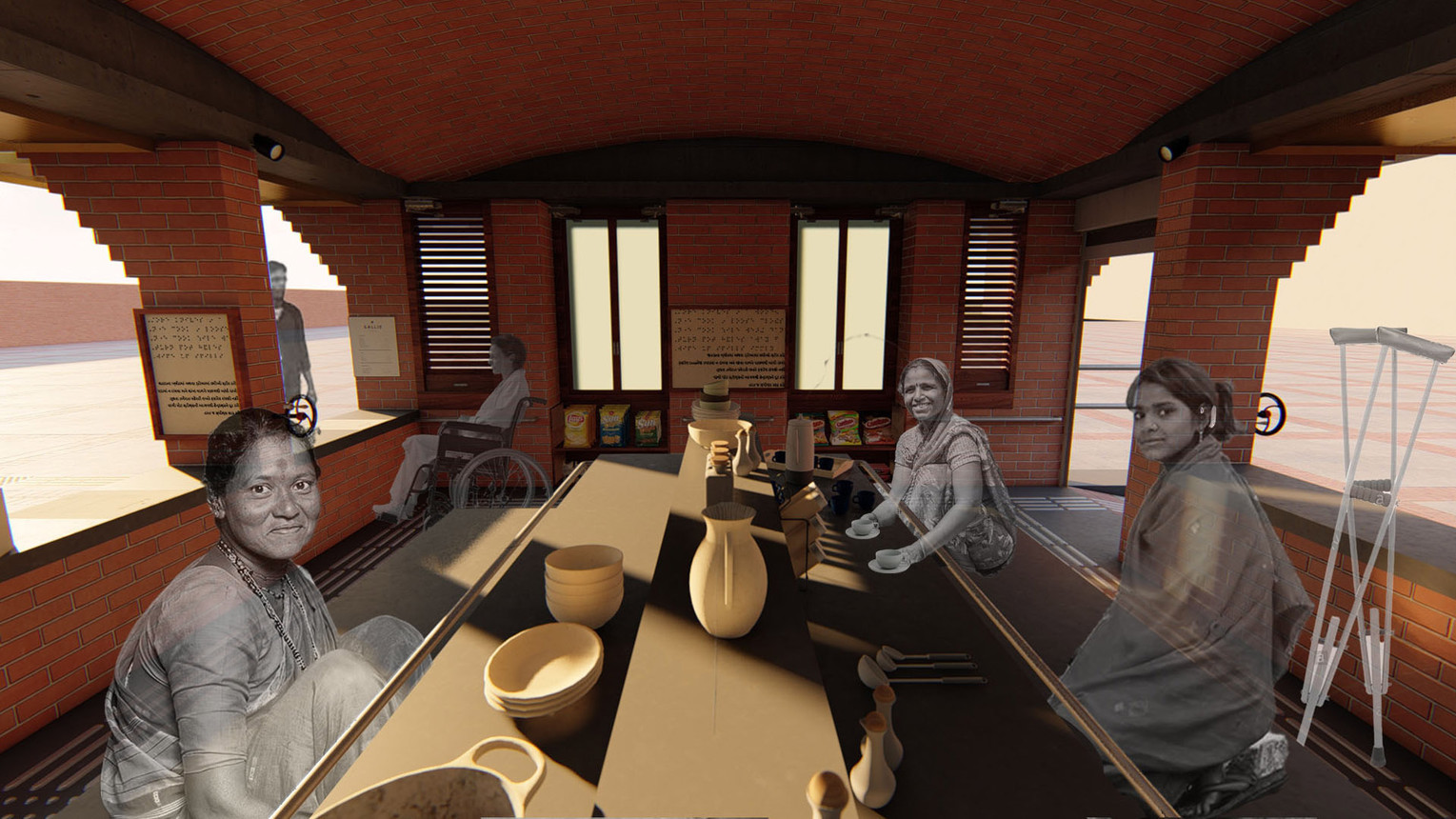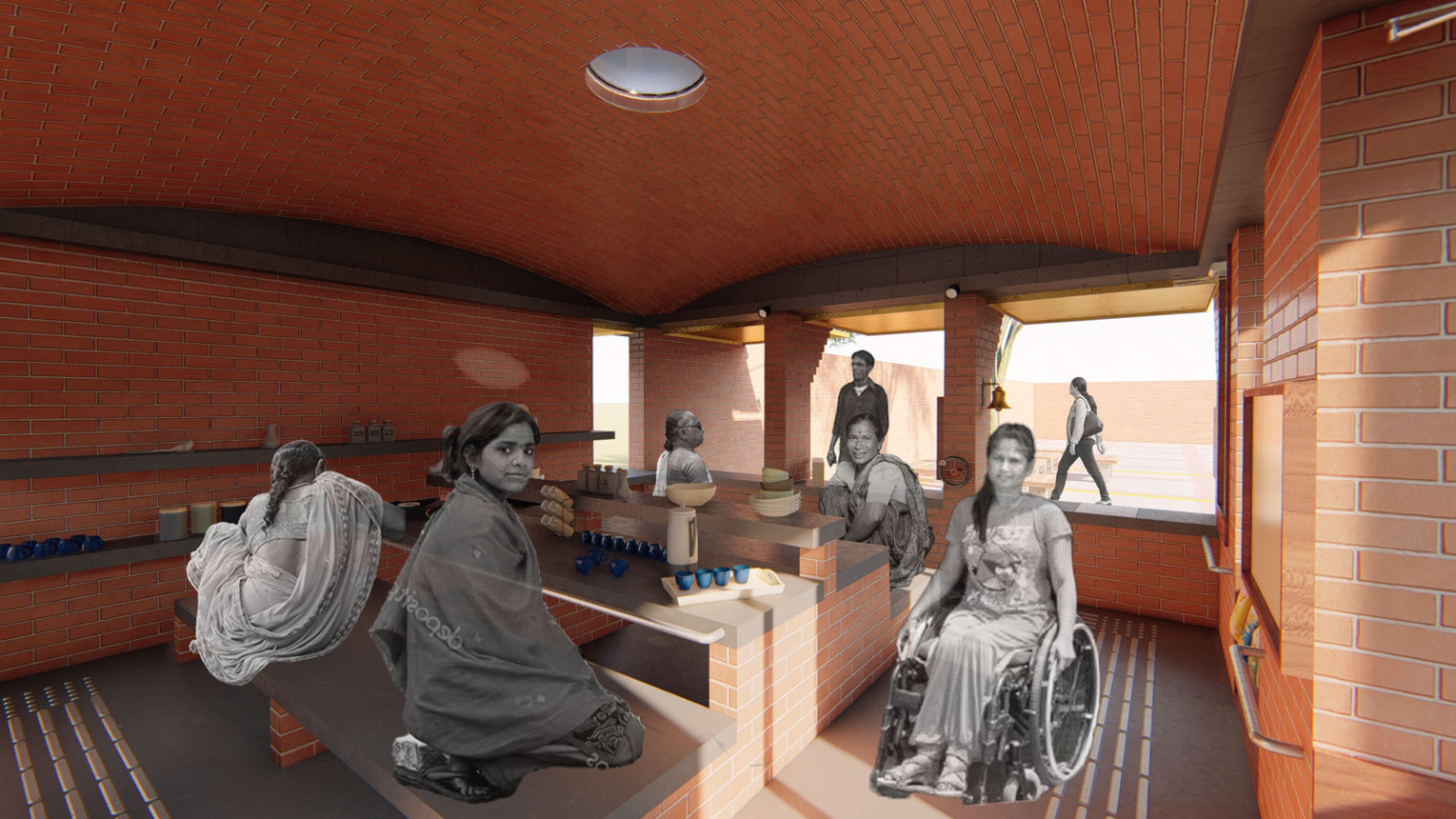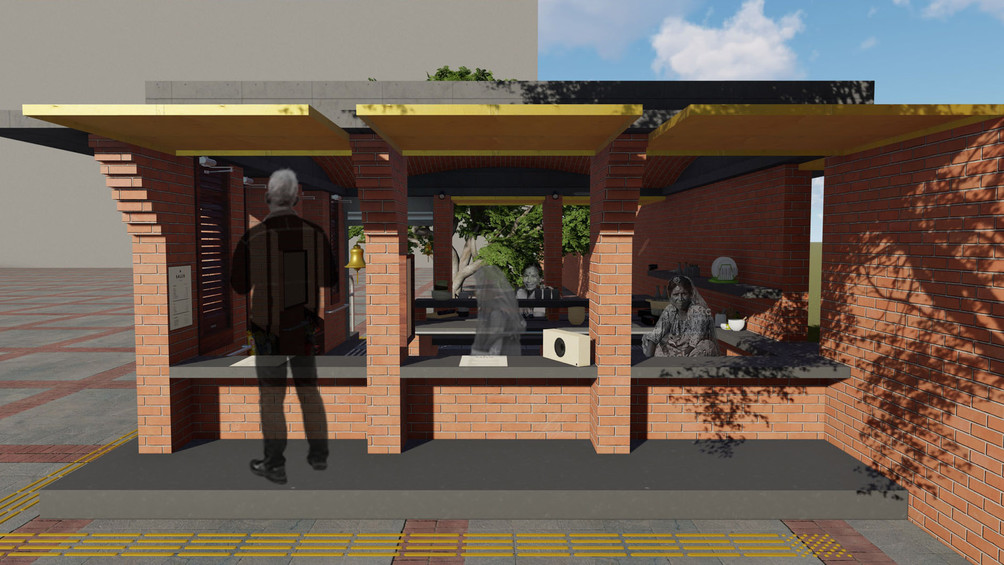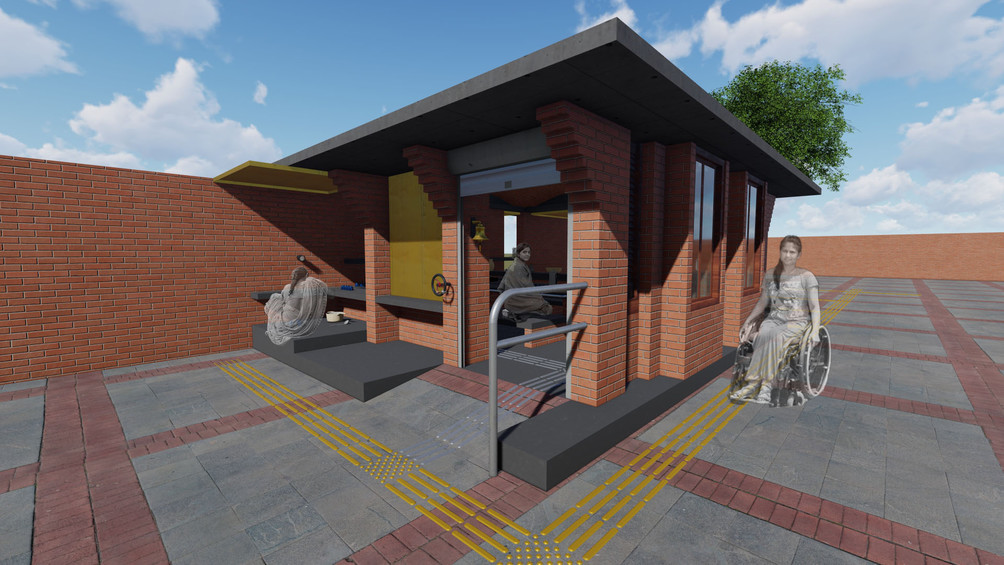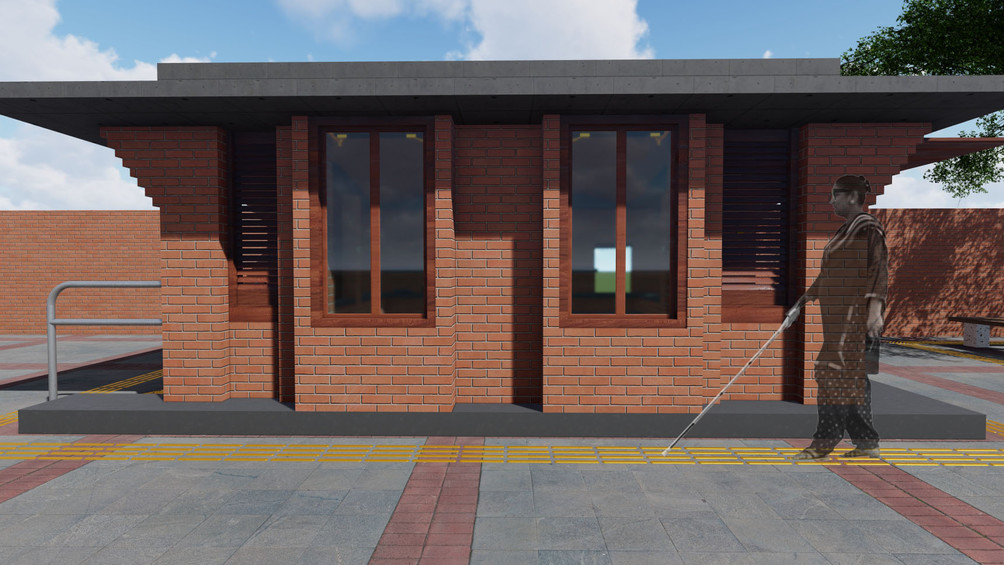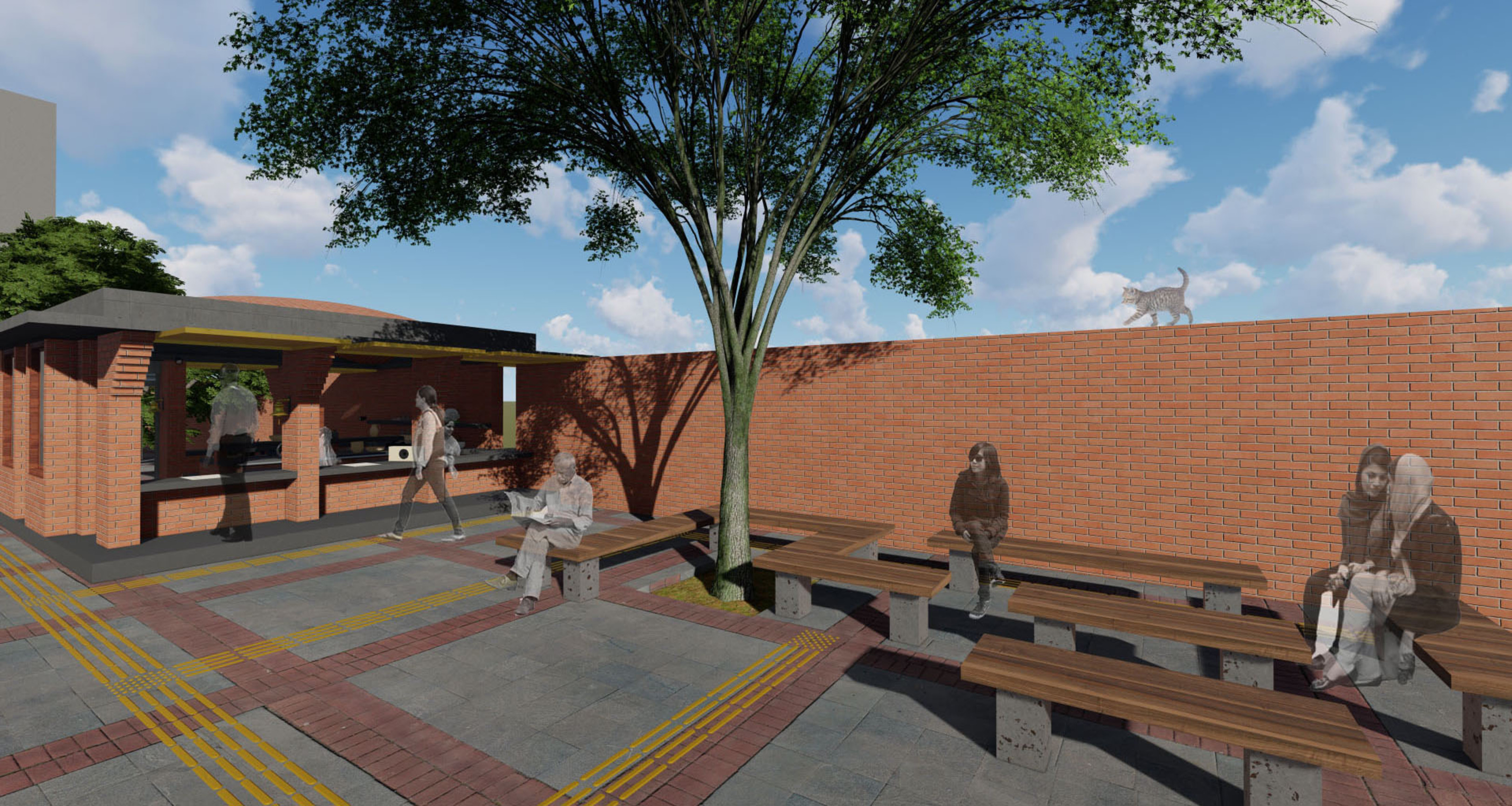
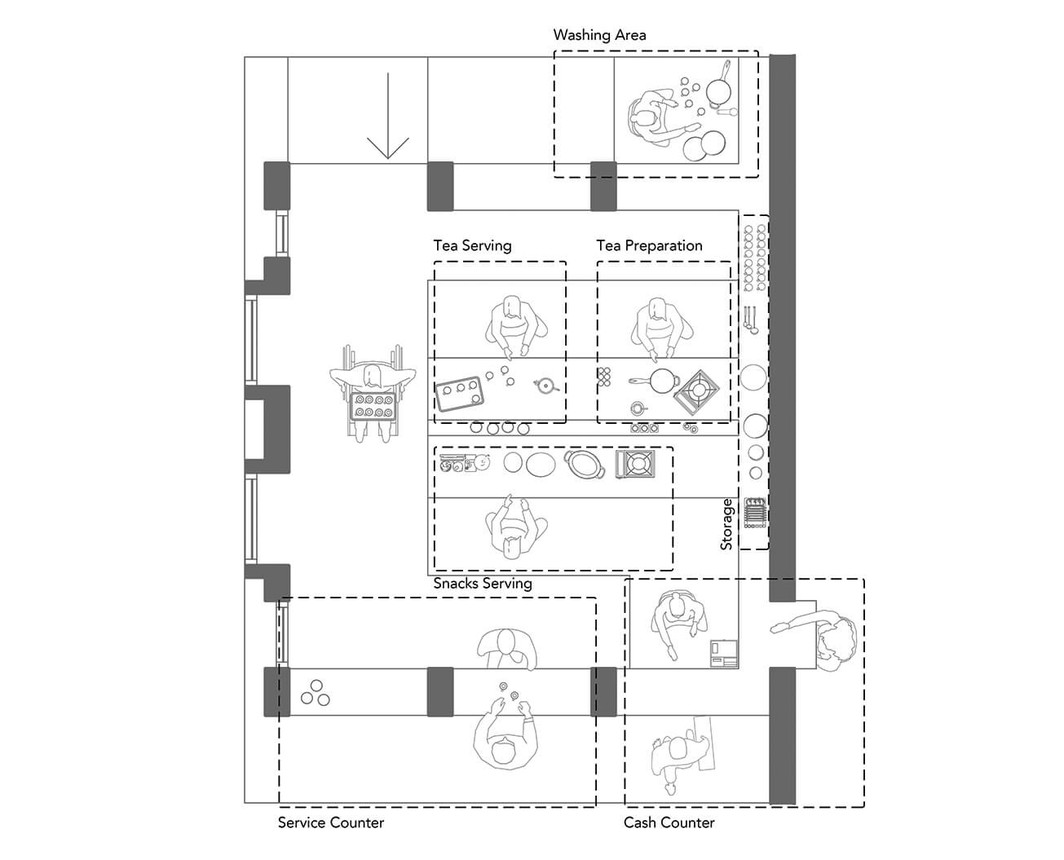
The project involved design of a chai and snacks parlour within a government complex in Jambusar, to be run by a group of handicapped women of the village. It was envisioned to provide livelihood opportunities to handicapped women.
The built space is designed with exposed brick walls and a shallow brick dome. The brick dome helps to keep the space cool during the harsh summers. Since the women running the cafe would be blind, deaf, dumb and physically handicapped, the parlour is designed to have elements which would help them to run it effectively, efficiently and independently. The space includes features like railings, bells, strobe lights, tactile flooring, menu typed in braille, chalk board, seamless platform from the washing area to the serving counter: provided to guide women in their respective jobs. The window shutters for the serving platforms open out acting like chajjas towards customers. A mechanical system with a lever is designed to make windows easily operable.
