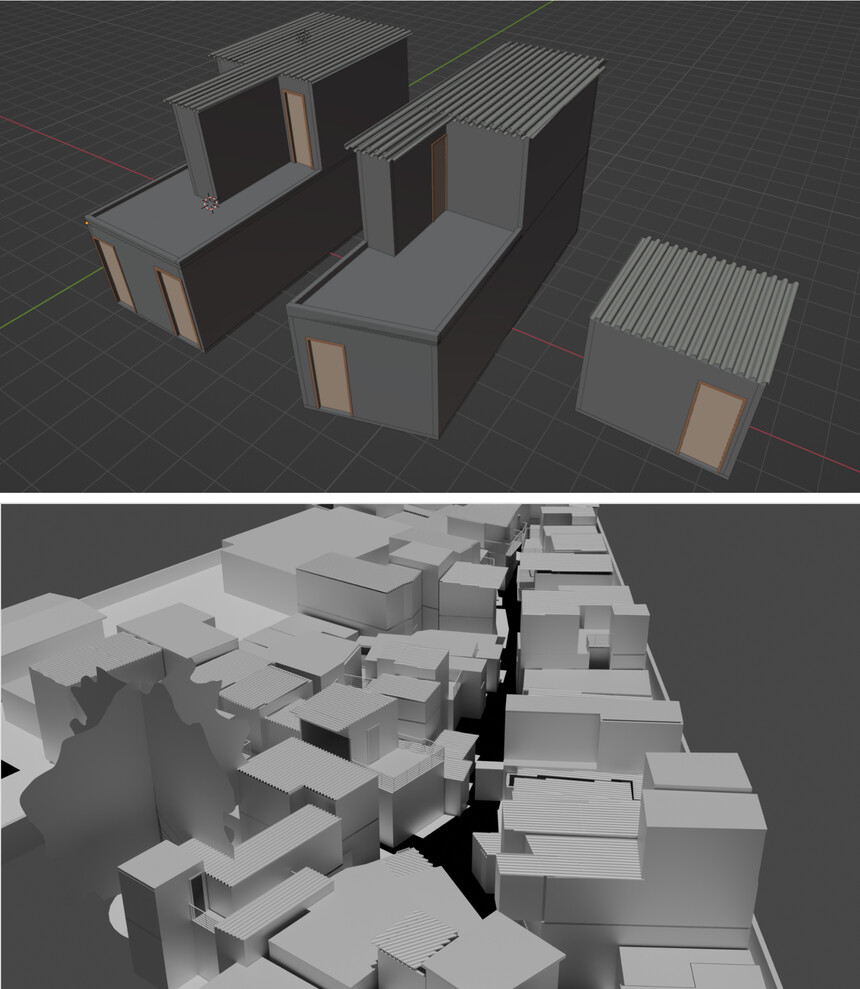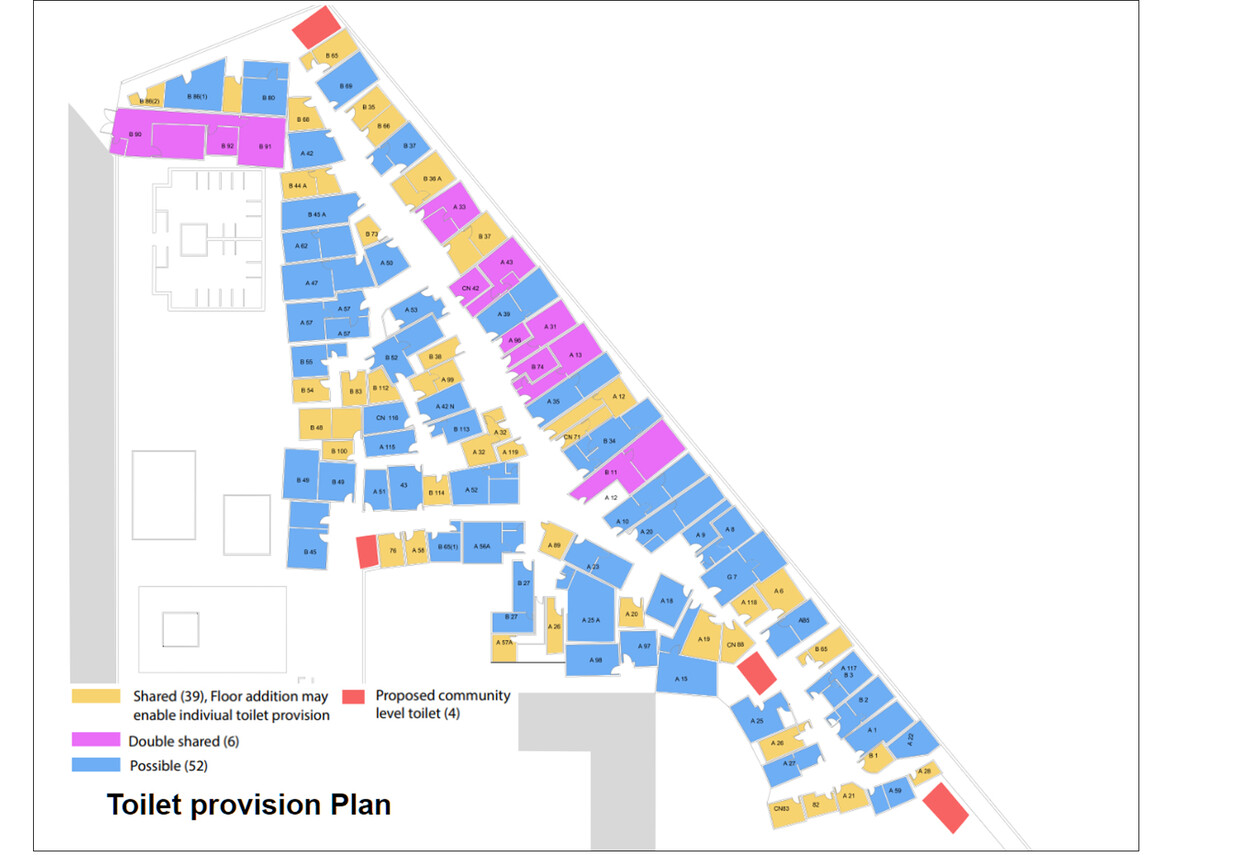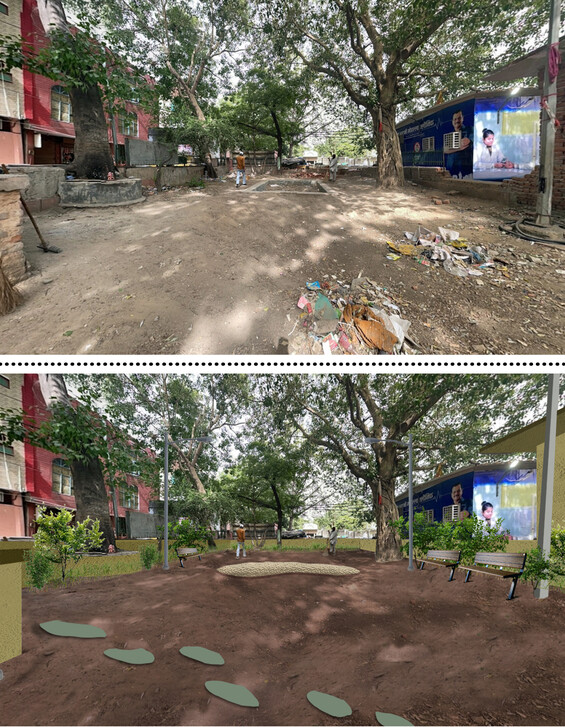
CS4 collaborated with Swastik Harish and Associates (SHA) to develop a Detailed Project Report (DPR) for the improvement of a 110-household slum in Delhi. The project used a tech-based approach to get various stakeholders to participate in the process of slum improvement. The center of this approach was an innovative, first-of-its-kind technology stack that was used to develop a detailed 3-D model of the selected slum. It is a combination of Augmented Reality (AR) volumetric mapping, drone ortho mosaic imagery, and a Building Information Modeling (BIM) platform to make this 3-D model, which in turn ensured that various stakeholders (the community, local politicians, administrators, technical staff such as engineers and, CSR organizations and NGOs) were able to have discussions and take decisions on pathways and modalities for slum improvement on a common platform. A sample of what we developed is available at this link - 3D-model - 3D model by swastikharish (@swastikharish).
The team of 5 people took 5 days to measure all 110 households with the Magic Plan application on mobile phones. And 5+7 days to compile all the data and model it on BIM and get the cost estimates. This combination of different tools proved to be a very efficient and successful methodology to document complicated built forms.
Solutions proposed for upgradation were:
- Shared public toilets
- Street lights
- Paving of the road
- Streamlining the drainage
- Addition of floor
- Toilet on the ground floor
- Living area on the upper floor
- Addition of windows
- Strengthening of walls
Volunteers: Nishtha Kashyap, Arushi, Rishab, and Shashank.
Spatial mapping and technical team: SHA, CS4
Legal Partners: Nazdeek Inc
Community partners: Basti Suraksha Mach
Technical Support Unit: IIHS, Bengaluru






