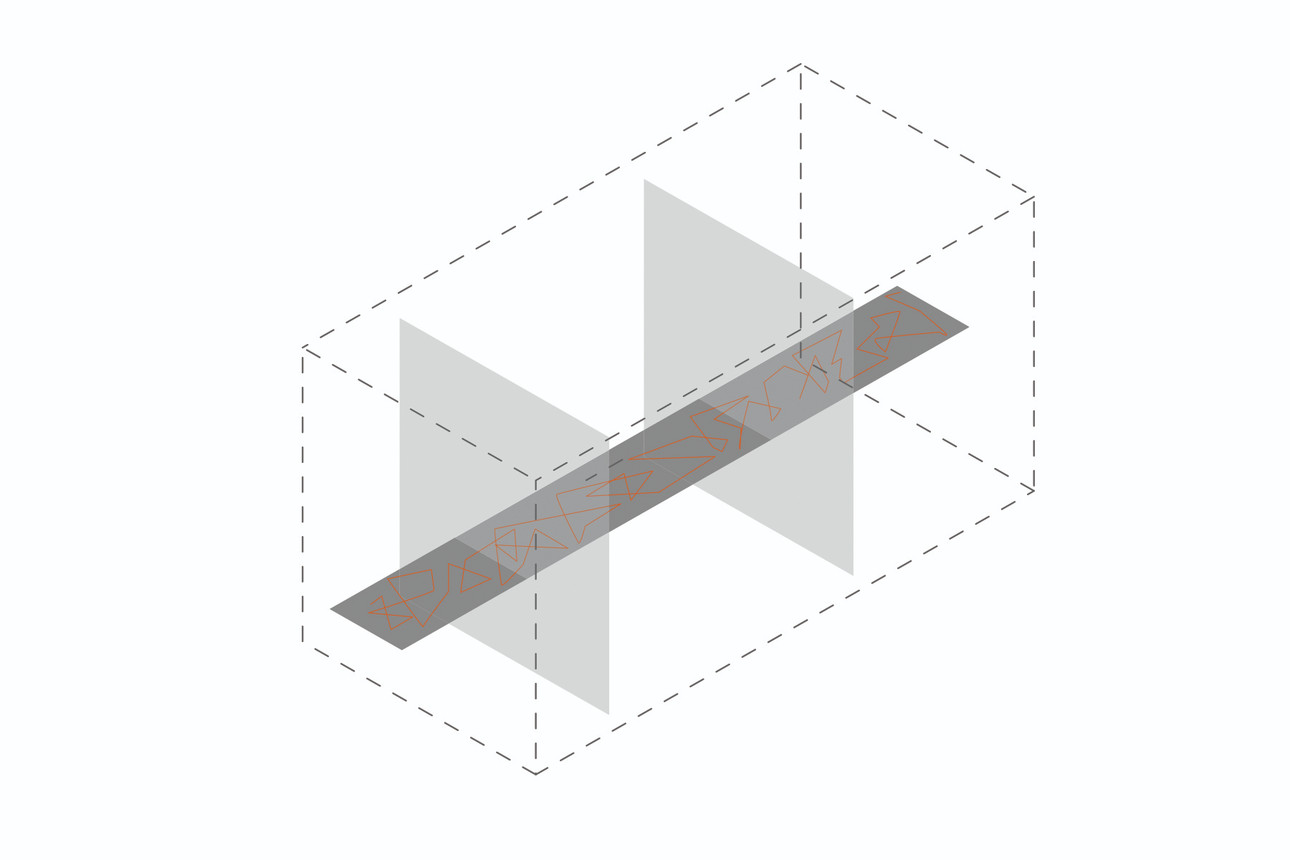
The client wanted to use this space as a personal office with possibilities of also having a workspace for his two daughters. Since one of his daughters holds lateral thinking sessions with children, a common space for holding such sessions was also required.
The overall office is limited to muted colour swatches, highlighting only the intersecting planes of the table and partitions. While the table is bold in nature, the partitions are kept translucent to let in light from the single window. Splashes of colour are added in the upholstery and storage niches. The feeling of intersection is enhanced with a cantilevered table from the point of intersection. One of the partition walls is made sliding towards one side of the wall, to provide for a larger space during the lateral thinking sessions. Since the client specifically wanted a decluttered space, the entire storage is pushed behind as a back-wall.
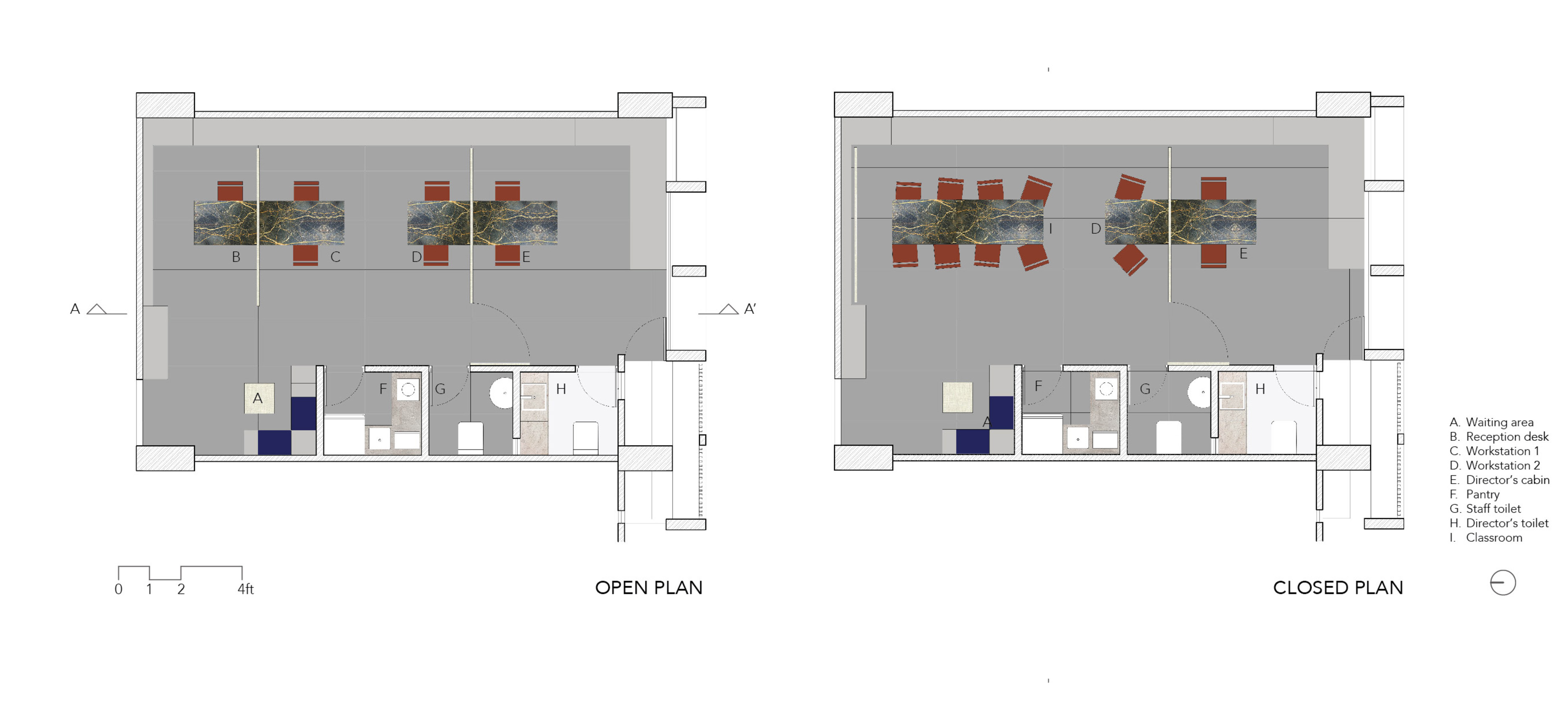
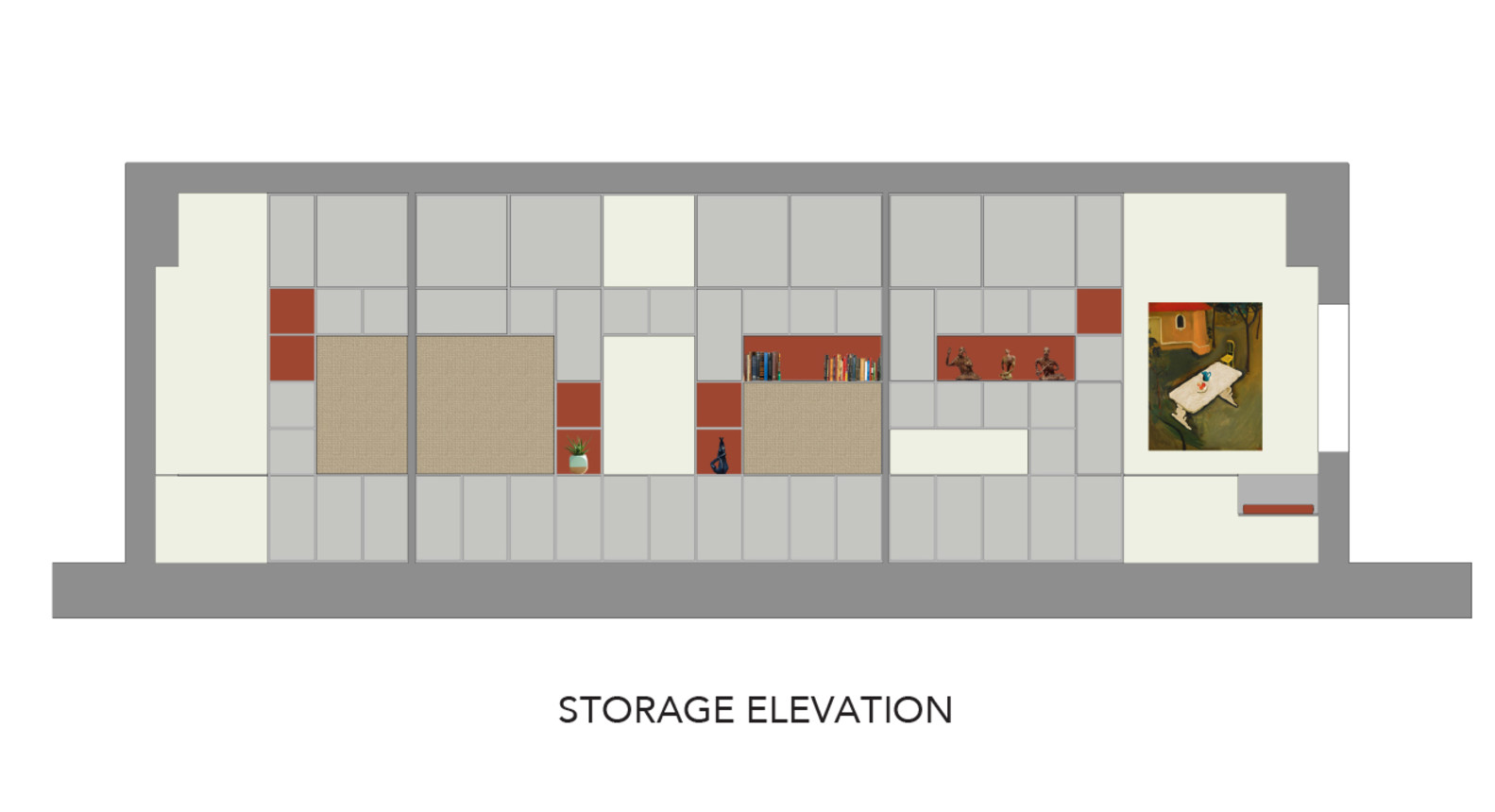
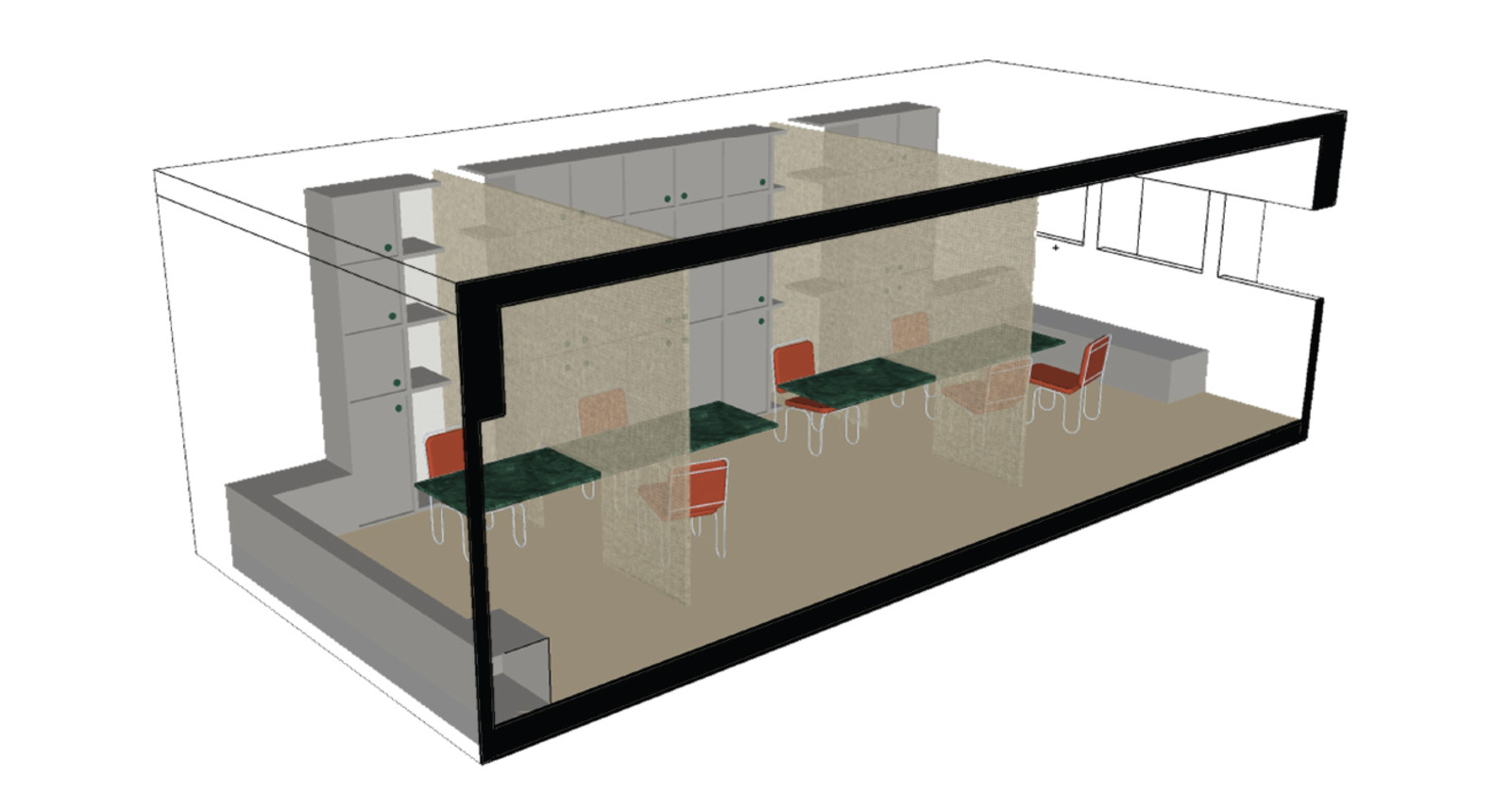
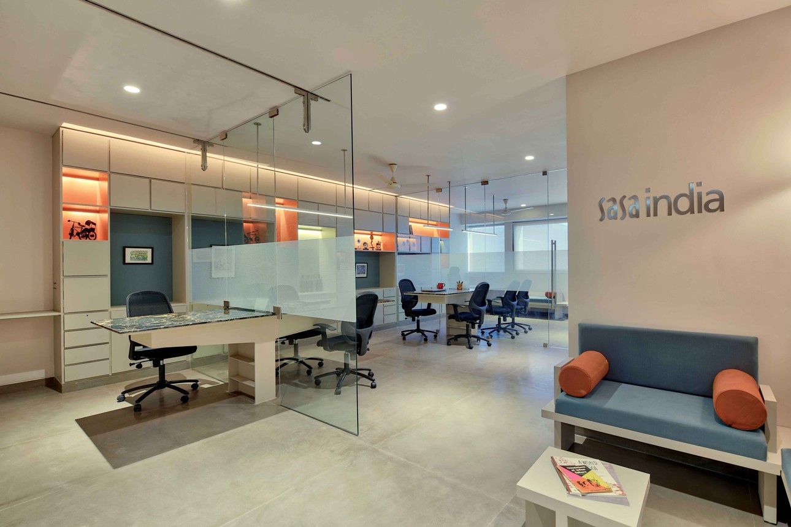
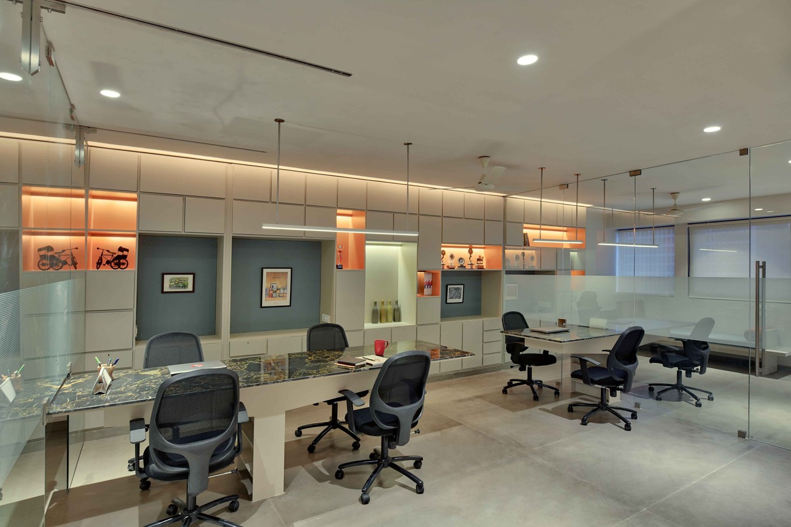
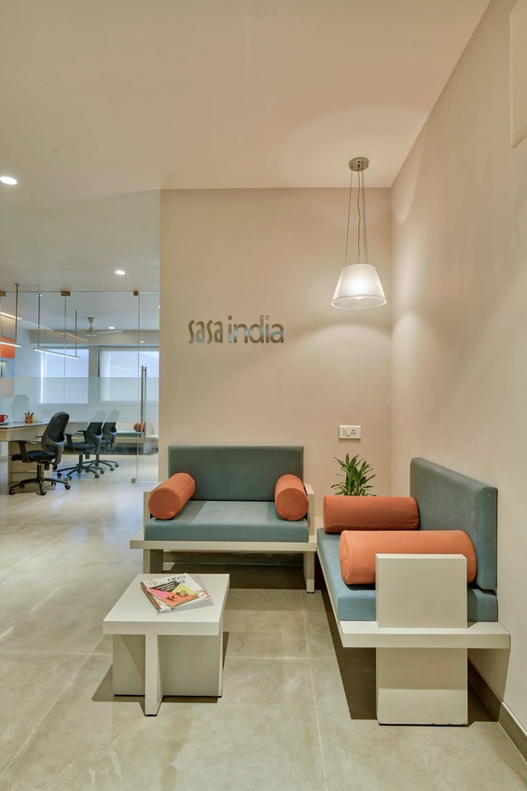
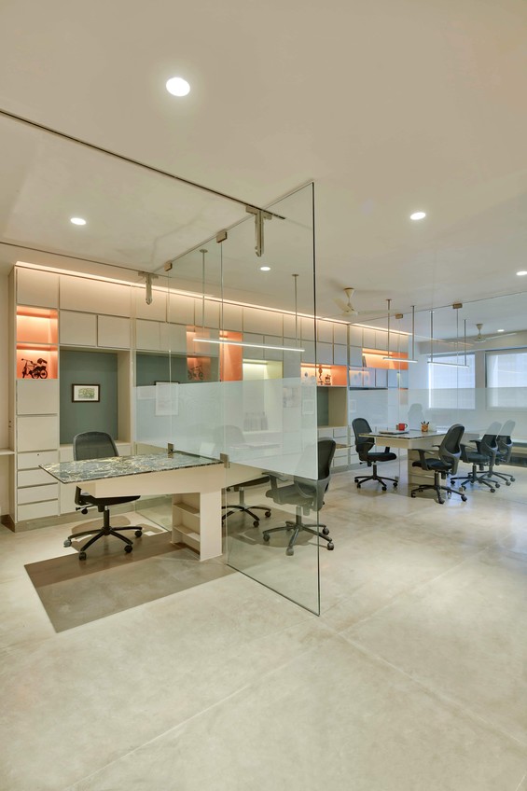
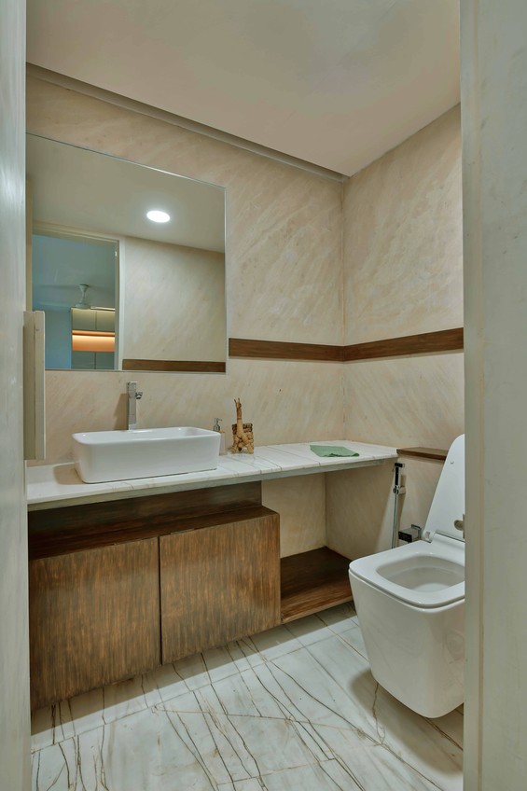
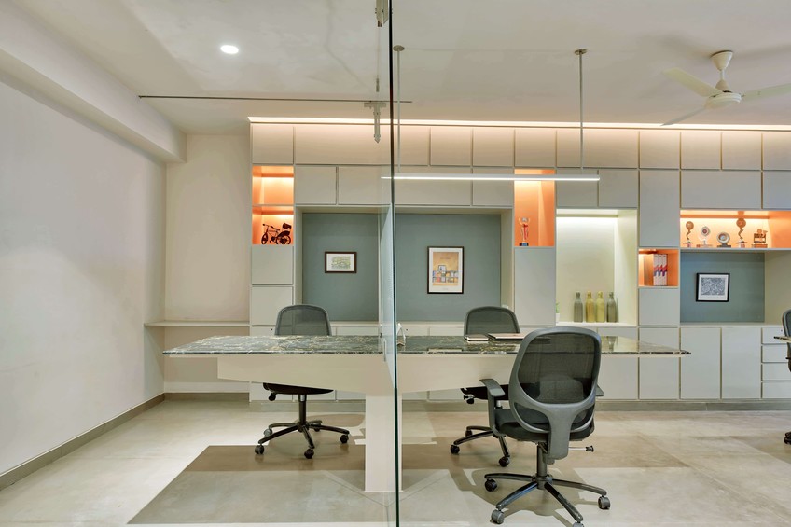
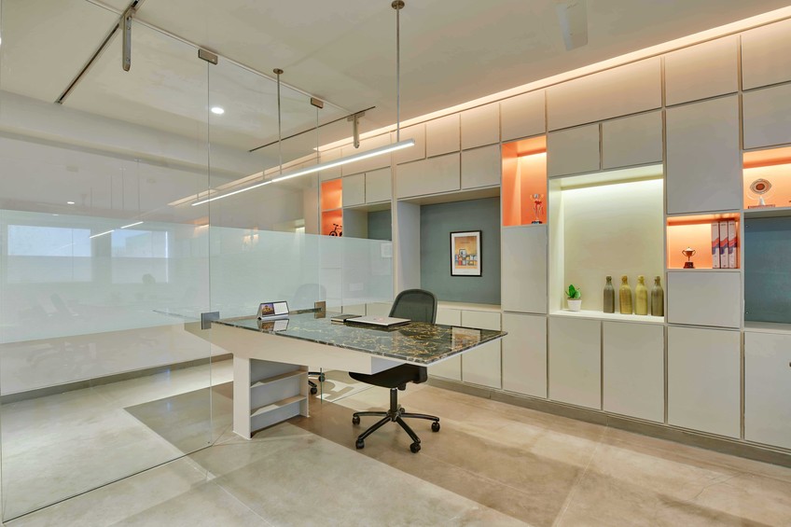
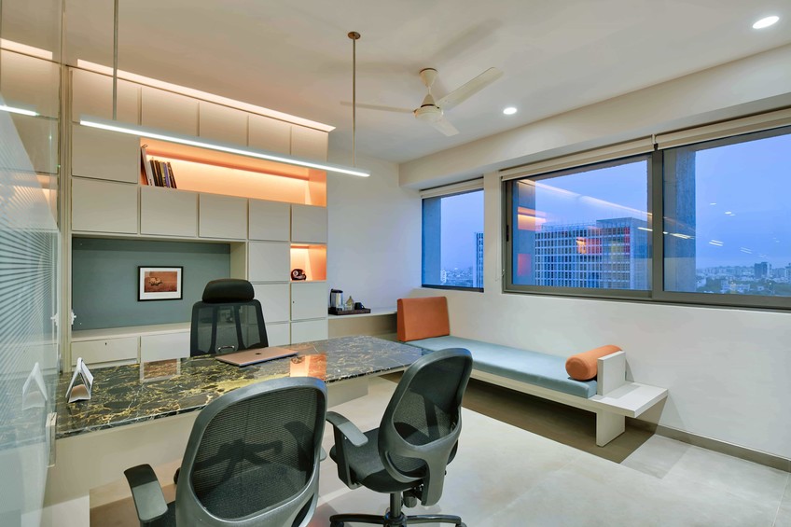
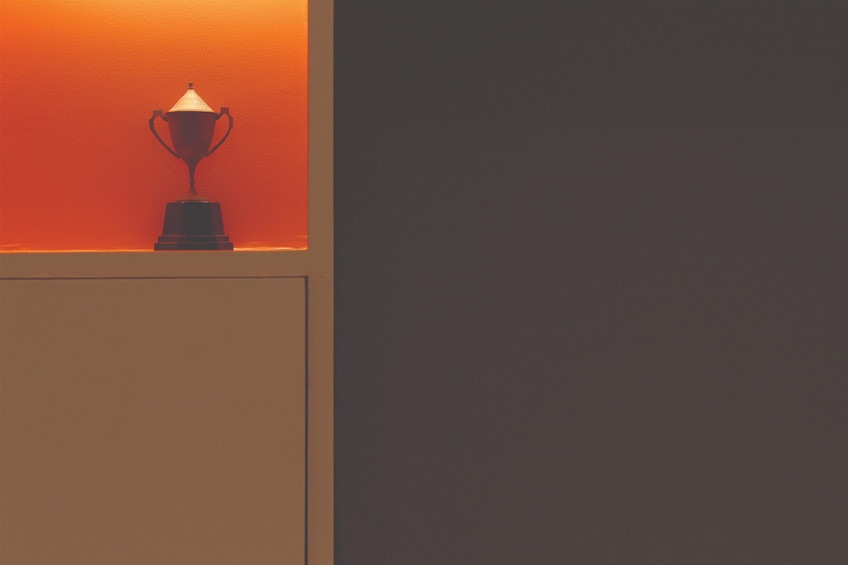
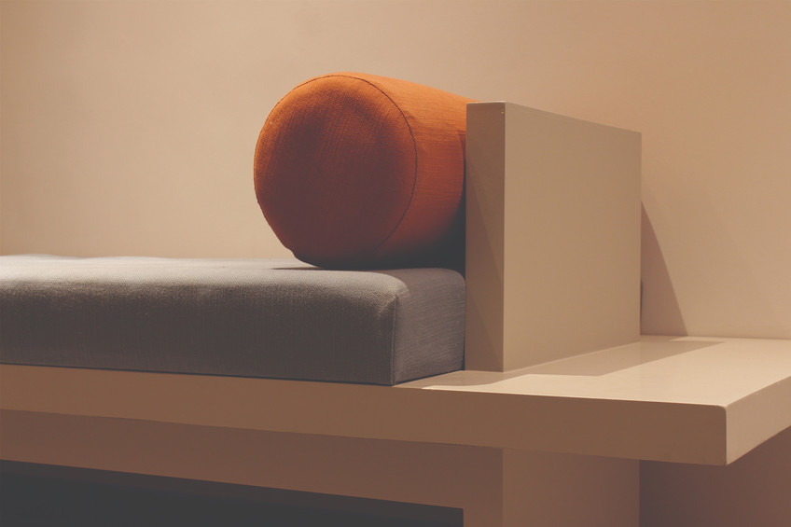
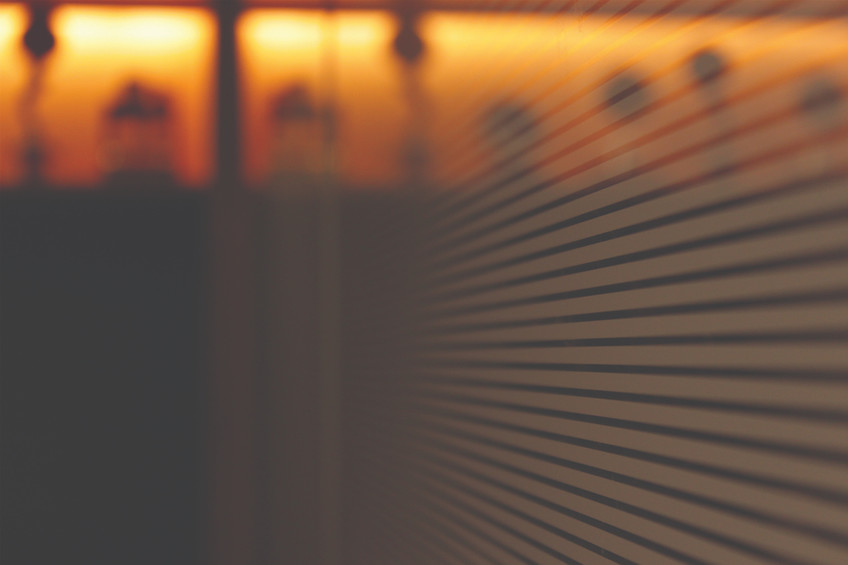
Photography credits: Palak Jhaveri
Project Manager and Head Capenter: Rajesh bhai and team
Glass fabricator: Tapan Kacheria
