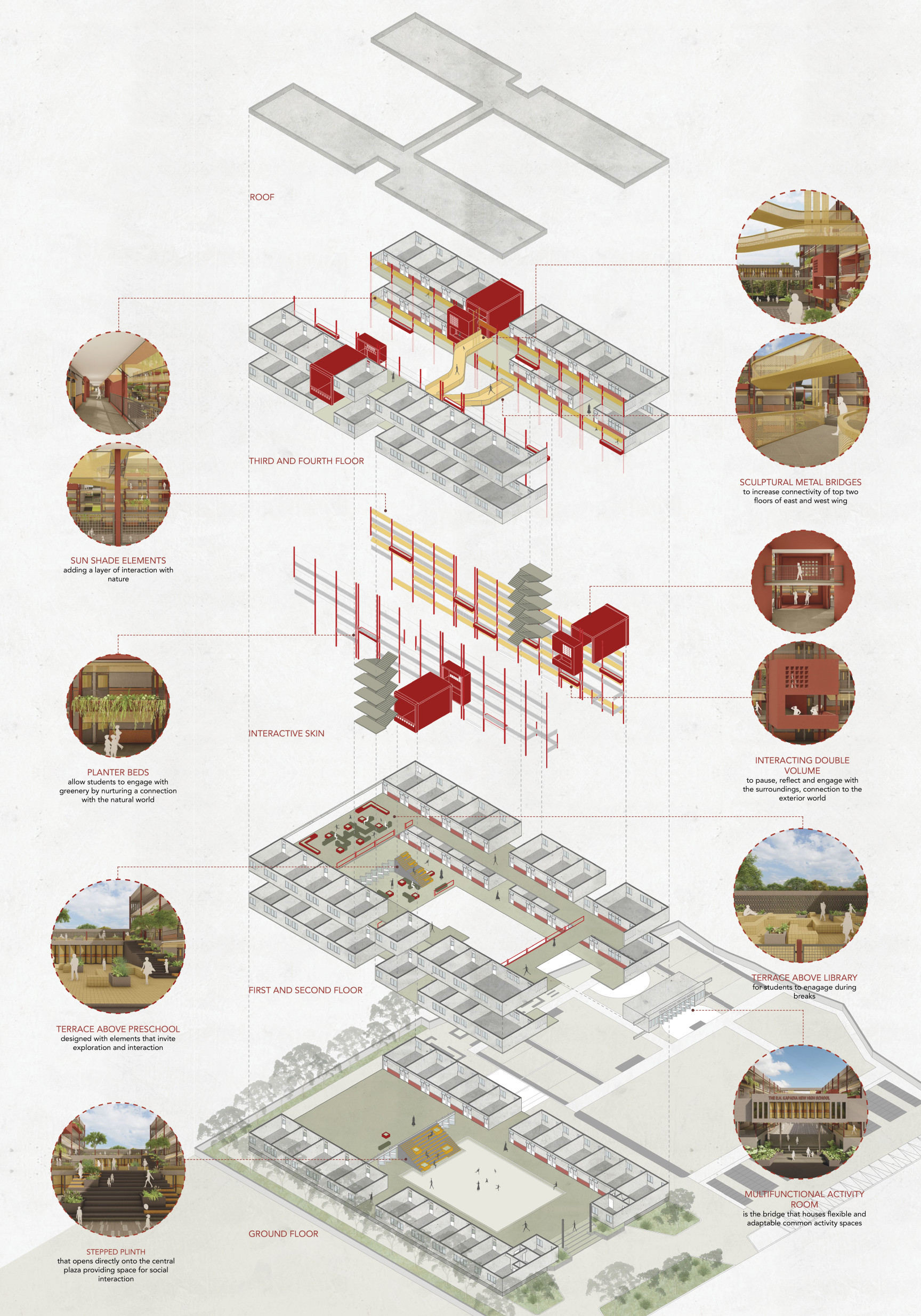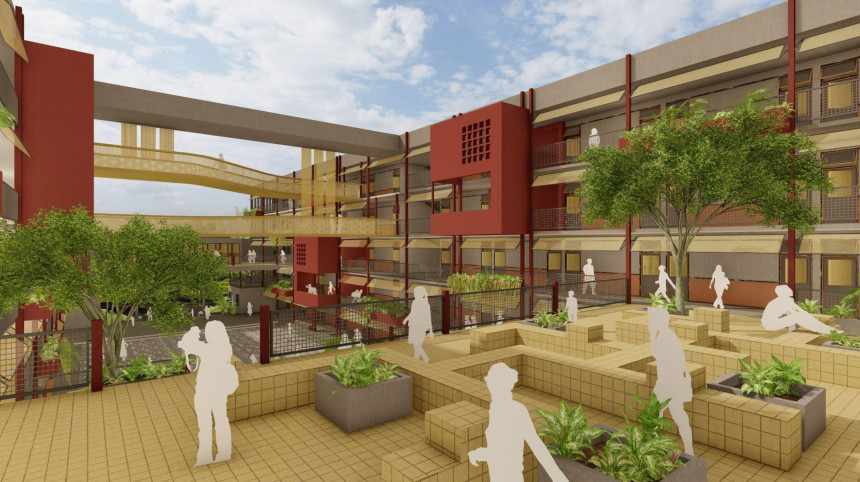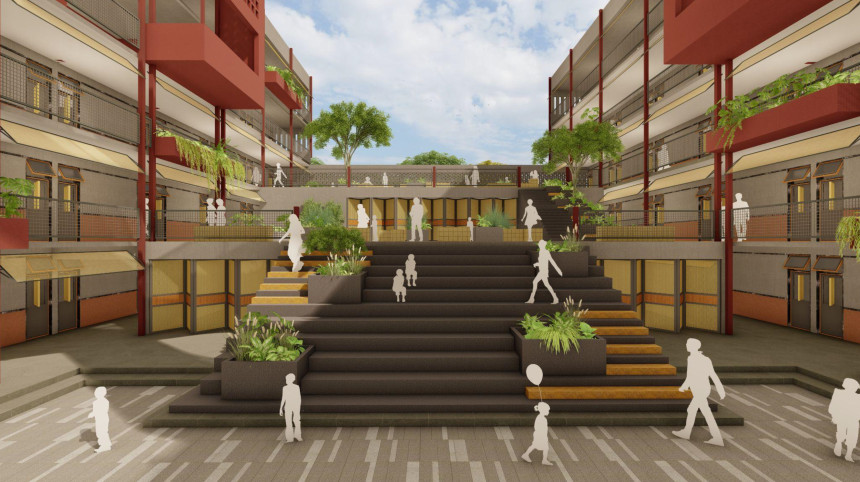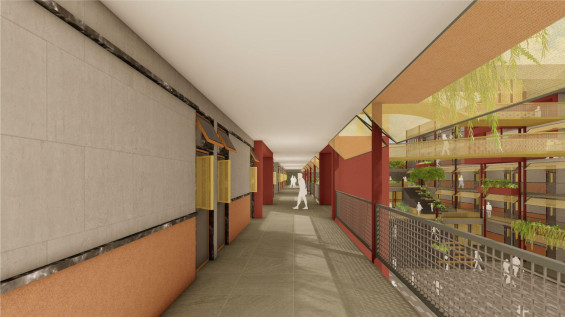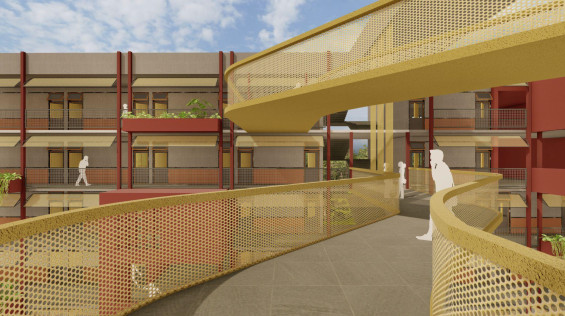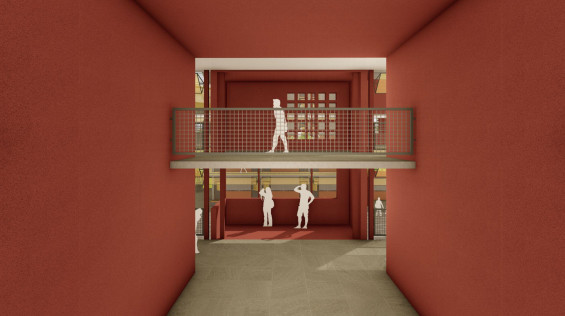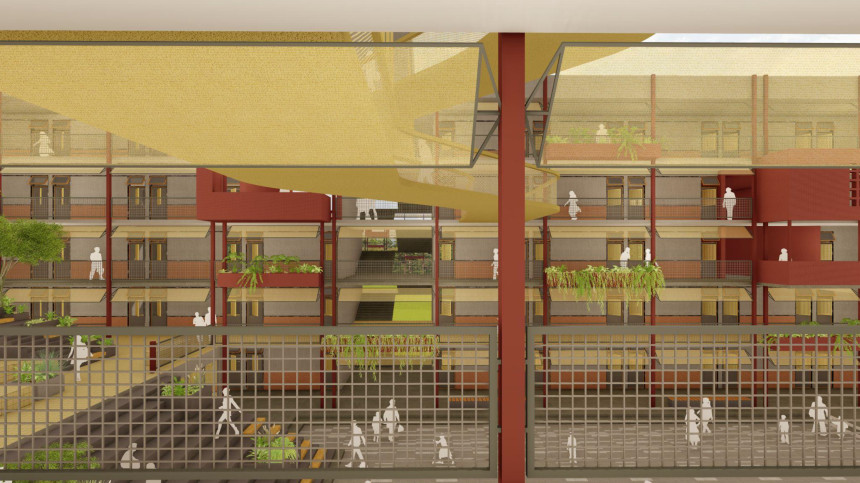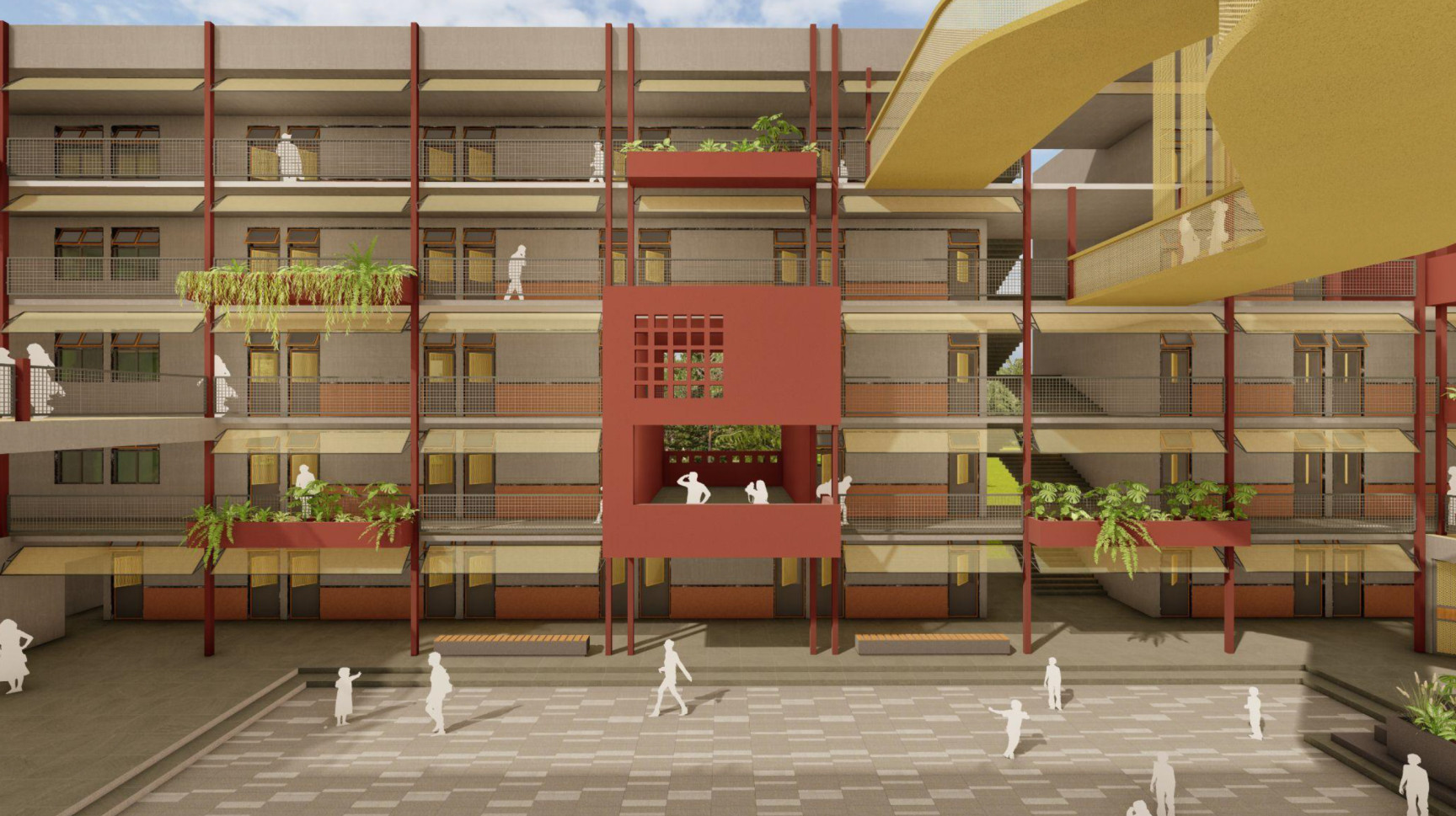

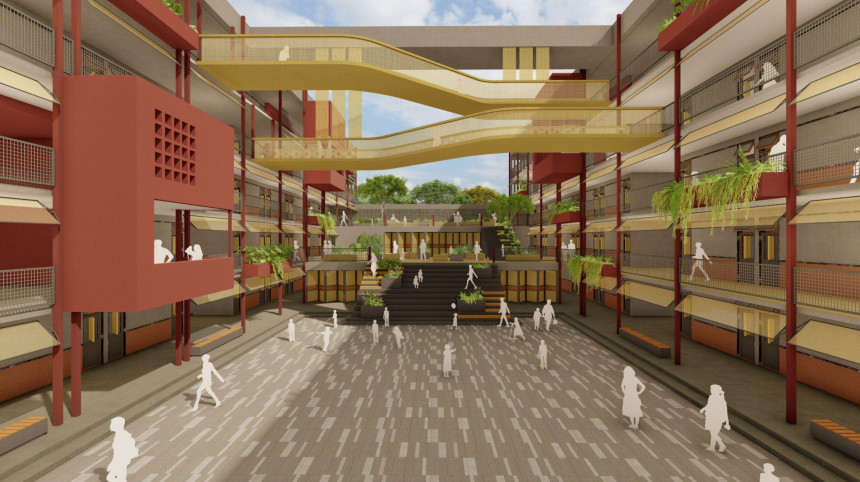
The school building in Ahmedabad is an introverted C-shaped structure, designed to create an engaging and dynamic environment for students. Central to the design is a multifunctional plaza-like space, enclosed by the building's arms, serving as the hub for academic, social, and creative activities. The east and west arms house classrooms and laboratories, ensuring optimal natural light and ventilation, providing a calm setting for learning. In contrast, the central plaza remains lively, balancing academic focus with social interaction.
Common areas, including the library and play spaces, are integrated into a stepped plinth that opens directly onto the plaza. Above, terraces offer interactive spaces for students to gather and explore during breaks, fostering community. A bridge connects the two arms, housing multifunctional rooms designed for various activities. Additional sculptural metal bridges on the top floors enhance connectivity and fluid movement between spaces.
The building's façade, a metal skin facing the plaza, acts as an interactive medium, featuring double-height pause spaces that create striking red volumes, connecting the indoor and outdoor environments. Planter beds and sun-shading elements integrate nature into the design, reinforcing the school’s philosophy of connecting students with the natural world.
Overall, the school functions as a microcosm where students can learn, explore, and play. The playful design, with its nooks, varying levels, and interactive elements, encourages engagement with the environment. This architecture not only supports academic growth but also enhances personal development, making the building itself a tool for exploration and learning.
