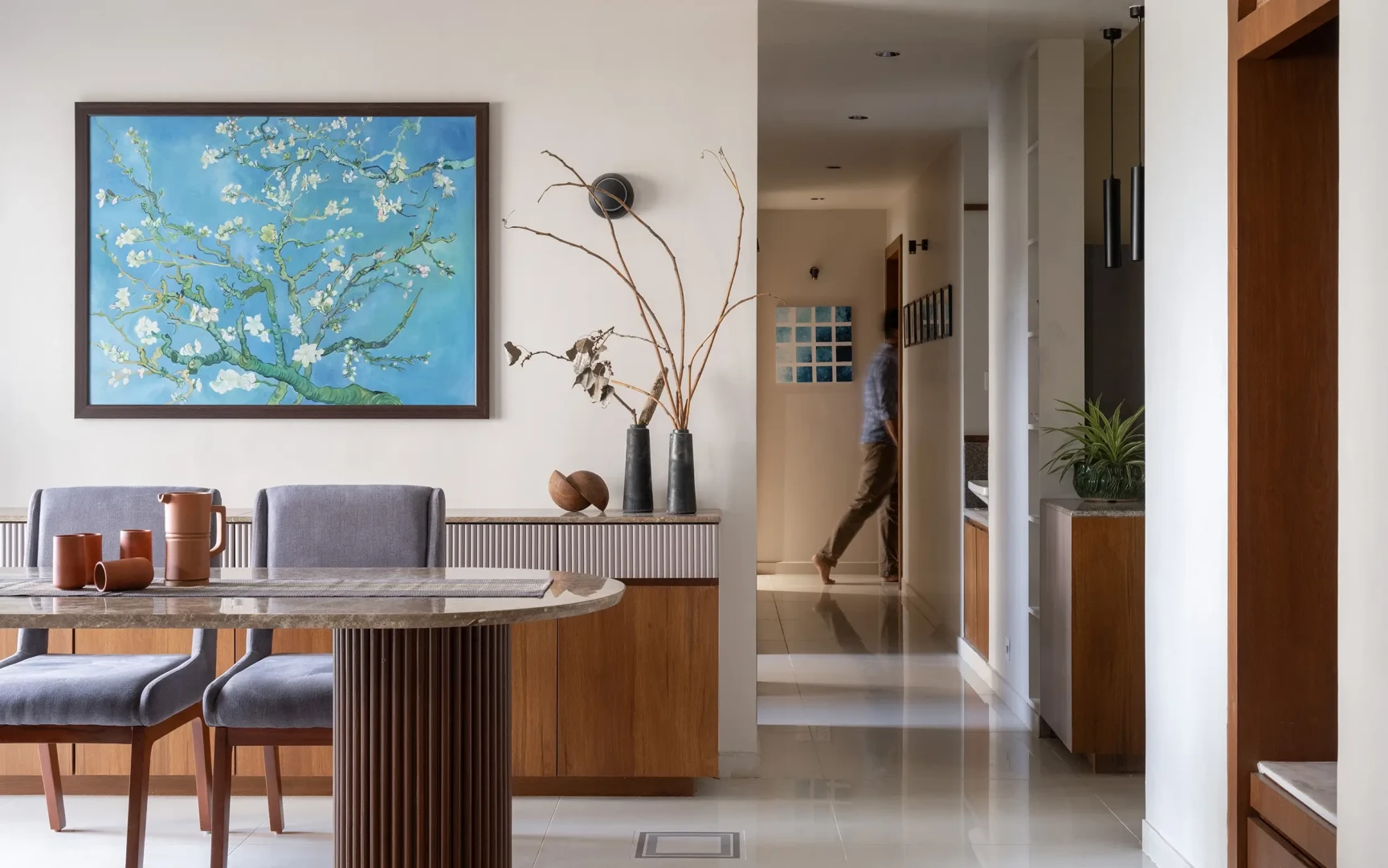
Discover a 1400 sq ft home in Ahmedabad that embodies clean aesthetics and functionality through deliberate design gestures. This modern space seamlessly blends warm materials like cane and wood, creating a contemporary yet inviting atmosphere.
Upon entry, the foyer flows into a family room adorned with lavender geometric patterns, connecting effortlessly to a formal living space revealed by sliding teak and cane panels. This adaptable layout accommodates an additional bedroom with a convertible sofa, adding 200 sq ft of versatile space.
The open layout extends from the family room to the dining area, kitchen, and balcony, emphasizing simplicity and functionality. Bedrooms showcase unique design elements, with the master bedroom featuring teak and cane accents for warmth, and the daughter’s room incorporating whimsical pale pink tones alongside earthy wood and perforated metal accents.
Custom-designed headboards and uncluttered storage spaces maintain cohesion and individuality in each room. The apartment's pastel palette extends from tiles to upholstery, harmonizing with curated art pieces. Embrace modern urban living and timeless design principles in this thoughtfully crafted home.

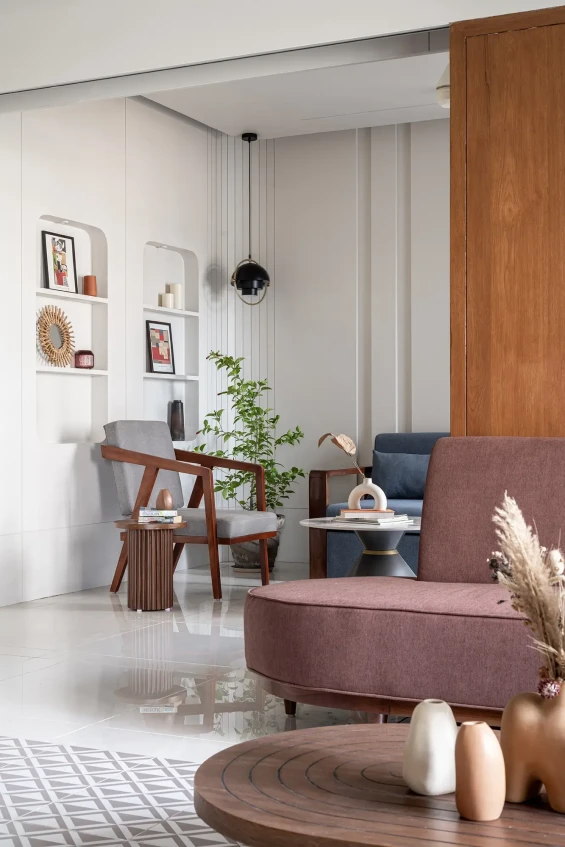
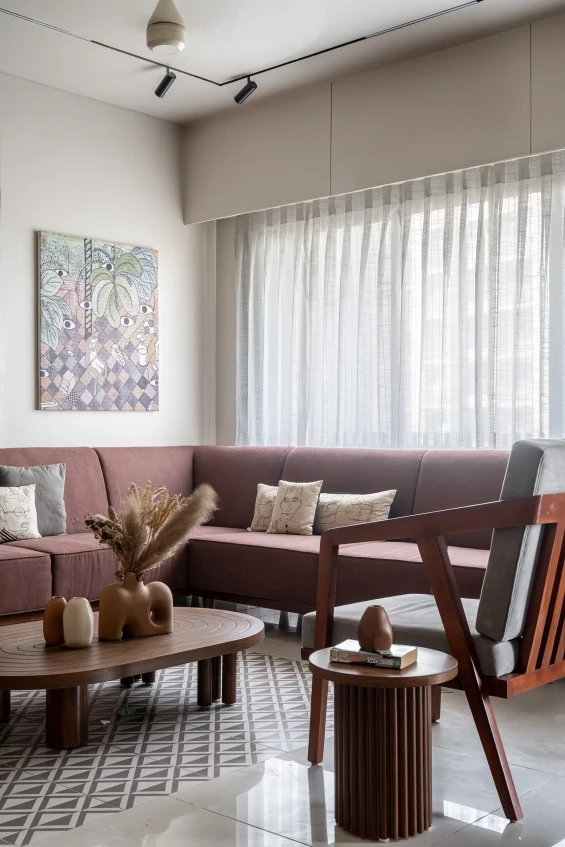
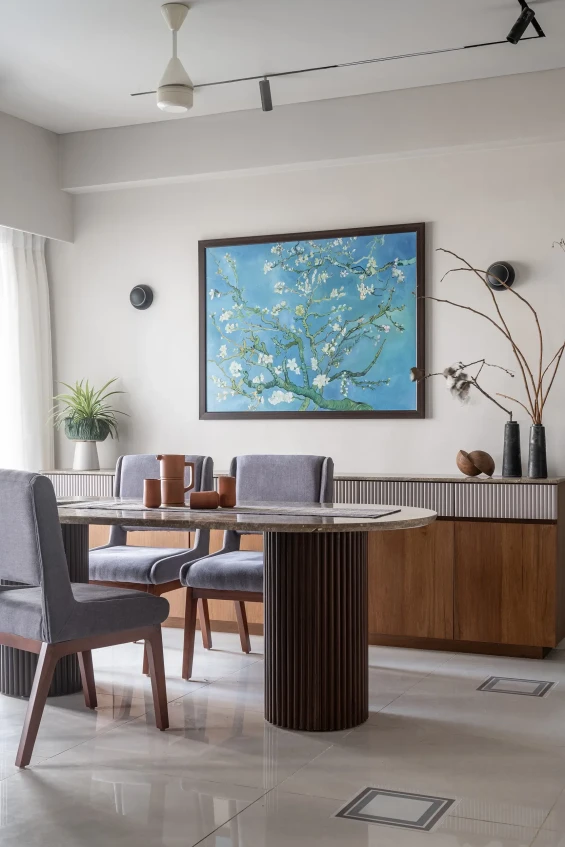

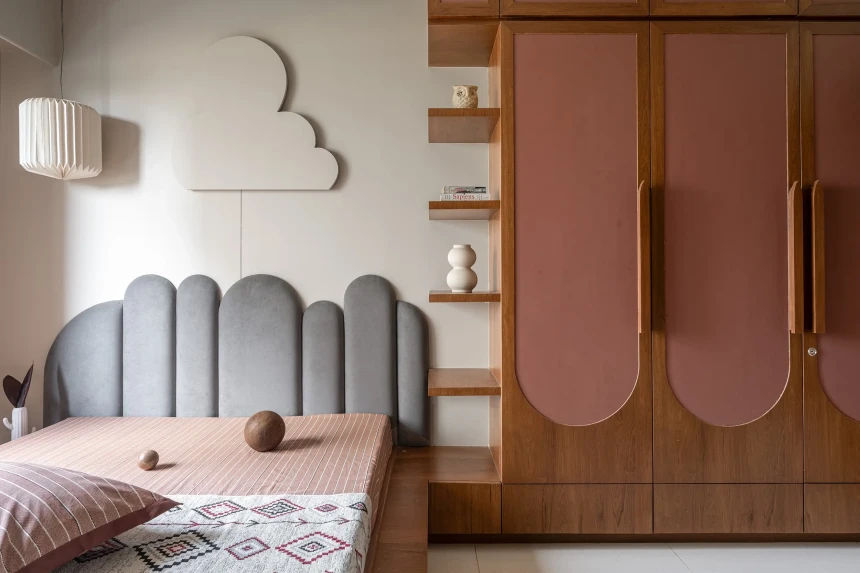
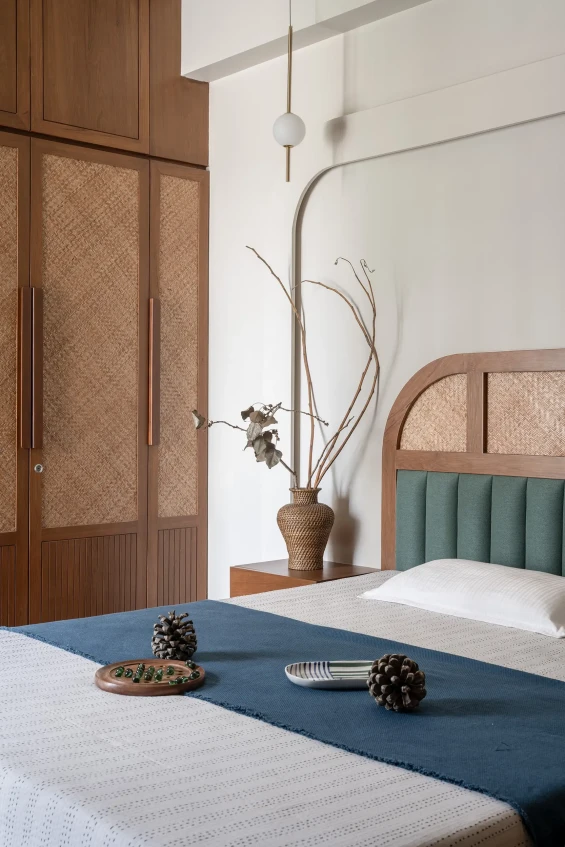

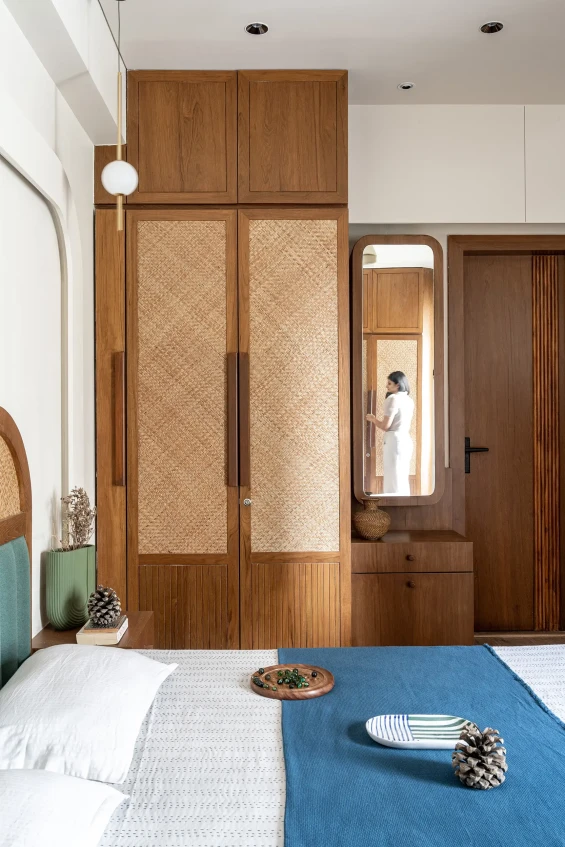

Photography credits : MKG Studio
Contractor : Umesh Parmar & Rakesh Shah
Artworks : Sutapa Dey
