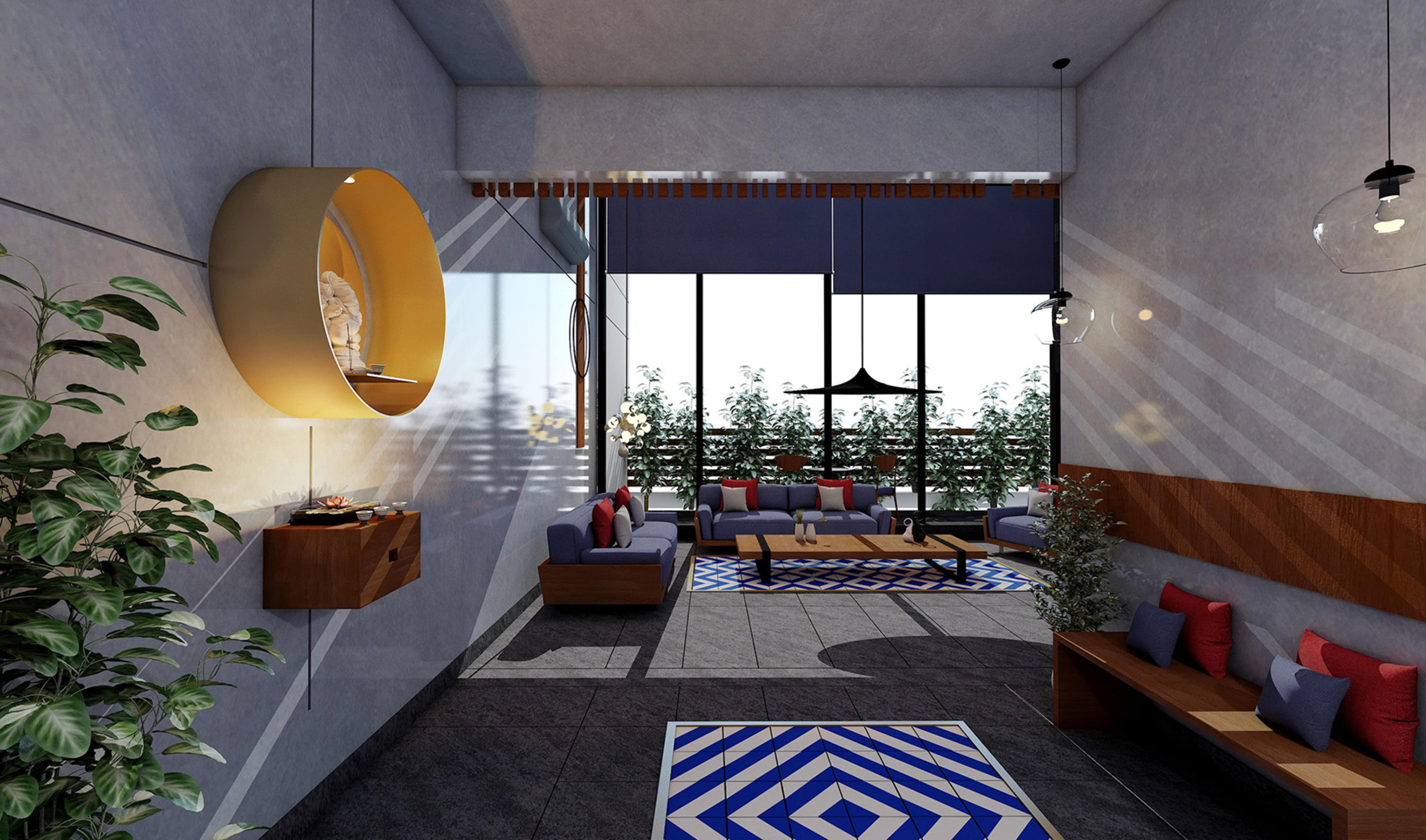

The design of the penthouse is driven by the needs of the client and translating them into a space where they would live. Since majorly our role was to create spaces through designing furniture, more importance was given to details. The overall play was in the materiality of the project and understanding how two materials should come together.
The flooring has a monolith granite in the whole apartment with brass, wood and cement tile inlays. The flooring pattern changes depending on the space and furniture, giving a subtle and a dynamic effect to each space. The granite continues in the 7’’ thick skirting giving it a heavy base on which the light grey of the walls create a sense of light mass on top of the stone. A feeling of warmth is generated in the space as wood is majorly used in furniture. Brass and MS plate are used to detail out few furniture pieces. All the furniture is handcrafted and designed after understanding the need of the user.
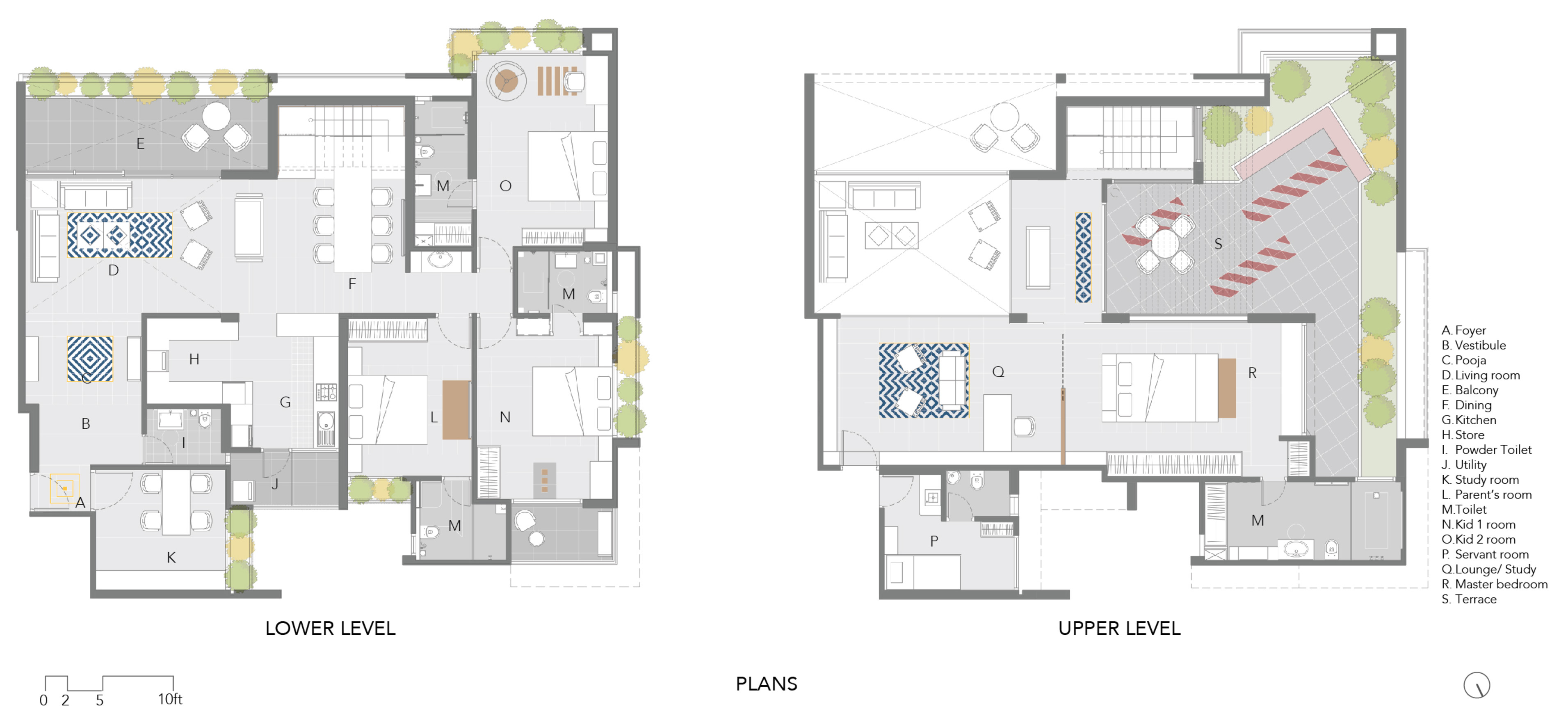

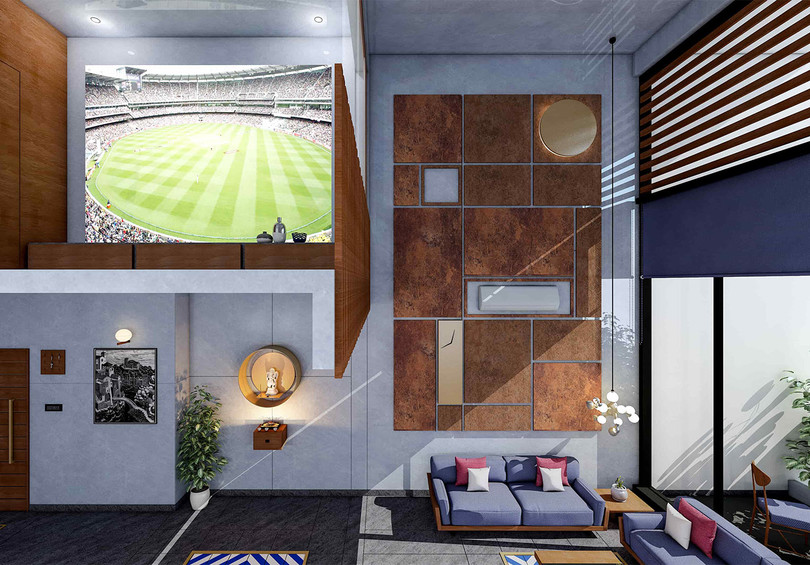
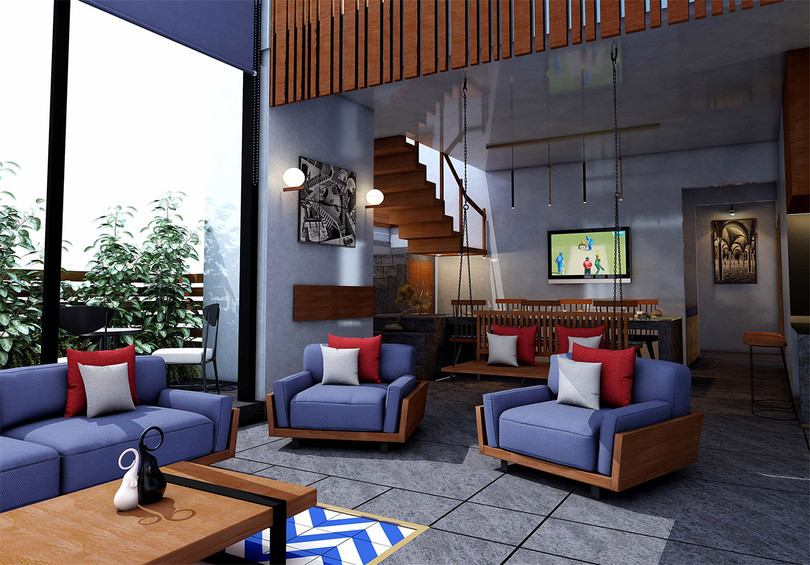


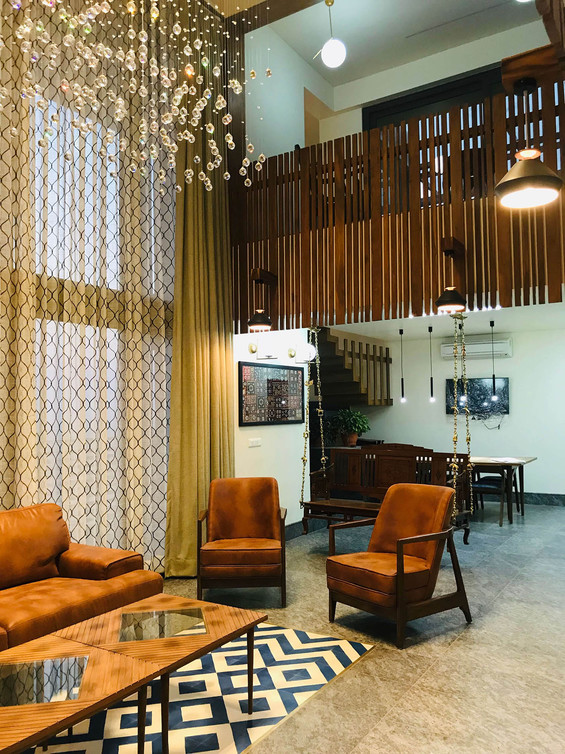




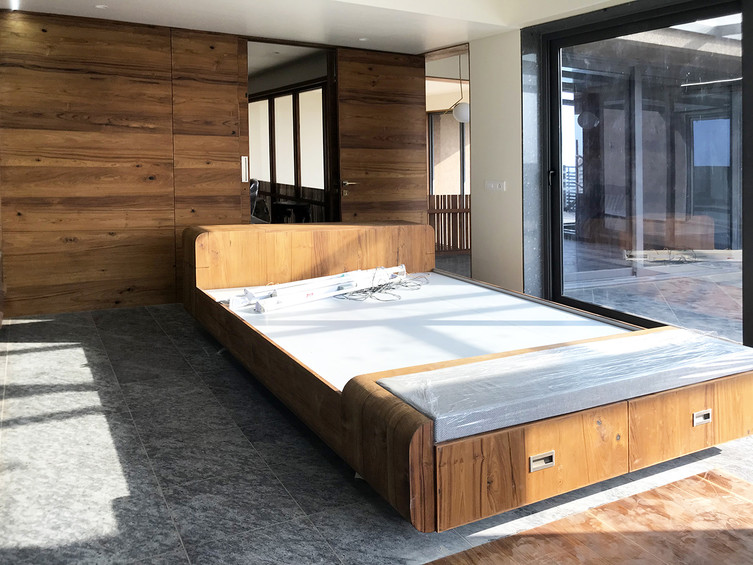
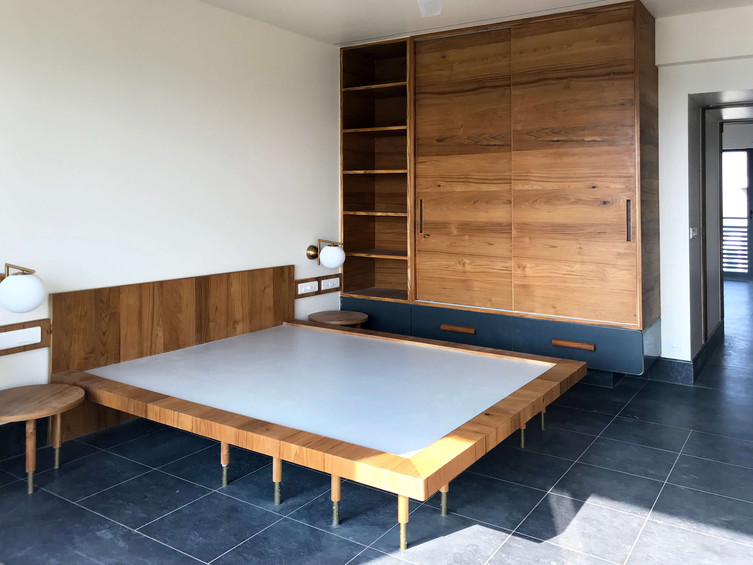
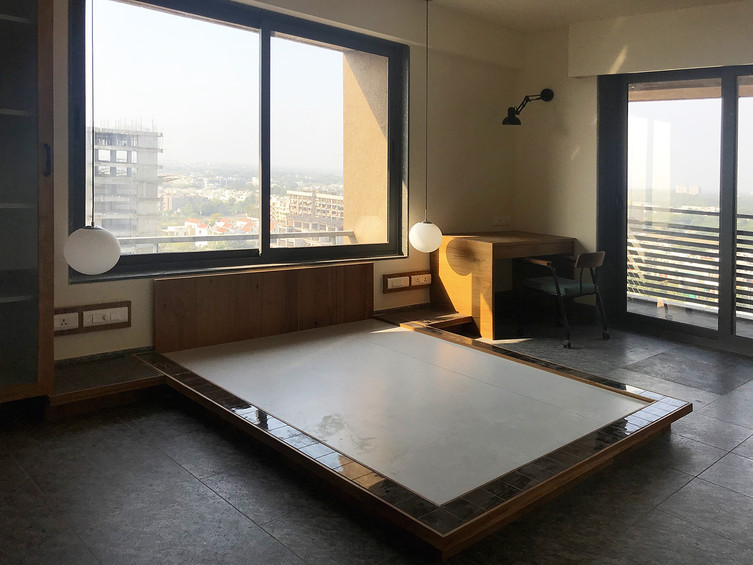
Project collaborator : Saransh architects
Photography credits : Compartment S4
Head Carpenter : Jayesh Mewada & team
