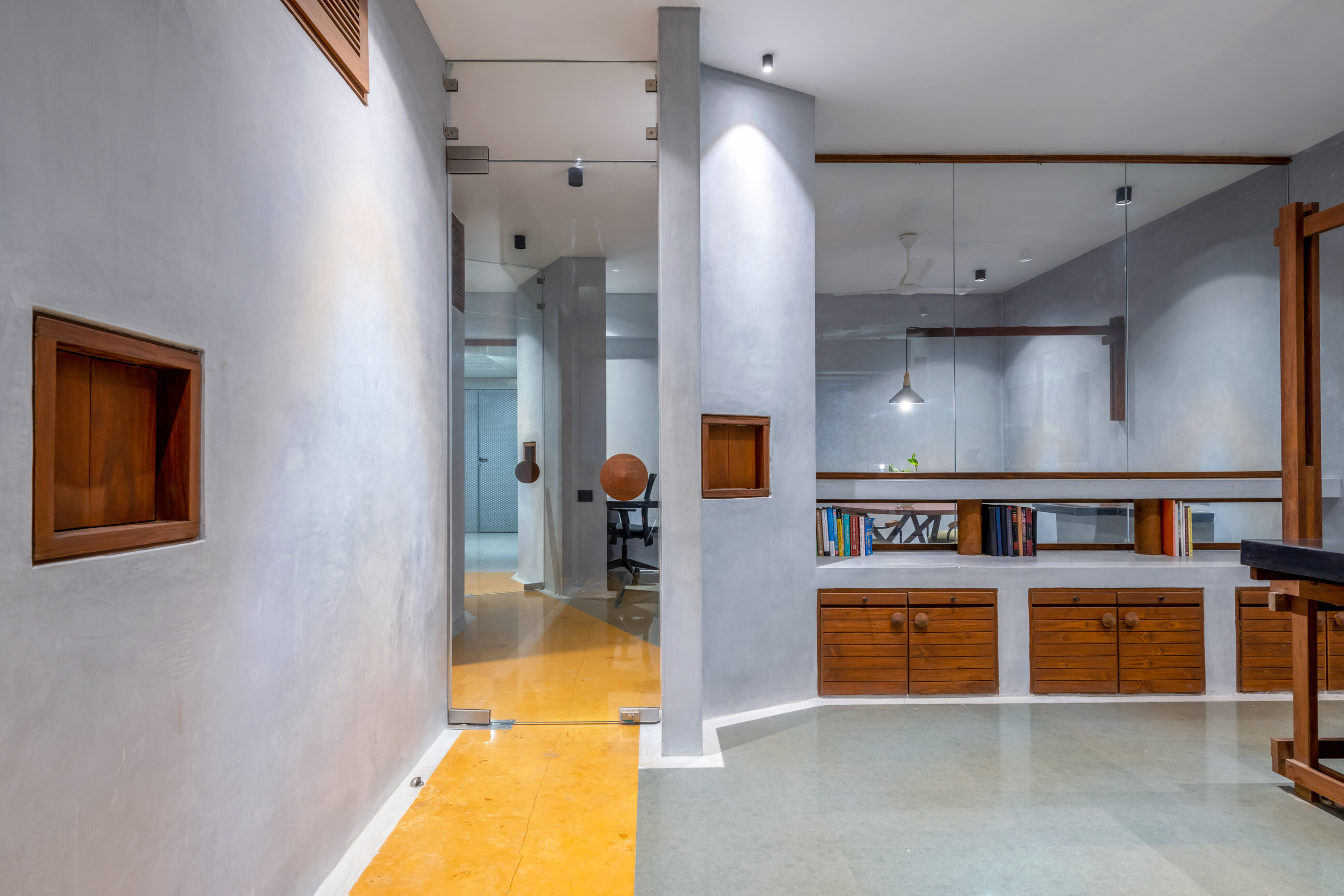
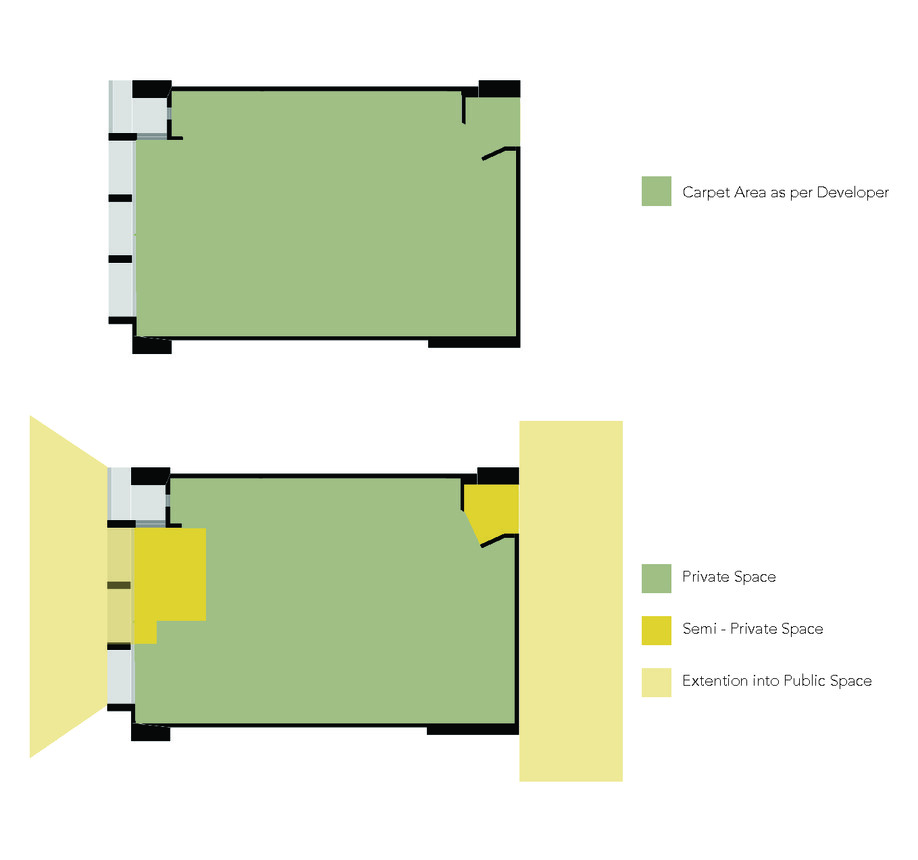
Interplay is an office space designed for a finance consultant in a busy locality in the center of Ahmedabad city. Situated in a large office complex, the design sets itself apart by rendering an earthy spatial quality that brings a warmth to the space. The walls are designed in a way that there is a seamless transition from one space to another, still functionally dividing it according to necessity. Architectural elements like walls and slabs, transform the overall spatial quality of the workspace and take the design one step beyond interior decoration. The polished Kota Stone flooring unifies the ground and the bright yellow Jaisalmer stone defines spatial movement, while the gentle wash of light Grey Lime plaster on the walls, encompasses the space like a cocoon. The warmth of the Jaisalmer flooring and wooden furniture is balanced out by the overall placidity of the grey walls. The space is divided into two, the first part has a small desk for the caretaker and a round table for meetings/discussions. The second part has the owner’s cabin, an informal seating space and a little balcony-like corner. This balcony is carved out of the interior space, using the large window to create a separate semi-open space. It acts like a personal nook where one can unwind with a cup of coffee amongst the lush indoor plants. Partitioned just by clear glass, the indoor plants in the balcony, also add a freshness in the visual composition of the working cabin as well. Visually connecting the spaces from door to door and from window to window, these little perky elements render a sense of playfulness to the work environment. These square windows contrast with the big circular wooden handles on the glass doors. The custom-designed teakwood furniture pieces are intricately designed to create harmonious compositions along with the other fixed elements in the space. A juxtaposed interplay of various materials, textures, shapes and volumes!
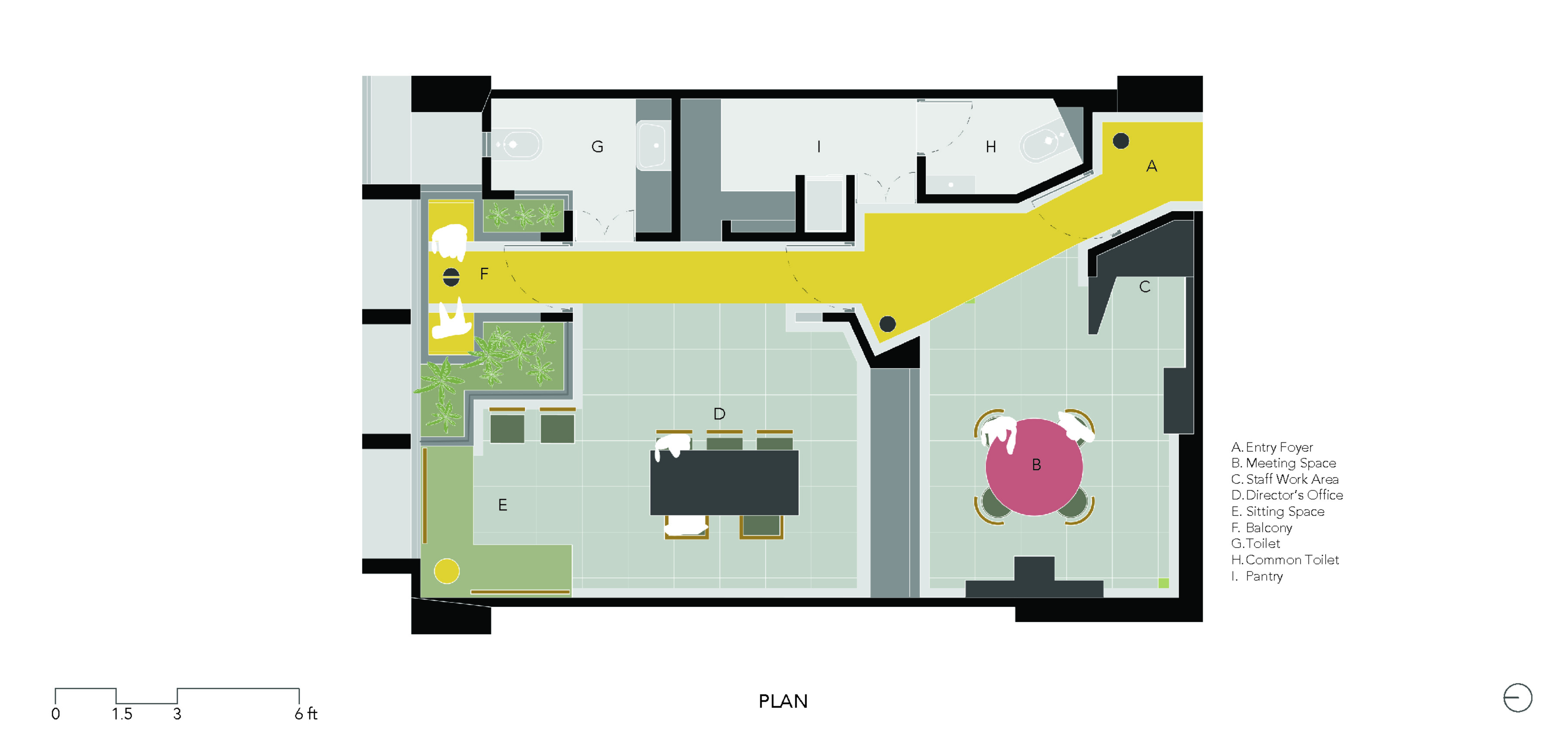

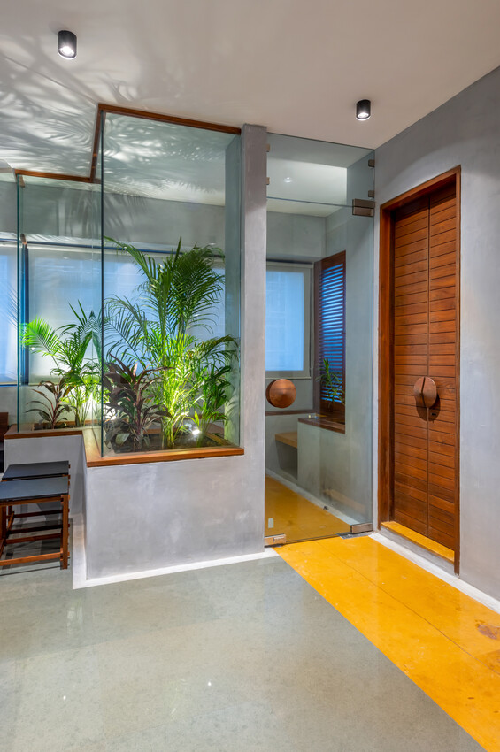
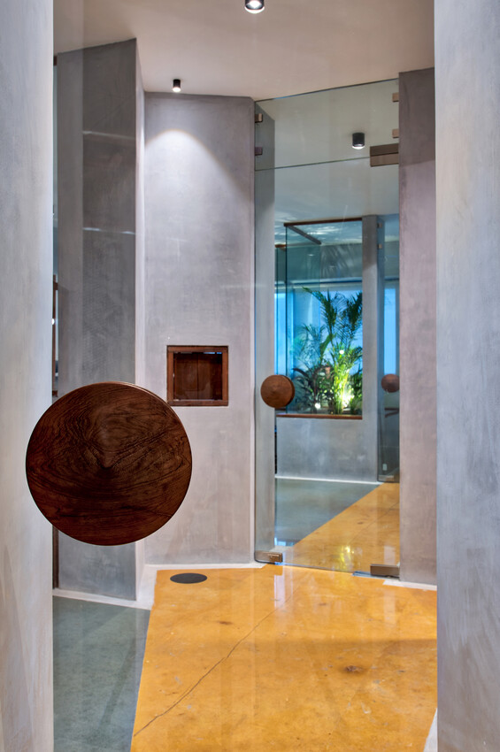
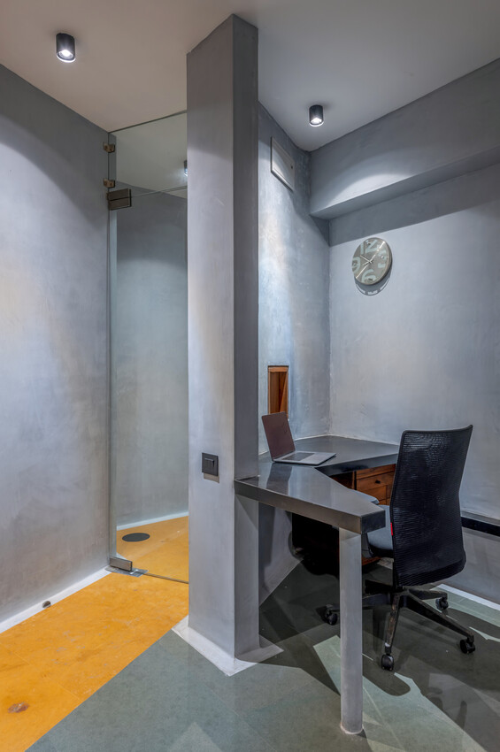
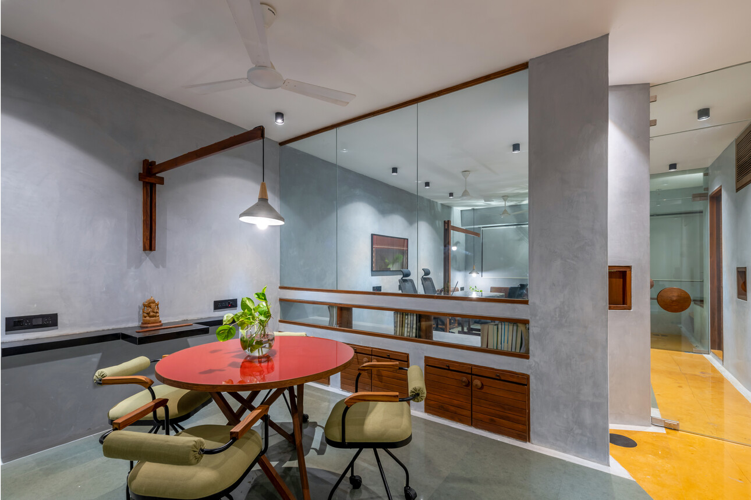
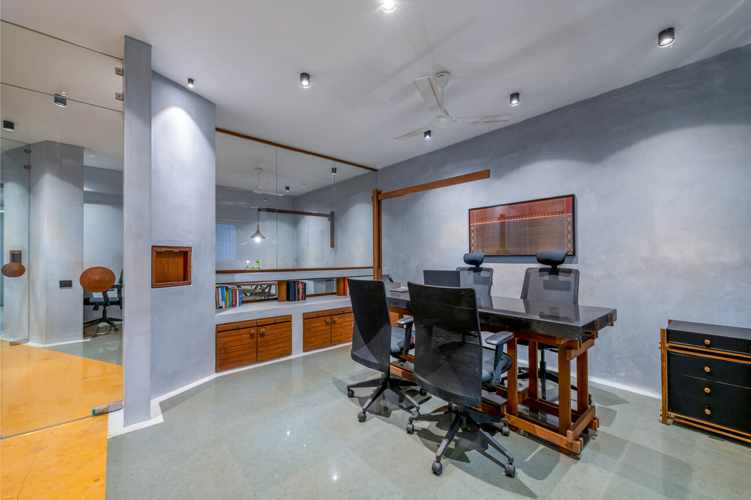
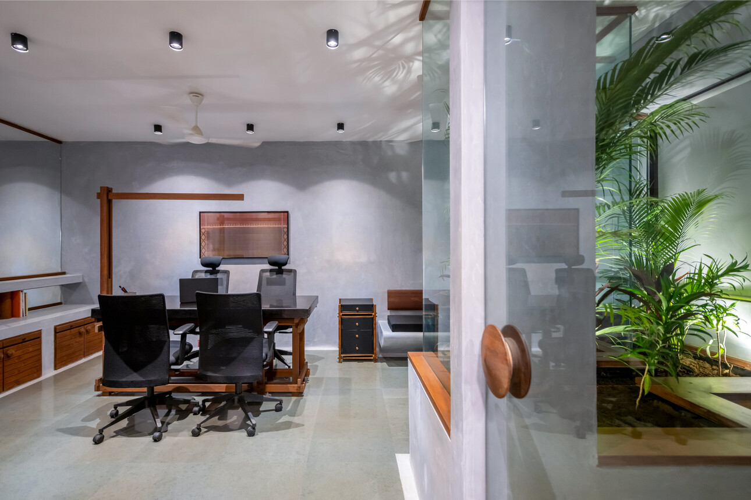
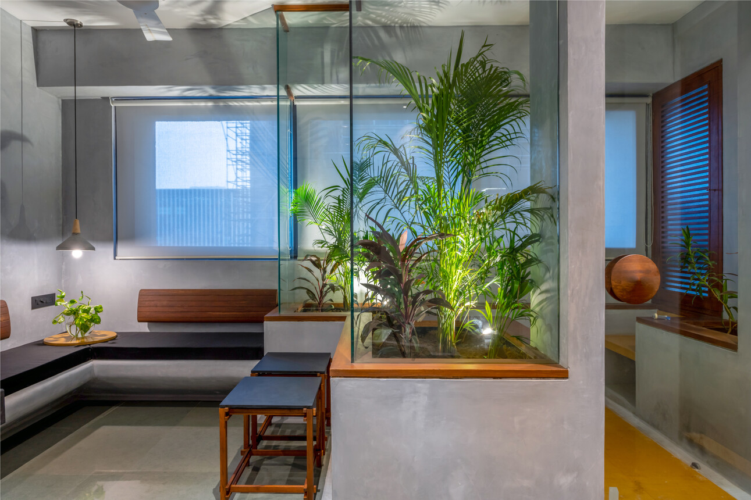
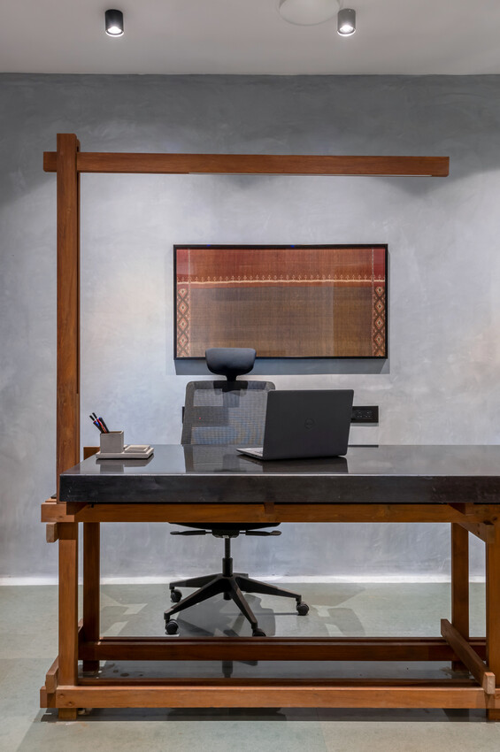
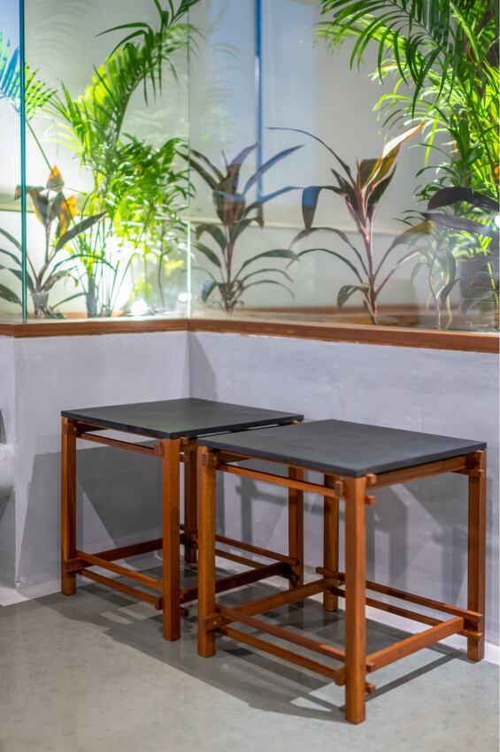
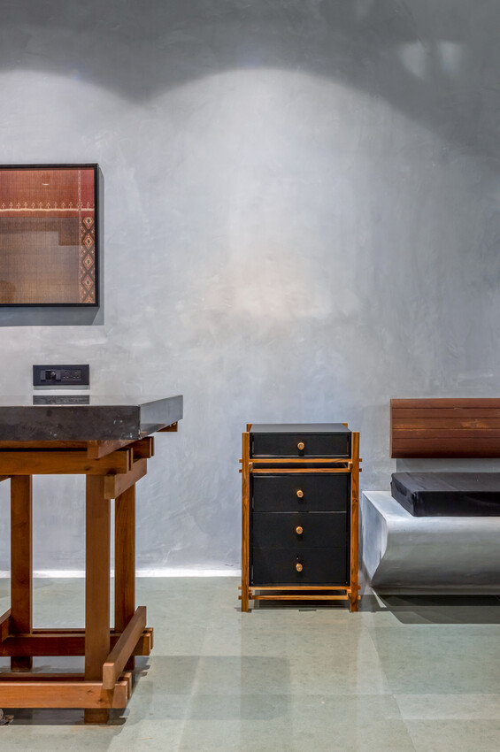
Photography credits : Palak Jhaveri
Carpentry : Rajesh Bhai & Team
Civil Contractor : Kiran Sapra & Team
