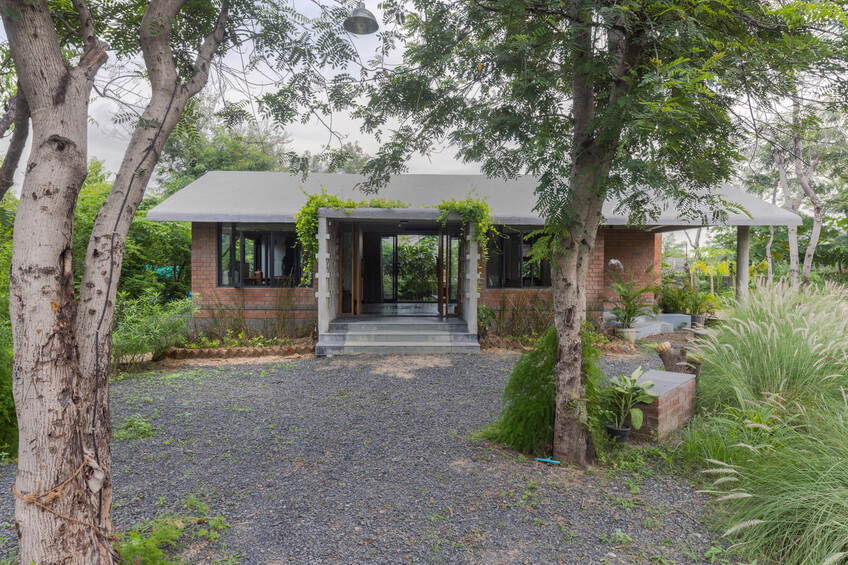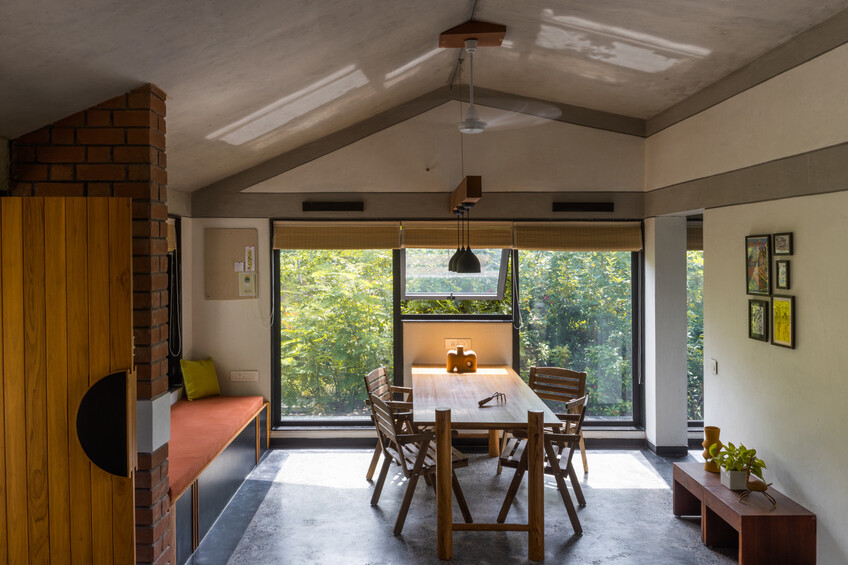

Located in the outskirts of the city of Ahmedabad in Gujarat, Court Fort is a home-like Studio space for an urban farmer, continuing to strike the dialogue between the built form and its farm-like surroundings. The space acts as a center for disseminating knowledge related to urban farming and natural & organic farming techniques. The space holds seasonal farming workshops, film screenings, lectures and seminars for creating awareness related to the benefits of farming in urban spaces.
The built form with its minimal footprint is designed to be non-invasive and to be one with its surroundings. It secretly reveals itself from within the verdure of greens, and yet captivates the onlooker with its simplicity. This c-shaped introverted built mass secretly opens into a private courtyard in the south; hence the name - Court Fort. The courtyard forms a visual axis with the entrance in the north, dividing the main living-cum-working space into a formal workspace-cum-dining in the west and an informal meeting space in the east.
The loadbearing exposed brick walls create cozy internal workspaces while a reinforced cement concrete pitch roof shades and humbly sits on top. The indoor walls are finished with lime, keeping the structure and the infill distinctly different while highlighting the structural system of the space. The red bricks and grey recycled bricks grant the space its primary material character, completed by the wooden furniture and polished concrete flooring edged with black kadappa stone inlay.




















Photography Credits: Dhrupad Shukla
Civil and Interior Contractor: Innovate Civil and Interior Contractor
Structural Engineer: Innovative Designs
