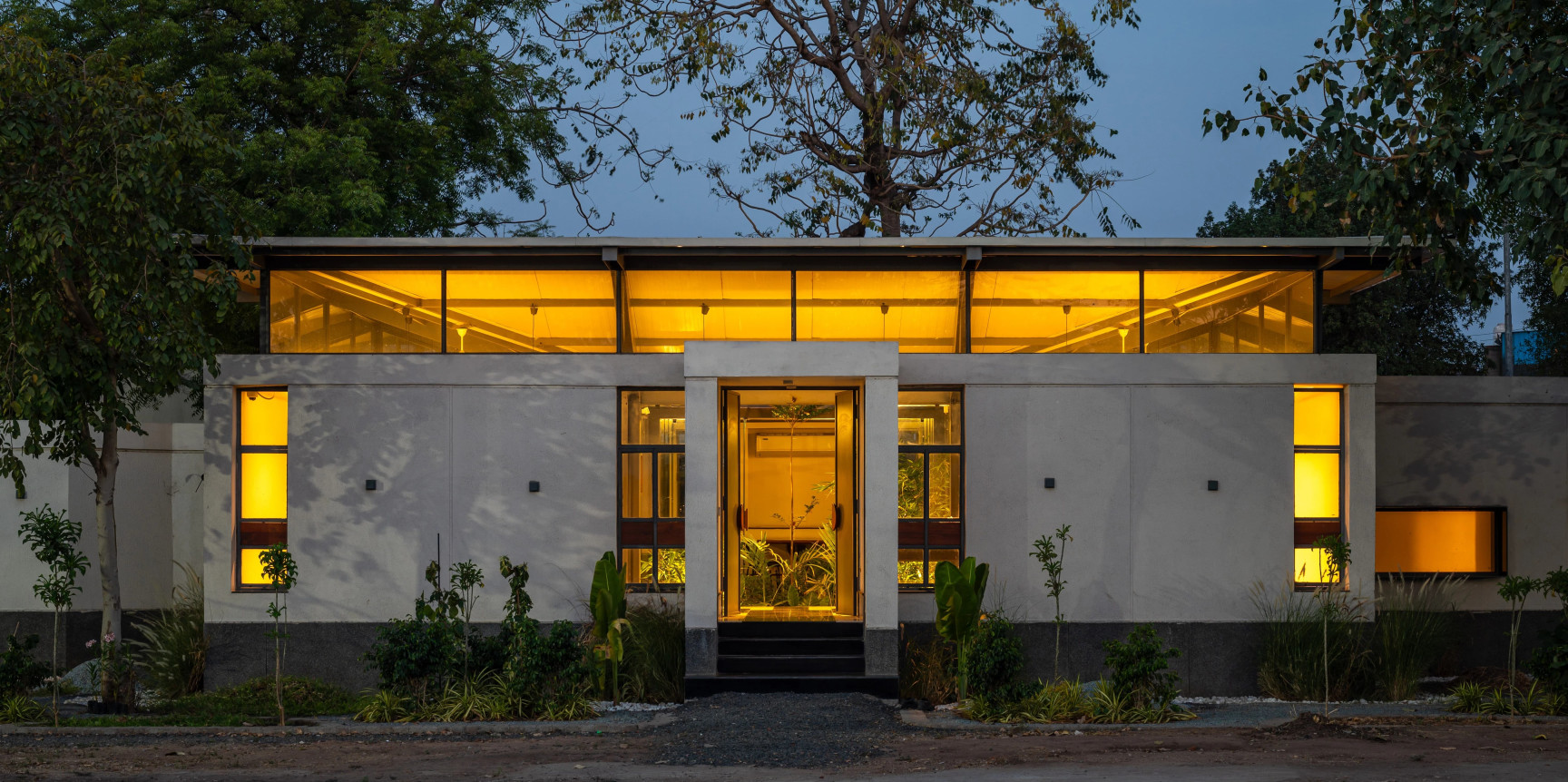
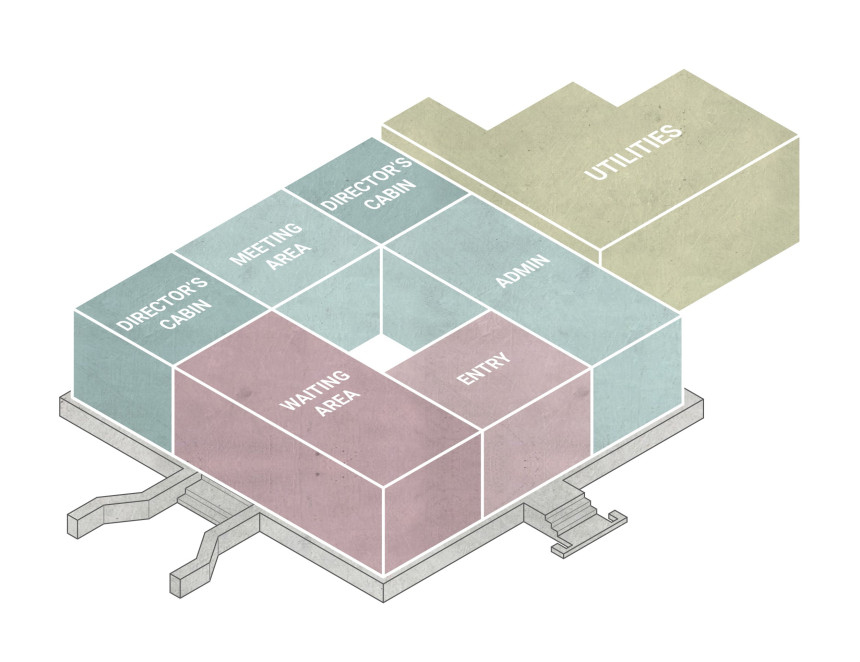
In Ahmedabad, renowned for its modernist legacy shaped by Louis Kahn and Le Corbusier, Compartment S4 has undertaken the adaptive reuse of a 1970s canteen block within an industrial plant. The project harmonizes modernist principles with contemporary functionality, preserving the structure's geometric form and concrete essence while introducing Mild Steel for its reusability.
A strategic reorientation shifted the entrance to the east, integrating Vastu principles, while the former kitchen area was transformed into a verdant courtyard, fostering communal engagement. This design decision creates a poignant spatial and philosophical continuity, honoring the site's heritage. The introduction of a new inverted hip roof, echoing the original design, features ribbon windows to infuse the space with natural light. Custom-crafted furniture and a band of stone chip plaster enhance both aesthetic appeal and practical functionality by mitigating water seepage. The interior palette of black, white, and gray, punctuated with warm wood accents, alongside black granite and checkered marble flooring, reflects a refined industrial aesthetic.
Insulated PUF panels ensure thermal comfort, while transparent walls allow the courtyard to visually permeate the interior, fostering an open, connected atmosphere. This meticulous transformation respects the site's architectural lineage, embedding contemporary needs within a framework of historical reverence and community-centric design.
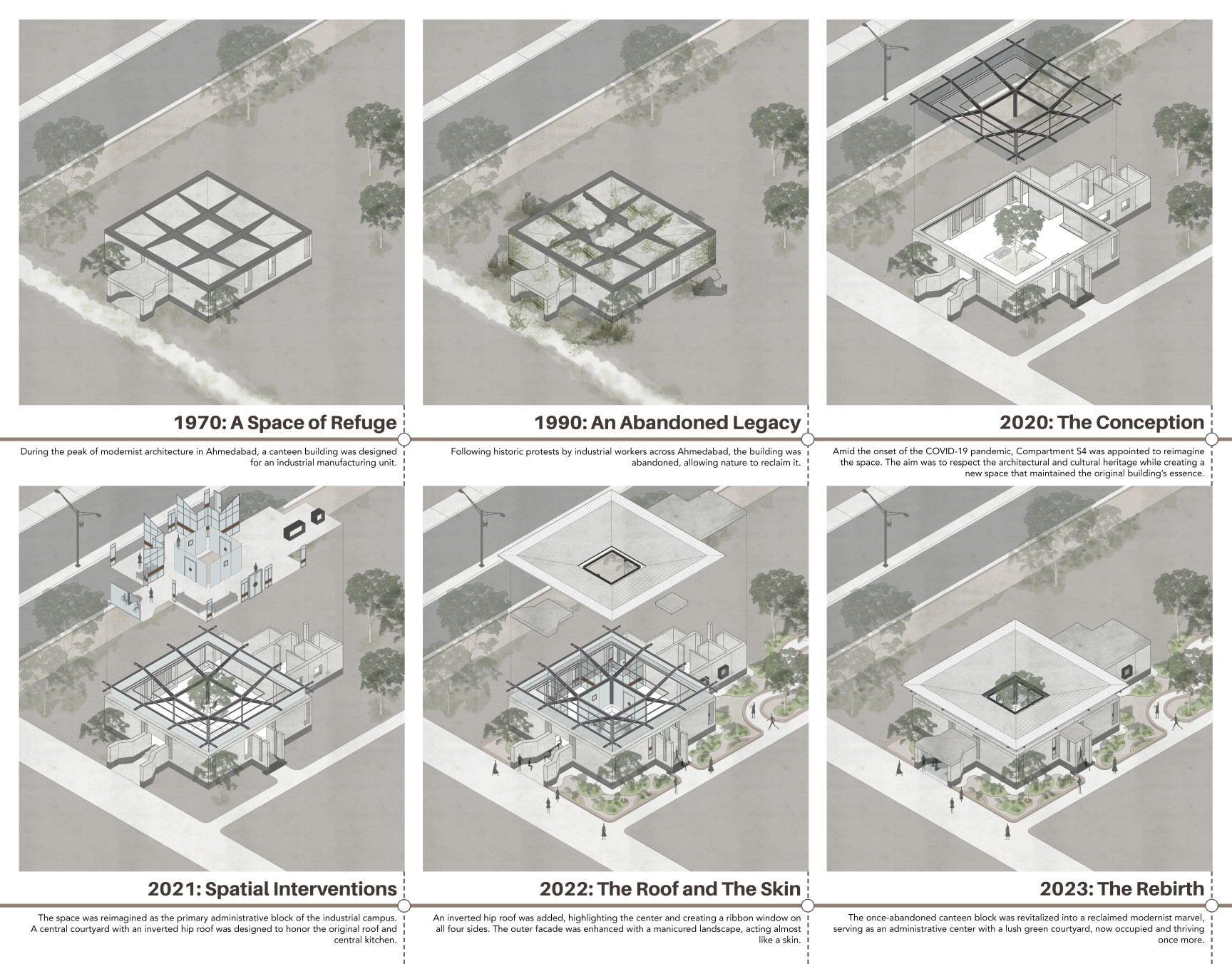
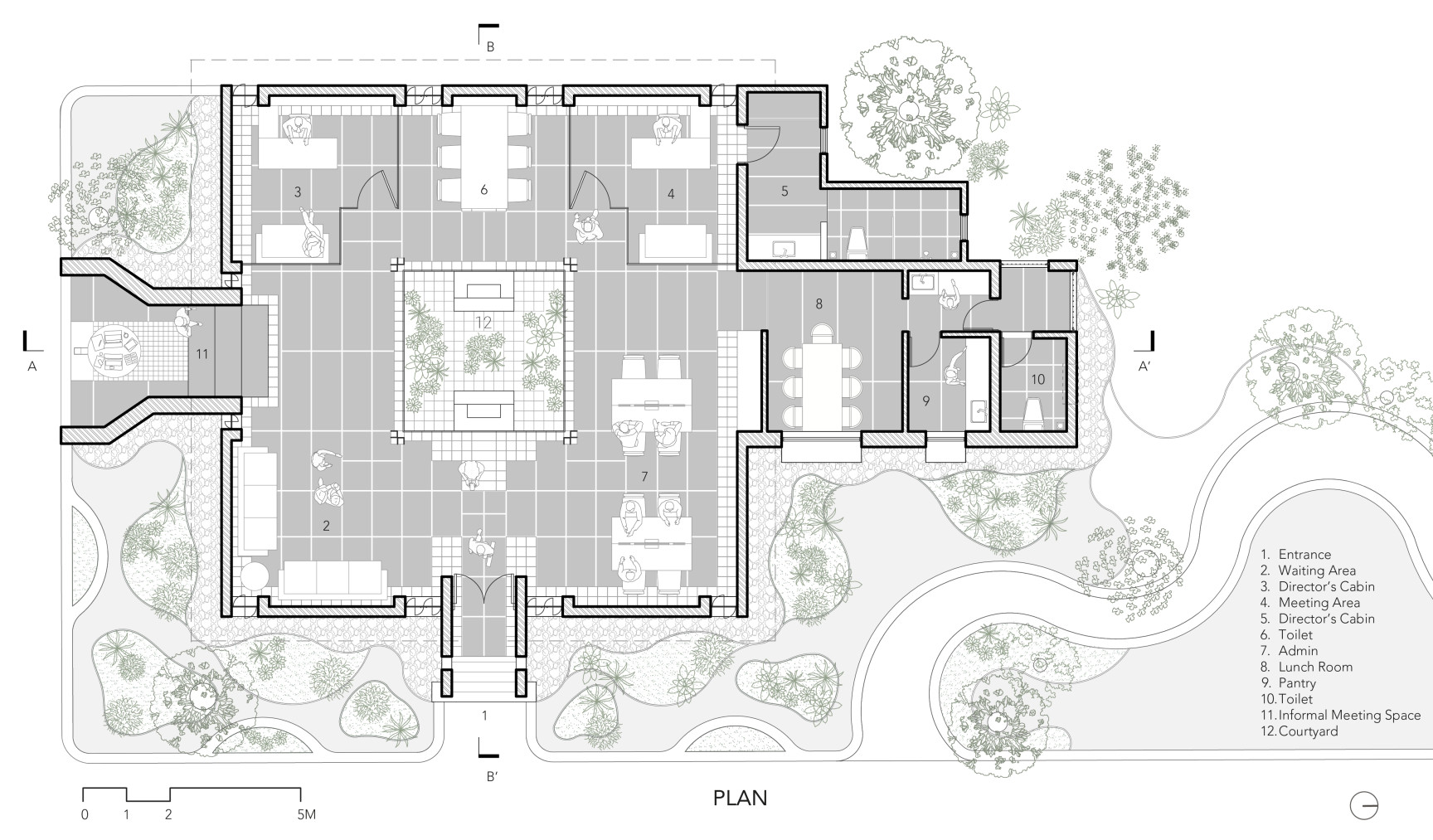


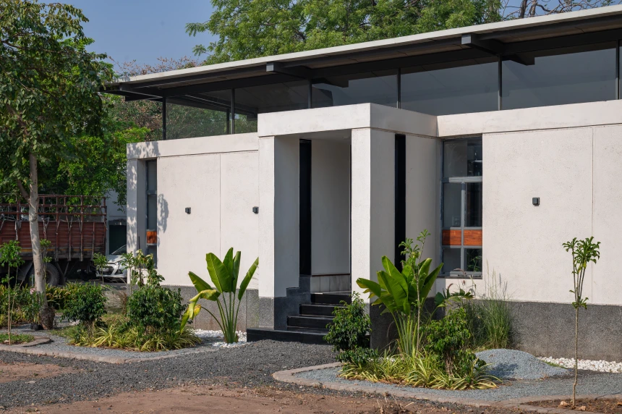
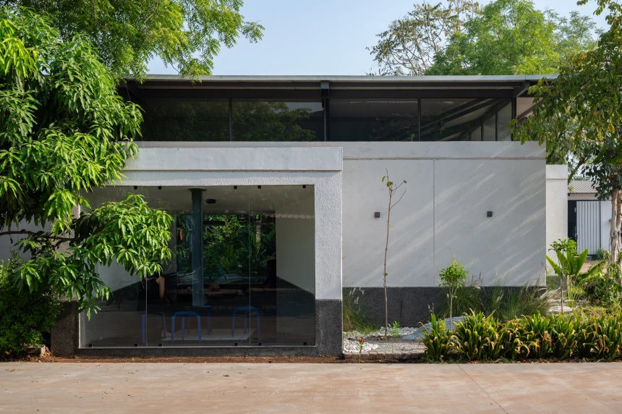
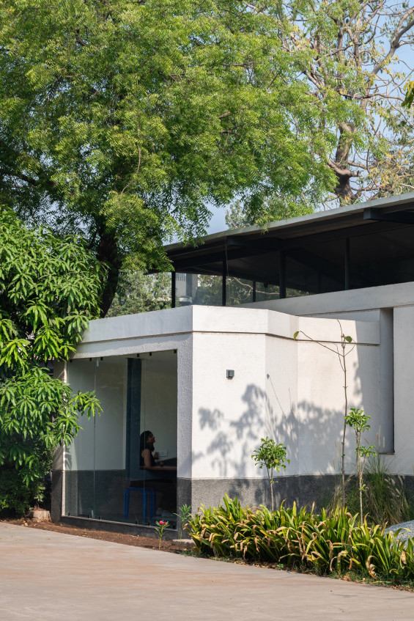
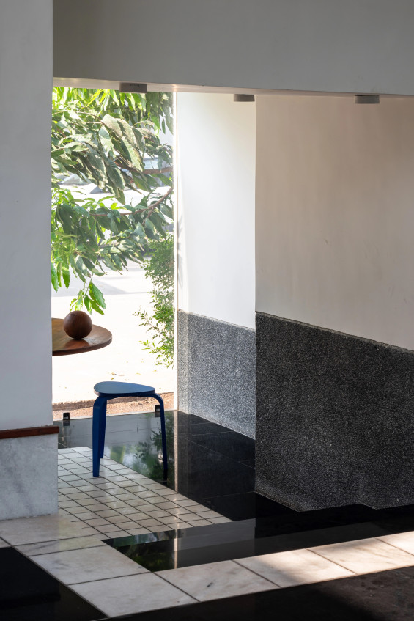
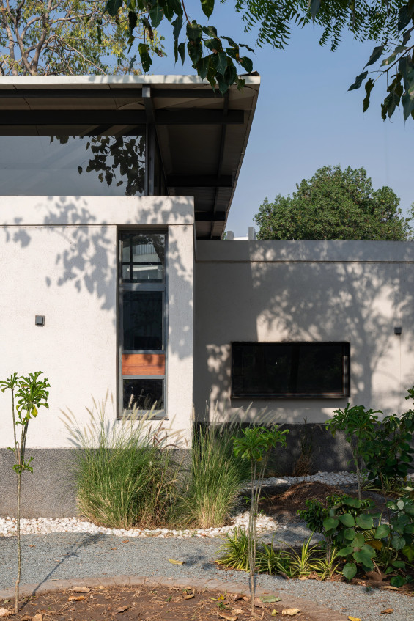
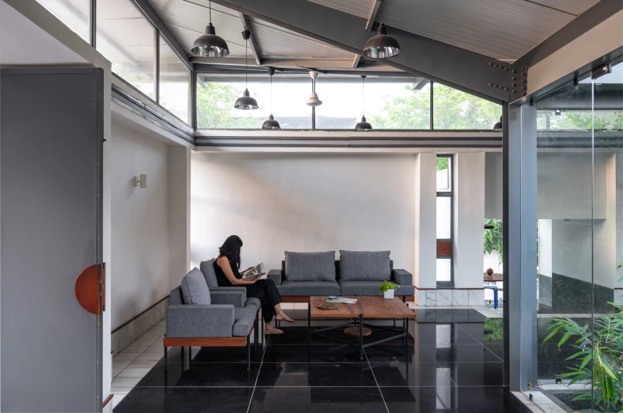
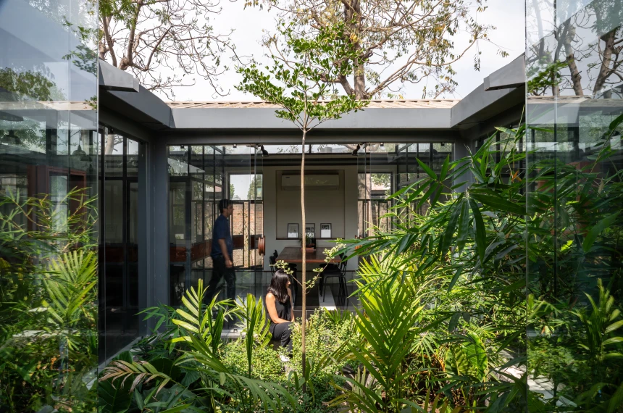
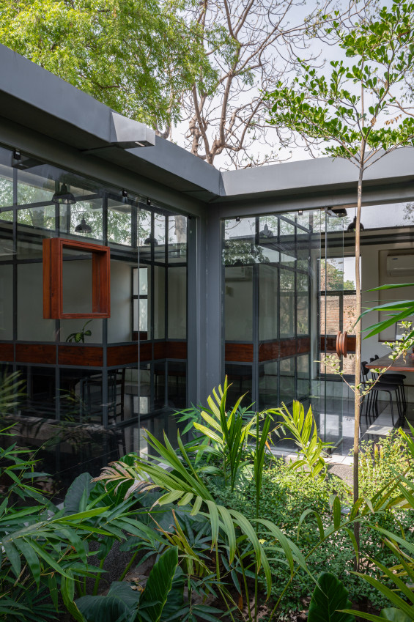
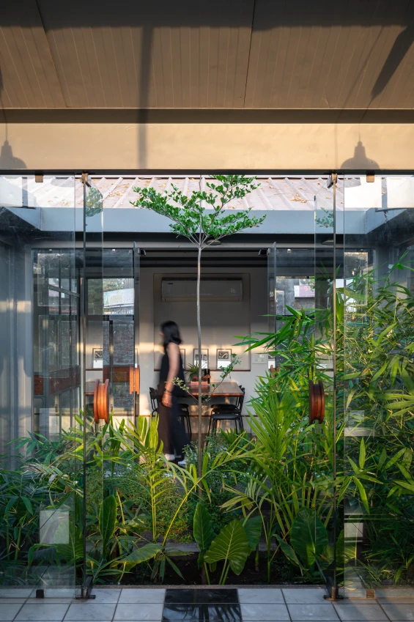
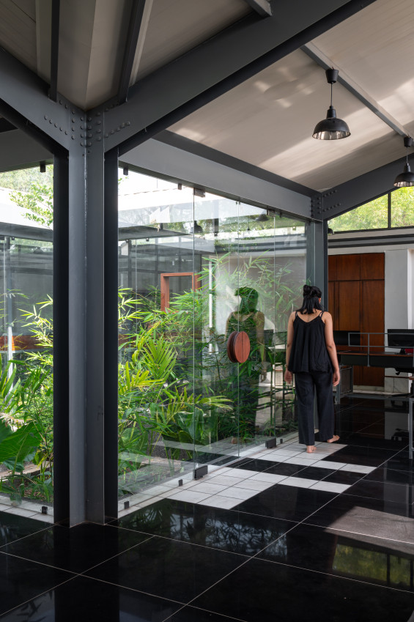

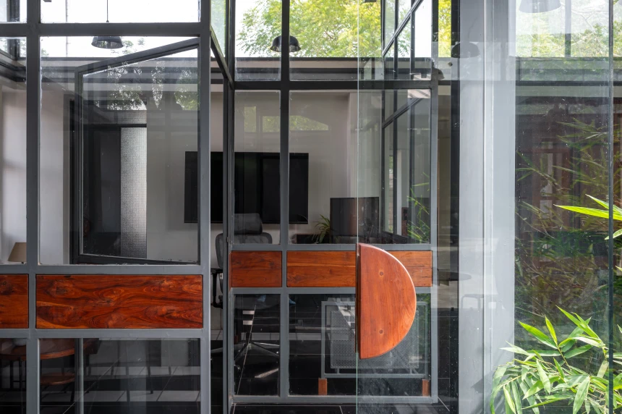
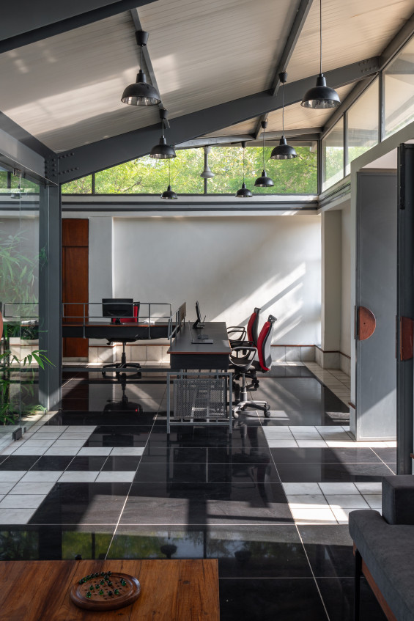
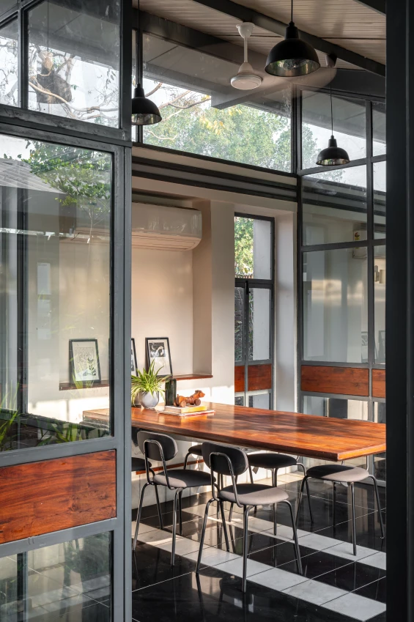
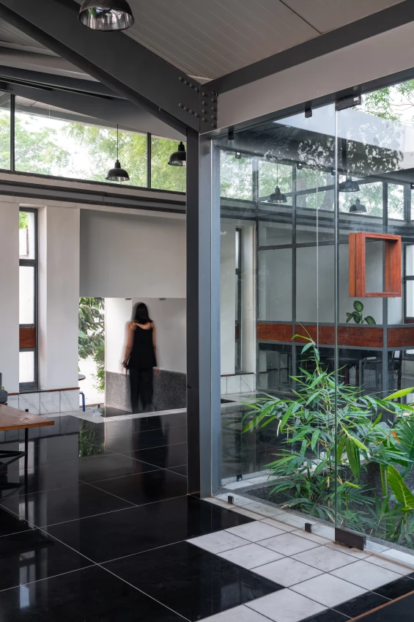
Photography – Atik Bheda
Contractor - Raju bhai & Team
