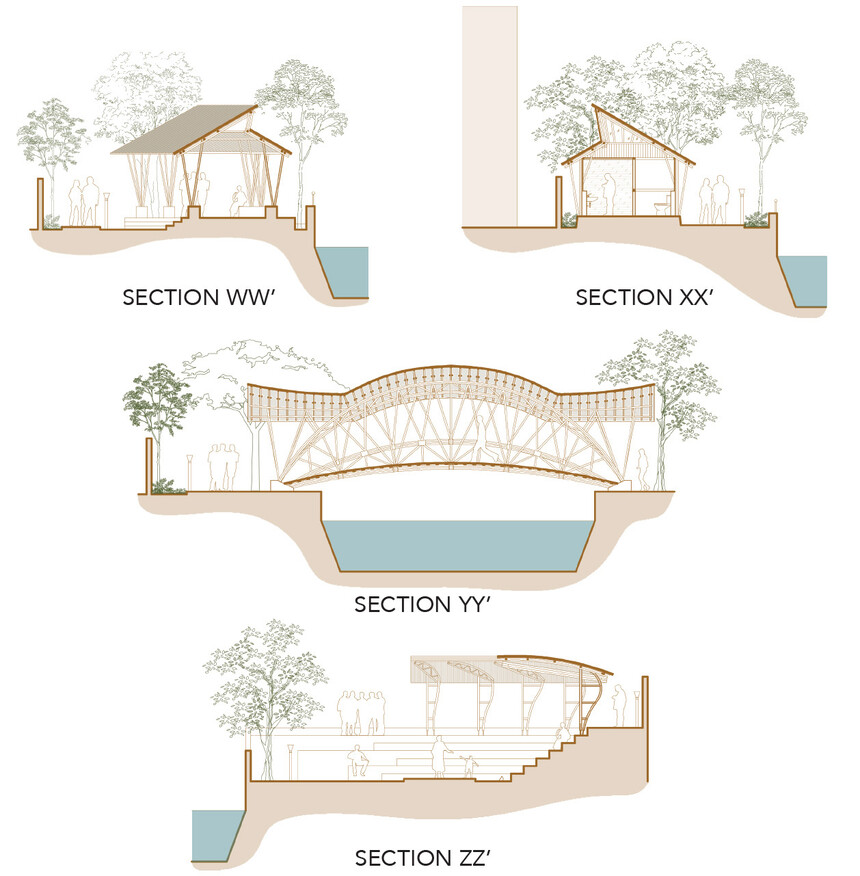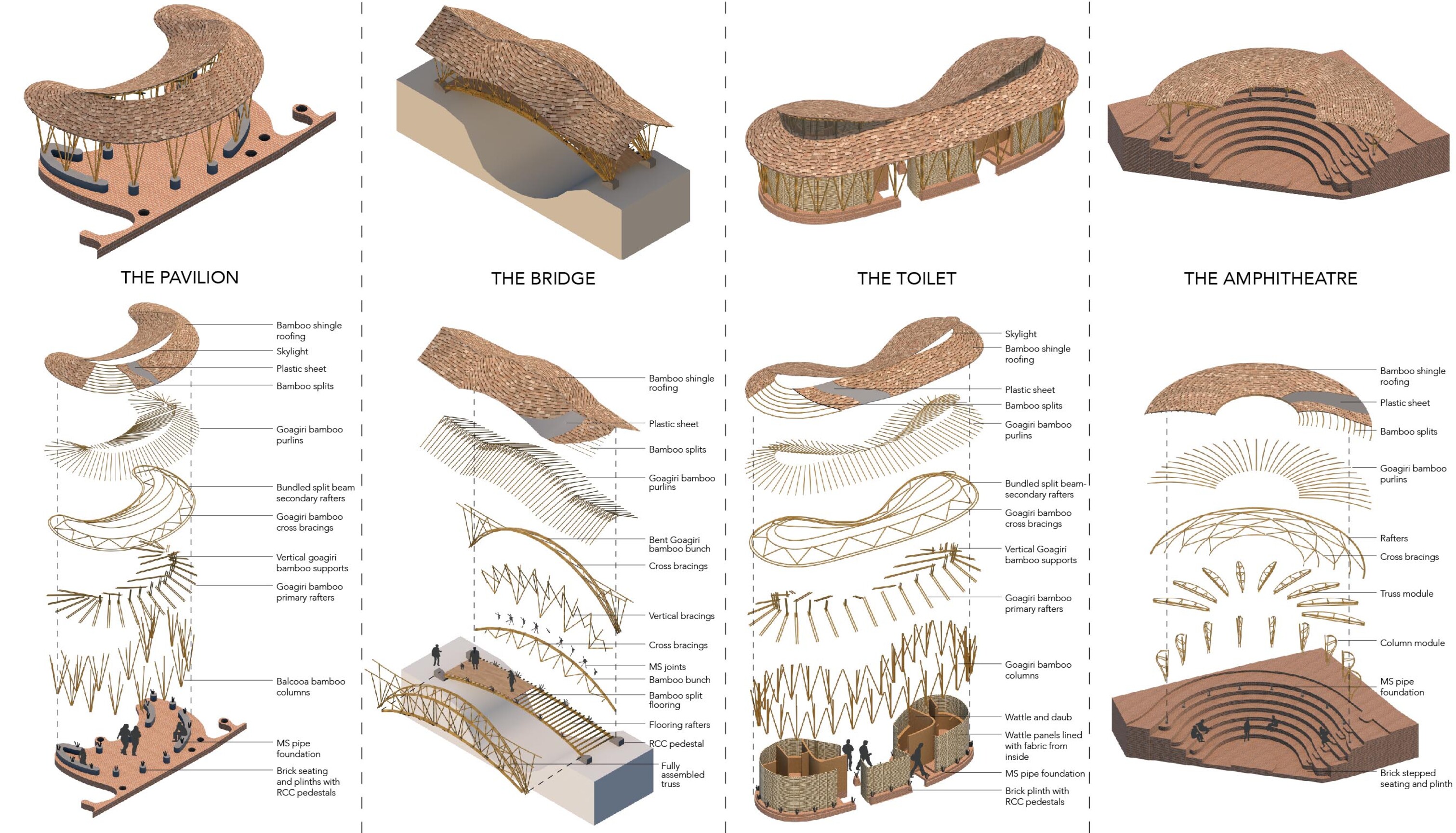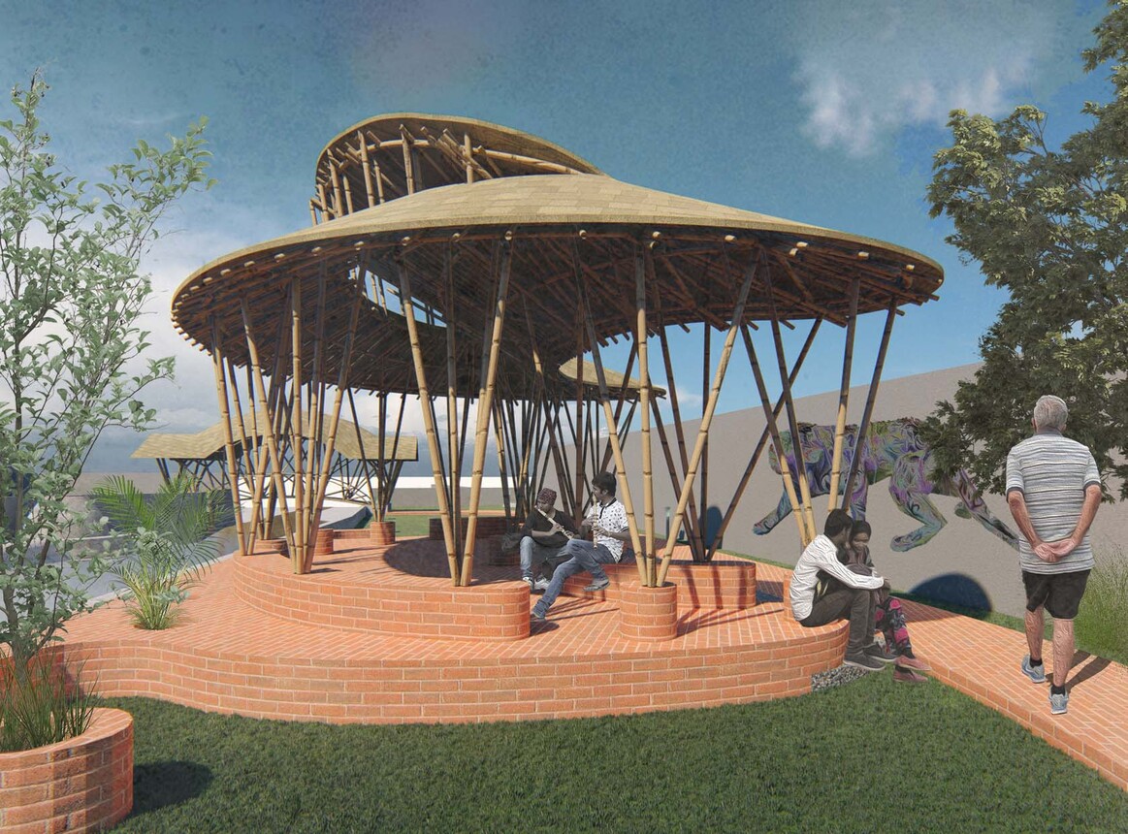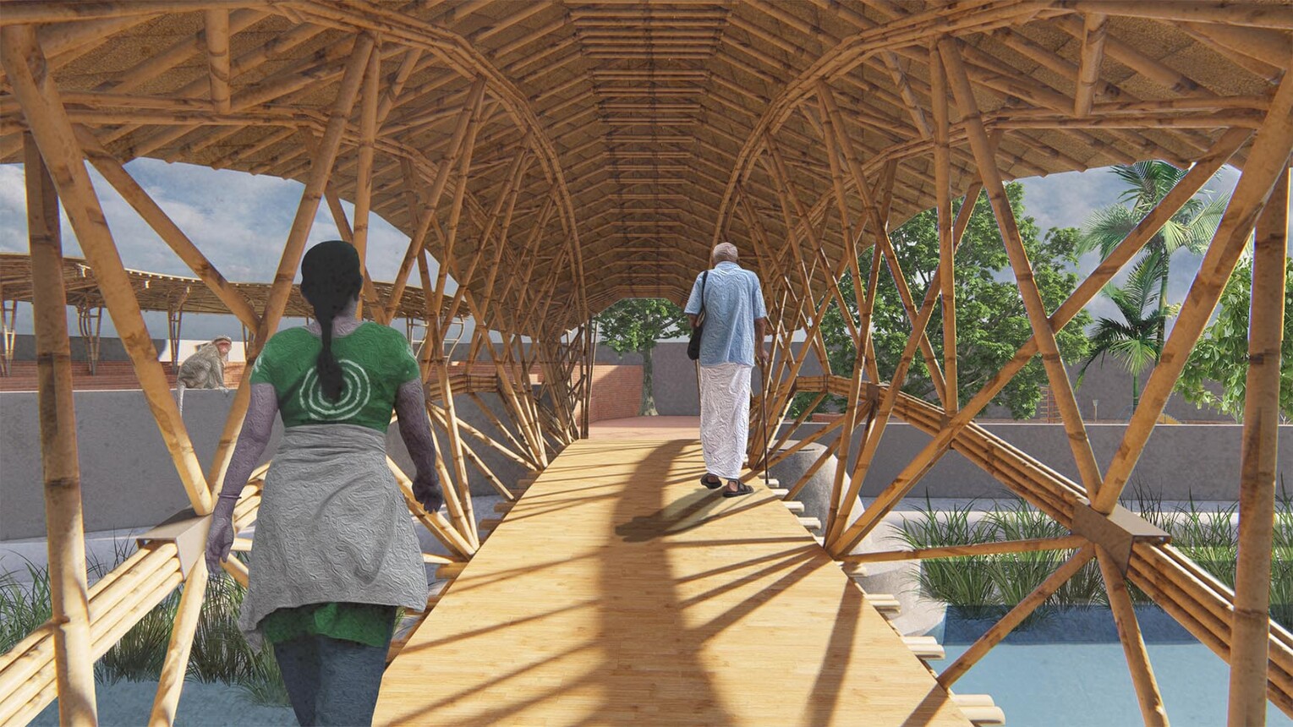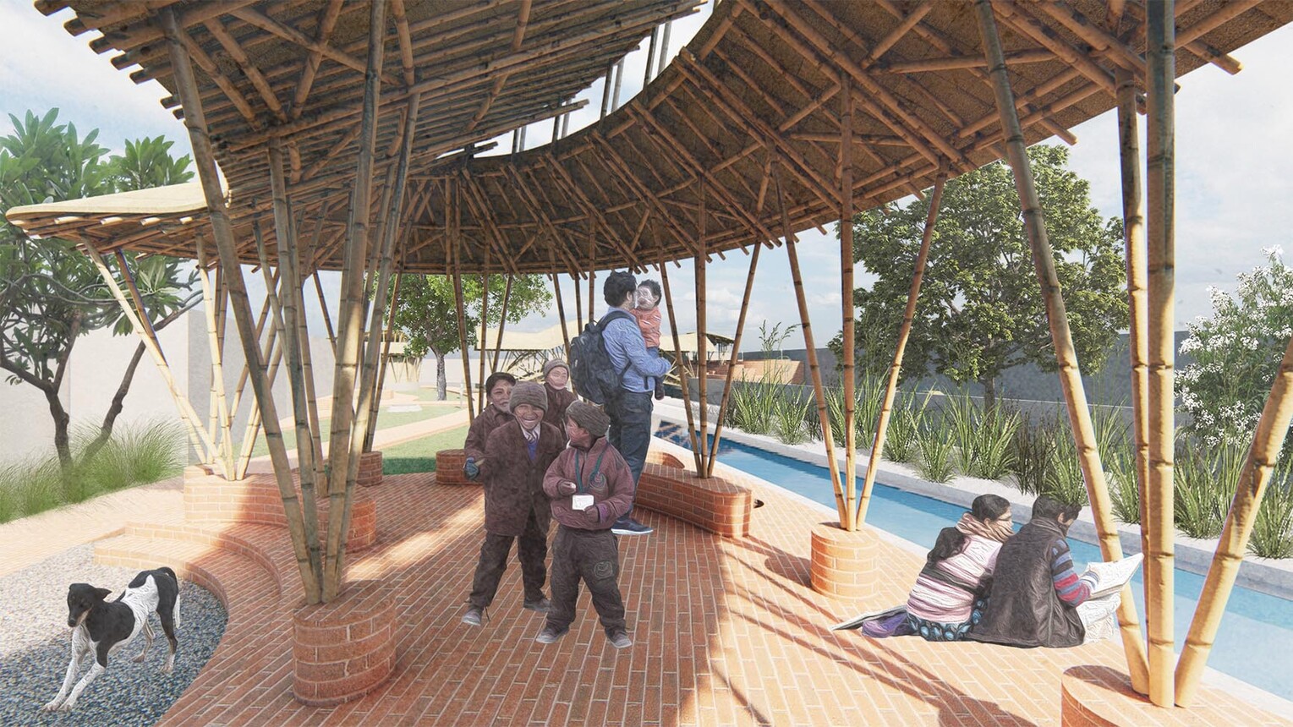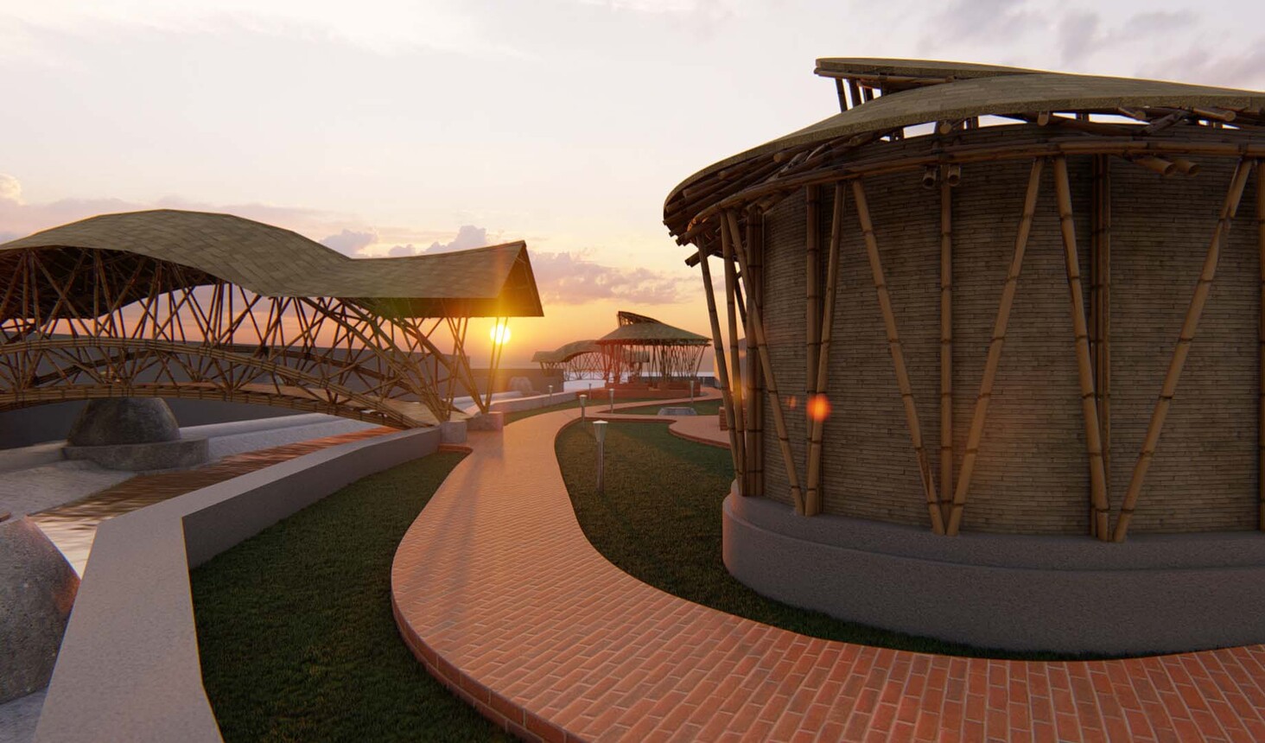
The project title, 'वक्र वन', loosely translates to Circles in a Forest in English. Appropriately, the project is conceptualised with the intent of encircling different pockets of activities in an urban forest. All structures behave as sculptural forms, evoking an unforgettable experience for visitors, encouraging them to keep visiting the park as a ‘natural bamboo spectacle’.
The park which is in the heart of the urban fabric of Pune city, provides an essential open space in the city, a natural respite for the everyday gatherings as well as large celebrations. Consequently, key functions and flexible spaces have been proposed to respond to the diverse age groups and needs. The programme includes a toilet, pavilion, amphitheatre, children’s play area, elderly seating space at the entrance, a souvenir shop selling bamboo products, open gym and seating spaces. A winding path runs along the stream and crosses over to the other side providing serene views. It meanders and creates smaller pockets for seating in between the trees, creating visual connections to the more active spots like amphitheatre, play area and gym. Such kind of flexibility in movement also resonates with the way bamboo is used to juxtapose materiality with spatiality.
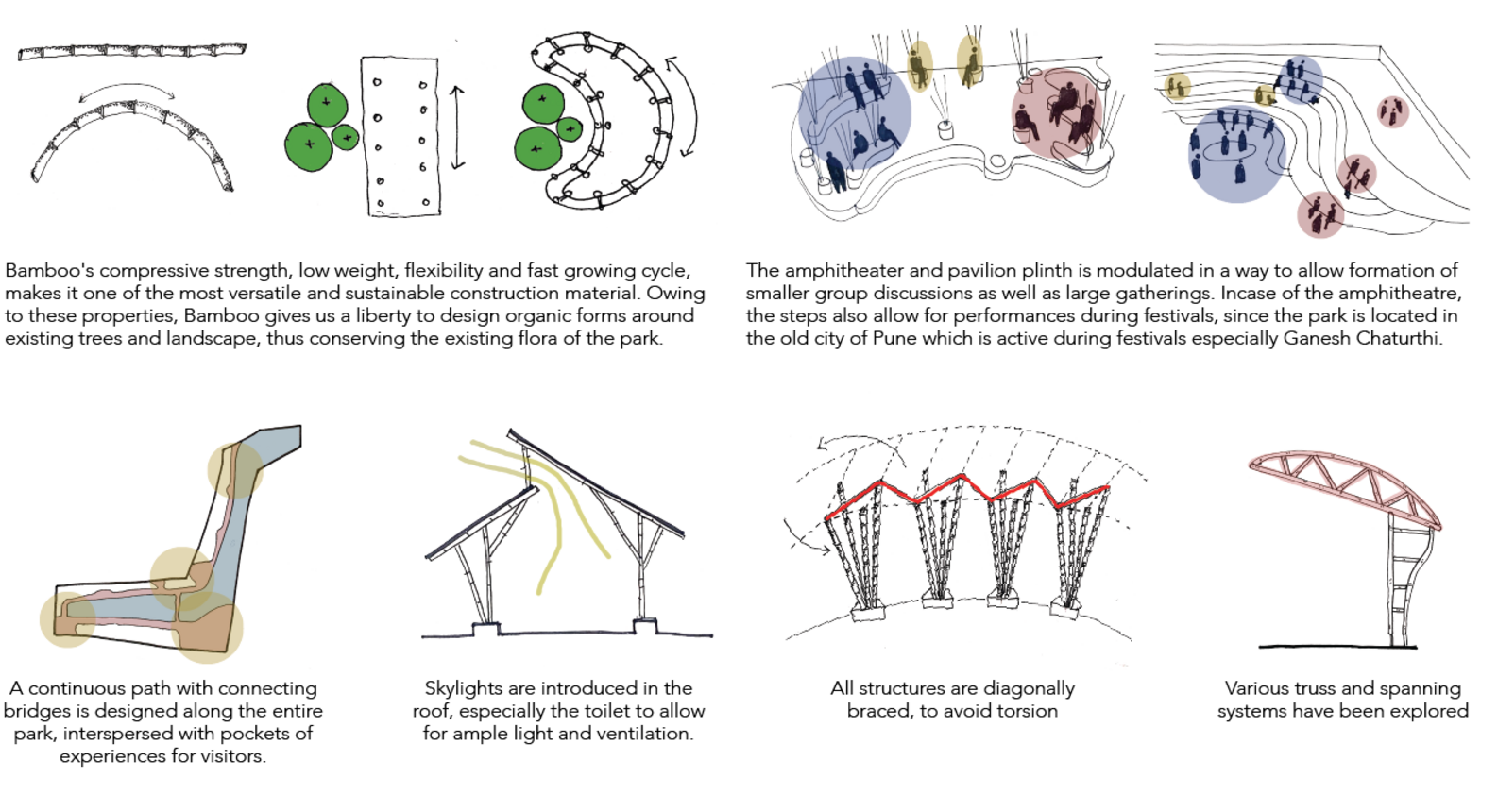
Each structure explores different articulations and expressions of bamboo as a viable building material.
1. Sculptural Toilet: Organic curved form with a butterfly like roof in contrast to conventional box type public toilets. Skylights are incorporated in the roof to ensure ample light
2. Bridges: Large Bamboo trusses used for spanning provide structure for railing and roof. It is covered on top to avoid weathering damages and act as a sun shade
3. Jungled Pavilion: A Metaphor for a Bamboo jungle has a modulating plinth with a branching columnar bamboo structure. Roof has elongated skylight to get in ambient sunlight
4. Cantilevered Amphitheatre: Robust one sided truss provides a large span cantilever as a roofing element. A Free open space with softscaping and steps functions as a covered gathering space with a backdrop

